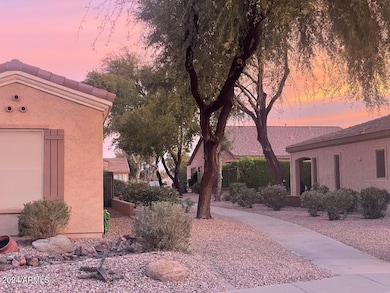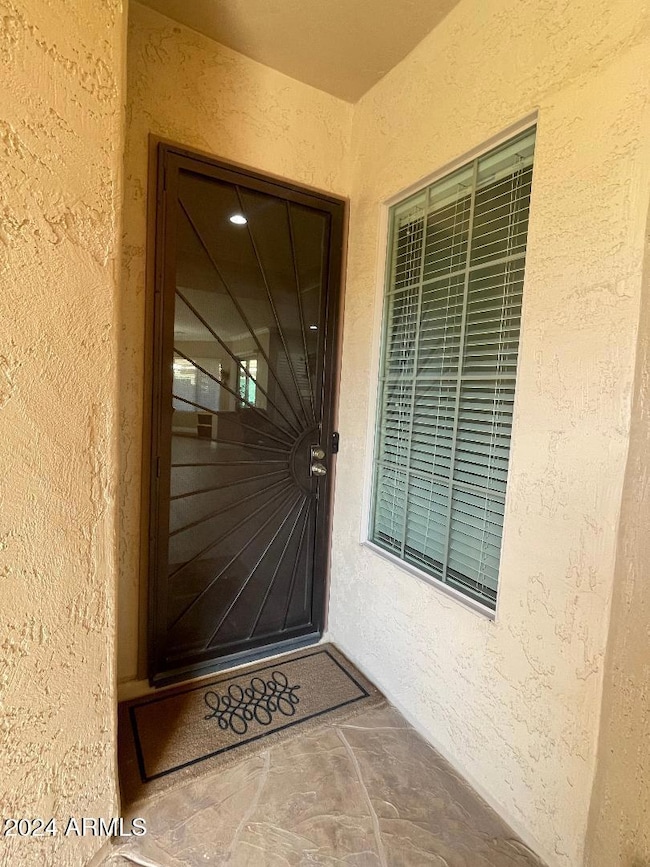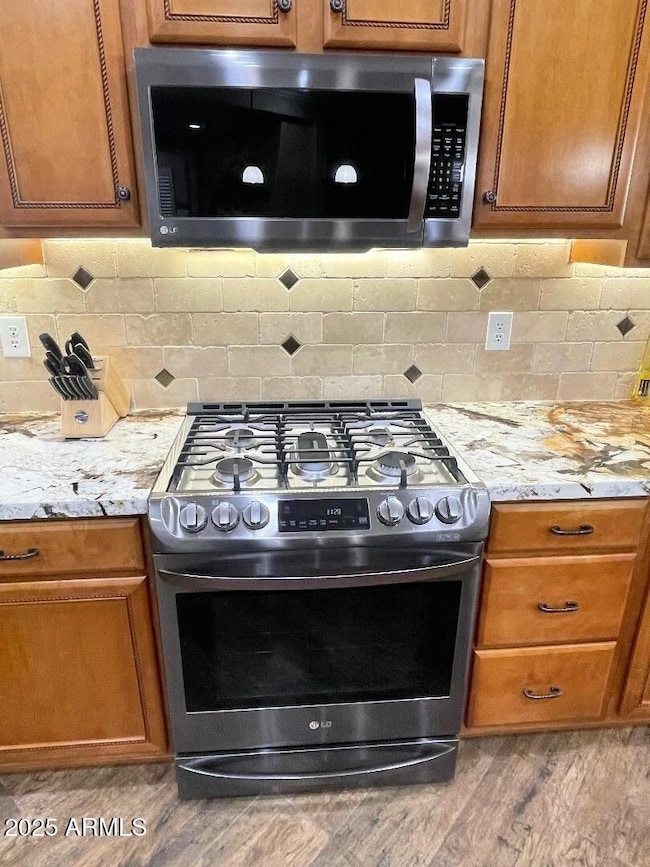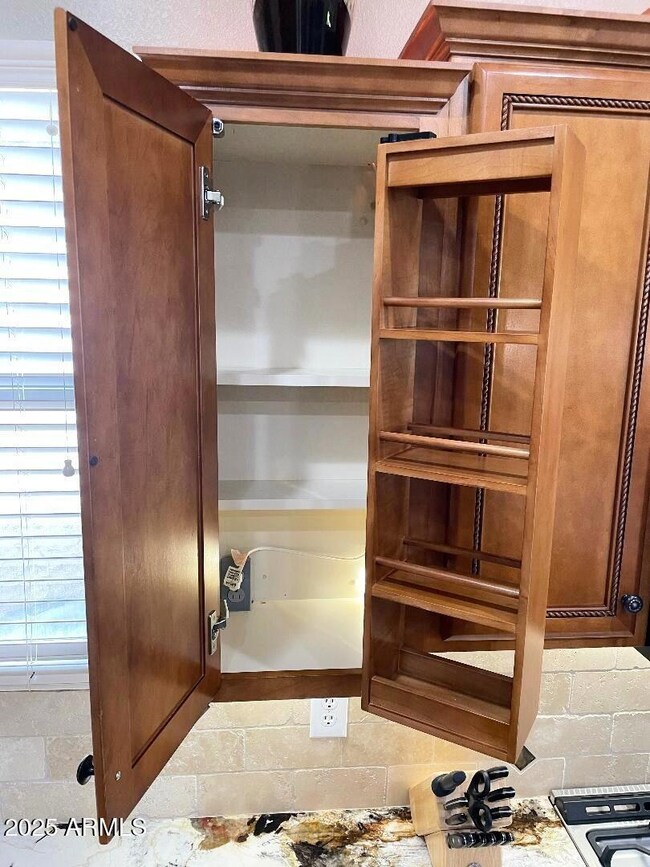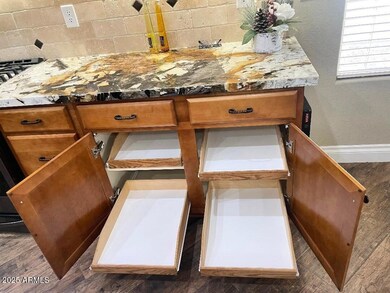
4680 E Blue Spruce Ln Gilbert, AZ 85298
Trilogy NeighborhoodHighlights
- Concierge
- Golf Course Community
- Gated with Attendant
- Cortina Elementary School Rated A
- Fitness Center
- RV Hookup
About This Home
As of February 2025MOVE-IN READY ''COTTONWOOD'' MODEL OFFERS 2 BEDROOMS AND A DEN in a vibrant 55+ ACTIVE ADULT COMMUNITY with incredible amenities! This home is loaded with upgrades, including granite countertops throughout, wood-look ceramic plank flooring, 5 ½'' baseboards, crown molding, cabinet pull-outs, and sleek black stainless appliances and more. The open design features 10' flat ceilings, 8' doors, and a built-in entertainment center.
The spacious master suite boasts a huge bedroom and an oversized walk-in closet. The guest bedroom is equipped with a convenient Murphy bed. The oversized garage offers ample storage, a dedicated golf cart area, and a FULLY PAID SOLAR LEASE providing us with annual overage credits.
A stunning property that's a MUST-SEE to fully appreciate! Owner/Agent
Last Agent to Sell the Property
HomeSmart Brokerage Phone: 480-540-0569 License #SA630821000

Home Details
Home Type
- Single Family
Est. Annual Taxes
- $2,408
Year Built
- Built in 2006
Lot Details
- 5,775 Sq Ft Lot
- Private Streets
- Desert faces the front and back of the property
- Wrought Iron Fence
- Front and Back Yard Sprinklers
- Sprinklers on Timer
HOA Fees
- $209 Monthly HOA Fees
Parking
- 2 Car Garage
- Oversized Parking
- RV Hookup
Home Design
- Santa Barbara Architecture
- Wood Frame Construction
- Tile Roof
- Stucco
Interior Spaces
- 1,917 Sq Ft Home
- 1-Story Property
- Ceiling height of 9 feet or more
- Ceiling Fan
- Two Way Fireplace
- Gas Fireplace
- Double Pane Windows
- Wood Frame Window
- Family Room with Fireplace
- 2 Fireplaces
- Tile Flooring
Kitchen
- Eat-In Kitchen
- Breakfast Bar
- Built-In Microwave
- Kitchen Island
- Granite Countertops
Bedrooms and Bathrooms
- 2 Bedrooms
- Remodeled Bathroom
- 2 Bathrooms
- Dual Vanity Sinks in Primary Bathroom
Schools
- Adult Elementary And Middle School
- Adult High School
Utilities
- Cooling Available
- Heating unit installed on the ceiling
- Heating System Uses Natural Gas
- High Speed Internet
- Cable TV Available
Additional Features
- No Interior Steps
- Solar Power System
- Built-In Barbecue
Listing and Financial Details
- Tax Lot 1989
- Assessor Parcel Number 313-06-899
Community Details
Overview
- Association fees include ground maintenance, street maintenance
- Trilogy Power Ranch Association, Phone Number (480) 279-2053
- Built by Shea Homes
- Trilogy At Power Ranch Subdivision, Cottonwood Floorplan
- FHA/VA Approved Complex
Amenities
- Concierge
- Clubhouse
- Theater or Screening Room
- Recreation Room
Recreation
- Golf Course Community
- Tennis Courts
- Fitness Center
- Heated Community Pool
- Community Spa
- Bike Trail
Security
- Gated with Attendant
Map
Home Values in the Area
Average Home Value in this Area
Property History
| Date | Event | Price | Change | Sq Ft Price |
|---|---|---|---|---|
| 02/26/2025 02/26/25 | Sold | $575,000 | +0.9% | $300 / Sq Ft |
| 01/24/2025 01/24/25 | Pending | -- | -- | -- |
| 01/10/2025 01/10/25 | Price Changed | $569,900 | -3.4% | $297 / Sq Ft |
| 12/27/2024 12/27/24 | For Sale | $589,900 | +90.3% | $308 / Sq Ft |
| 11/18/2016 11/18/16 | Sold | $310,000 | -6.0% | $162 / Sq Ft |
| 11/04/2016 11/04/16 | Pending | -- | -- | -- |
| 10/04/2016 10/04/16 | Price Changed | $329,900 | -2.7% | $172 / Sq Ft |
| 09/15/2016 09/15/16 | For Sale | $339,000 | -- | $177 / Sq Ft |
Tax History
| Year | Tax Paid | Tax Assessment Tax Assessment Total Assessment is a certain percentage of the fair market value that is determined by local assessors to be the total taxable value of land and additions on the property. | Land | Improvement |
|---|---|---|---|---|
| 2025 | $2,408 | $30,892 | -- | -- |
| 2024 | $2,421 | $29,421 | -- | -- |
| 2023 | $2,421 | $39,220 | $7,840 | $31,380 |
| 2022 | $2,314 | $33,330 | $6,660 | $26,670 |
| 2021 | $2,384 | $31,880 | $6,370 | $25,510 |
| 2020 | $2,432 | $27,980 | $5,590 | $22,390 |
| 2019 | $2,356 | $26,260 | $5,250 | $21,010 |
| 2018 | $2,269 | $25,130 | $5,020 | $20,110 |
| 2017 | $2,187 | $25,230 | $5,040 | $20,190 |
| 2016 | $2,213 | $24,270 | $4,850 | $19,420 |
| 2015 | $1,938 | $22,220 | $4,440 | $17,780 |
Mortgage History
| Date | Status | Loan Amount | Loan Type |
|---|---|---|---|
| Open | $155,000 | New Conventional | |
| Previous Owner | $250,000 | Future Advance Clause Open End Mortgage | |
| Previous Owner | $94,808 | New Conventional | |
| Previous Owner | $125,000 | Credit Line Revolving | |
| Previous Owner | $100,000 | New Conventional |
Deed History
| Date | Type | Sale Price | Title Company |
|---|---|---|---|
| Warranty Deed | $575,000 | Navi Title Agency | |
| Cash Sale Deed | $310,000 | First American Title Ins Co | |
| Warranty Deed | $403,352 | First American Title Insuran | |
| Special Warranty Deed | -- | First American Title Insuran | |
| Special Warranty Deed | -- | First American Title Insuran |
Similar Homes in the area
Source: Arizona Regional Multiple Listing Service (ARMLS)
MLS Number: 6797844
APN: 313-06-899
- 18437 E Celtic Manor Dr
- 22482 S 180th Place
- 18141 E Silver Creek Ln
- 18146 E Creosote Dr
- 18130 E Creosote Dr
- 22514 S 180th Place
- 22450 S 180th Place
- 18138 E Creosote Dr
- 22546 S 180th Place
- 22319 S 180th Place
- 22319 S 180th Place
- 22319 S 180th Place
- 22319 S 180th Place
- 22319 S 180th Place
- 22319 S 180th Place
- 22319 S 180th Place
- 22319 S 180th Place
- 22319 S 180th Place
- 4517 E Sourwood Dr
- 18167 E Colt Dr

