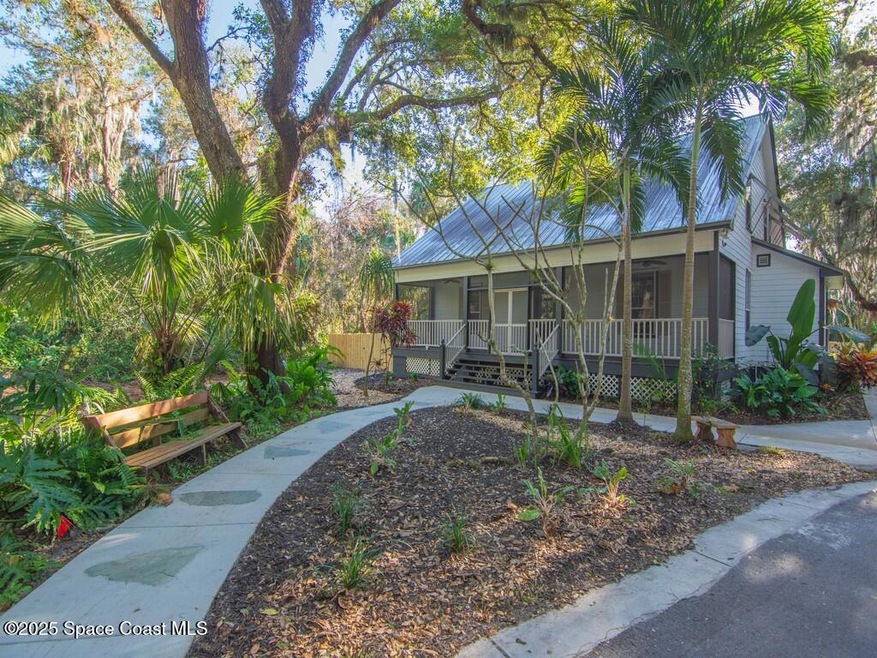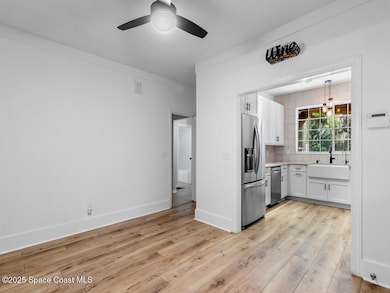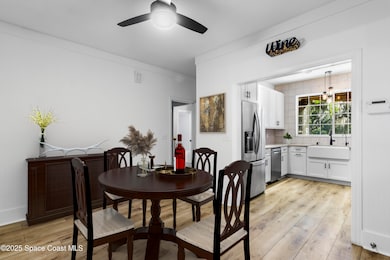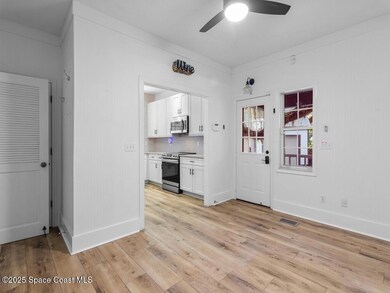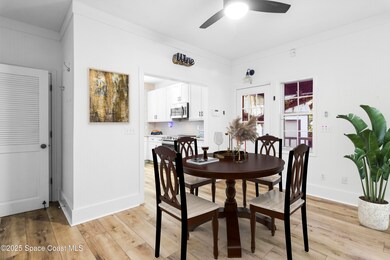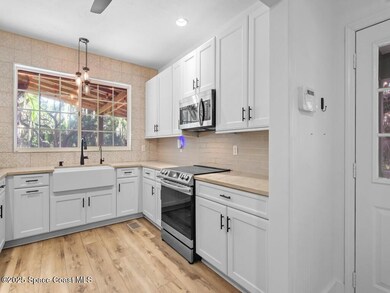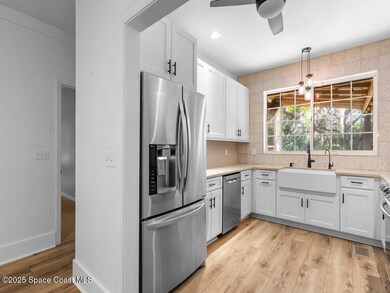
4680 Sunrise Blvd Fort Pierce, FL 34982
White City NeighborhoodHighlights
- Above Ground Spa
- 1.56 Acre Lot
- Wooded Lot
- View of Trees or Woods
- Deck
- Main Floor Primary Bedroom
About This Home
As of March 2025This stunning 1.56-acre property is set in a lush rainforest environment, featuring 100 plus year old Oak Tress covered in Spanish Moss and array of blooming orchids. Enjoy a paved circular driveway, fire pit with an open concrete patio, and a covered outdoor bar area. A pole barn offers additional storage for a boat or RV, while a fenced area is perfect for a dog run or garden. The home boasts 4 spacious bedrooms and a play room along with 3 full bathrooms. The two-car garage includes a loft, ideal for a home business or rental potential. Inside, the wide foyer welcomes you with detailed ceiling work and Italian porcelain tile. The main level features a formal dining area, a library with custom shelving, and a spacious kitchen and new flooring along with a pantry. Relax on your private screened porch and watch all the wildlife and critters. It's truly where City meets Country.
Last Buyer's Agent
Non-Member Non-Member Out Of Area
Non-MLS or Out of Area License #nonmls
Home Details
Home Type
- Single Family
Est. Annual Taxes
- $5,718
Year Built
- Built in 1993
Lot Details
- 1.56 Acre Lot
- Lot Dimensions are 144x470
- Property fronts a county road
- North Facing Home
- Back Yard Fenced
- Wooded Lot
- Many Trees
Parking
- 2 Car Detached Garage
- Garage Door Opener
- Circular Driveway
Home Design
- Frame Construction
- Metal Roof
Interior Spaces
- 3,179 Sq Ft Home
- 2-Story Property
- Built-In Features
- Ceiling Fan
- Skylights
- Entrance Foyer
- Living Room
- Dining Room
- Den
- Screened Porch
- Views of Woods
- Hurricane or Storm Shutters
Kitchen
- Electric Range
- Microwave
- Dishwasher
- Disposal
Flooring
- Tile
- Vinyl
Bedrooms and Bathrooms
- 4 Bedrooms
- Primary Bedroom on Main
- Split Bedroom Floorplan
- 3 Full Bathrooms
Laundry
- Laundry Room
- Laundry on lower level
Outdoor Features
- Above Ground Spa
- Deck
Utilities
- Central Heating and Cooling System
- Well
- Septic Tank
- Cable TV Available
Community Details
- No Home Owners Association
Listing and Financial Details
- Assessor Parcel Number 3404-501-0181-000-9
Map
Home Values in the Area
Average Home Value in this Area
Property History
| Date | Event | Price | Change | Sq Ft Price |
|---|---|---|---|---|
| 03/12/2025 03/12/25 | Sold | $787,000 | -1.5% | $248 / Sq Ft |
| 01/20/2025 01/20/25 | For Sale | $799,000 | +14.1% | $251 / Sq Ft |
| 07/19/2024 07/19/24 | Sold | $700,000 | -6.0% | $273 / Sq Ft |
| 05/20/2024 05/20/24 | Pending | -- | -- | -- |
| 04/05/2024 04/05/24 | Price Changed | $745,000 | -4.4% | $291 / Sq Ft |
| 03/15/2024 03/15/24 | Price Changed | $779,000 | -8.2% | $304 / Sq Ft |
| 02/19/2024 02/19/24 | Price Changed | $849,000 | -5.6% | $331 / Sq Ft |
| 01/19/2024 01/19/24 | For Sale | $899,000 | +79.8% | $351 / Sq Ft |
| 10/29/2021 10/29/21 | Sold | $500,000 | +6.4% | $186 / Sq Ft |
| 09/29/2021 09/29/21 | Pending | -- | -- | -- |
| 09/15/2021 09/15/21 | For Sale | $469,900 | +100.0% | $175 / Sq Ft |
| 09/16/2013 09/16/13 | Sold | $235,000 | -9.6% | $92 / Sq Ft |
| 08/17/2013 08/17/13 | Pending | -- | -- | -- |
| 06/18/2013 06/18/13 | For Sale | $259,900 | -- | $101 / Sq Ft |
Tax History
| Year | Tax Paid | Tax Assessment Tax Assessment Total Assessment is a certain percentage of the fair market value that is determined by local assessors to be the total taxable value of land and additions on the property. | Land | Improvement |
|---|---|---|---|---|
| 2024 | $5,602 | $318,733 | -- | -- |
| 2023 | $5,602 | $309,450 | $0 | $0 |
| 2022 | $5,361 | $300,437 | $0 | $0 |
| 2021 | $3,271 | $187,723 | $0 | $0 |
| 2020 | $3,252 | $185,132 | $0 | $0 |
| 2019 | $3,203 | $180,970 | $0 | $0 |
| 2018 | $2,989 | $177,596 | $0 | $0 |
| 2017 | $2,953 | $217,500 | $41,300 | $176,200 |
| 2016 | $2,866 | $199,900 | $45,000 | $154,900 |
| 2015 | $2,908 | $189,300 | $45,000 | $144,300 |
| 2014 | $4,062 | $187,400 | $0 | $0 |
Mortgage History
| Date | Status | Loan Amount | Loan Type |
|---|---|---|---|
| Open | $787,000 | VA | |
| Closed | $787,000 | VA | |
| Previous Owner | $384,000 | New Conventional | |
| Previous Owner | $168,900 | New Conventional | |
| Previous Owner | $188,000 | Adjustable Rate Mortgage/ARM | |
| Previous Owner | $30,000 | Credit Line Revolving | |
| Previous Owner | $130,000 | New Conventional | |
| Previous Owner | $105,000 | No Value Available |
Deed History
| Date | Type | Sale Price | Title Company |
|---|---|---|---|
| Warranty Deed | $787,000 | Premier Title | |
| Warranty Deed | $787,000 | Premier Title | |
| Warranty Deed | $700,000 | None Listed On Document | |
| Warranty Deed | $500,000 | Zing Title Agency Inc | |
| Warranty Deed | $235,000 | St Lucie Title Services Inc | |
| Warranty Deed | $215,000 | -- |
Similar Homes in Fort Pierce, FL
Source: Space Coast MLS (Space Coast Association of REALTORS®)
MLS Number: 1034785
APN: 34-04-501-0181-0009
- 4706 Sunrise Blvd
- 1114 Percival St
- 4580 Elm Ave
- 1104 W Weatherbee Rd
- 4909 Magnolia Ave
- 0 Old River Rd Unit R11065360
- 902 Ibis Ave
- 1202 Australian Ave
- 2088 W Midway Rd
- 5103 Palmetto Ave
- 4001 Oleander Ave
- 1206 Royal Palm Blvd
- 2350 Noble Oaks Ln
- 2221 W Midway Rd
- 2304 Winding Creek Ln
- 2400 Noble Oaks Ln
- 2410 Noble Oaks Ln
- 2420 Noble Oaks Ln
- 2307 River Branch Dr
- 5145 Turtle Creek Place
