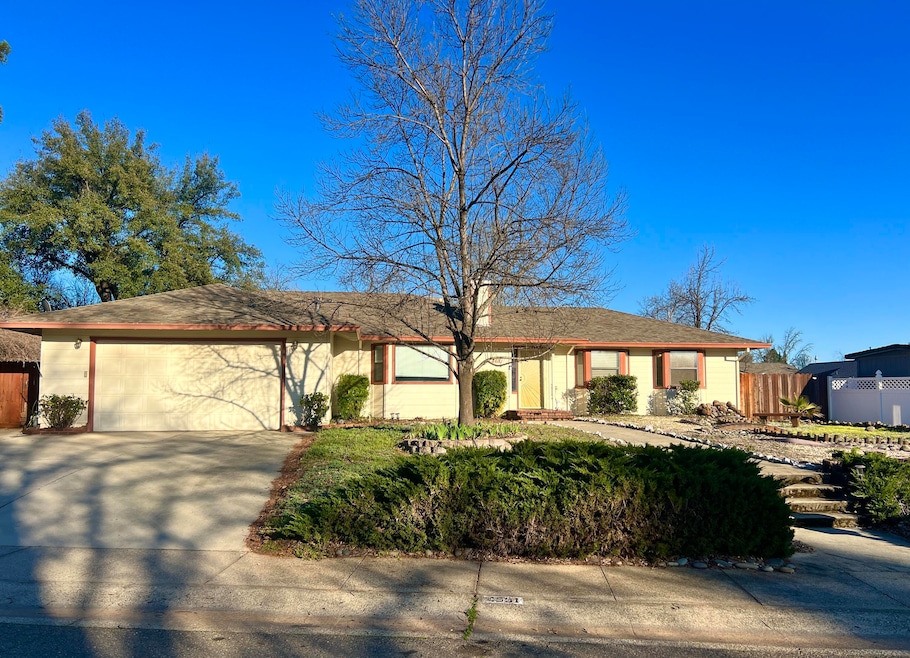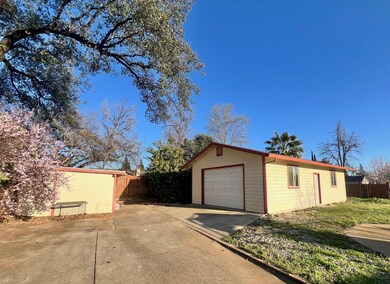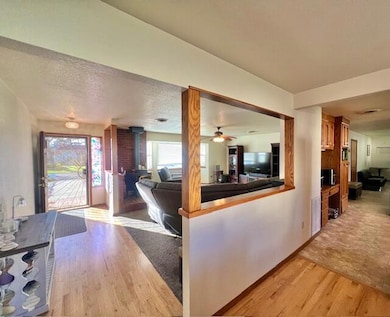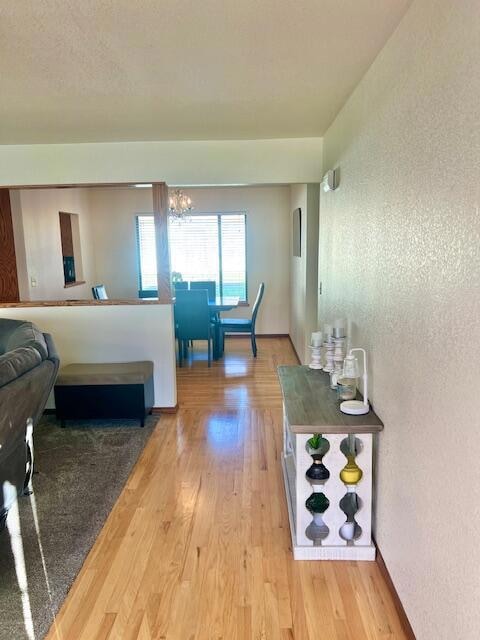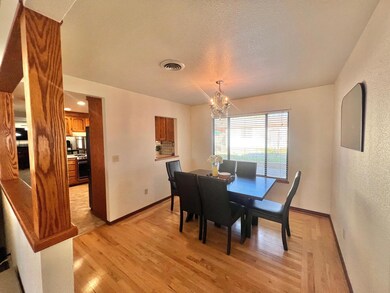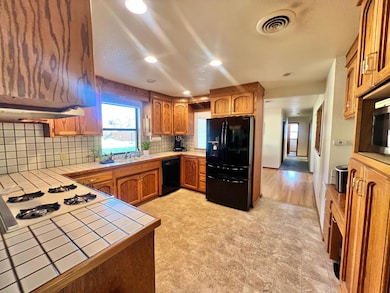
4681 Dandelion Dr Redding, CA 96002
Alta Mesa NeighborhoodEstimated payment $2,938/month
Highlights
- RV Access or Parking
- Wood Burning Stove
- Tile Countertops
- Enterprise High School Rated A-
- No HOA
- 1-Story Property
About This Home
Nestled in a highly sought-after neighborhood, this gem of a home offers both charm and functionality. Featuring a spacious layout with 3 bedrooms and 2 bathrooms, this residence boasts a warm and inviting wood-burning fireplace, perfect for cozy evenings. The separate dining room and two living rooms provide ample space for relaxation and entertainment.
Convenience is at its finest with indoor laundry and abundant storage throughout. Step outside to a covered patio, ideal for enjoying the outdoors, and take advantage of the wonderful RV parking space. The property includes a fantastic 800-square-foot garage tucked away behind the home, offering versatility and additional storage.
Located close to great parks, schools, shopping centers, and with easy access to the freeway, this home combines comfort, practicality, and an unbeatable location. A must-see for anyone seeking the perfect place to call home!
Home Details
Home Type
- Single Family
Est. Annual Taxes
- $3,164
Year Built
- Built in 1989
Lot Details
- 0.37 Acre Lot
- Property is Fully Fenced
- Sprinkler System
Parking
- RV Access or Parking
Home Design
- Ranch Property
- Raised Foundation
- Composition Roof
Interior Spaces
- 1,860 Sq Ft Home
- 1-Story Property
- Wood Burning Stove
- Free Standing Fireplace
- Living Room with Fireplace
- Tile Countertops
- Washer and Dryer Hookup
Bedrooms and Bathrooms
- 3 Bedrooms
- 2 Full Bathrooms
Schools
- Lassen View Elementary School
- Parsons Junior High
- Enterprise High School
Additional Features
- Green Energy Fireplace or Wood Stove
- Forced Air Heating and Cooling System
Community Details
- No Home Owners Association
Listing and Financial Details
- Assessor Parcel Number 068-640-011
Map
Home Values in the Area
Average Home Value in this Area
Tax History
| Year | Tax Paid | Tax Assessment Tax Assessment Total Assessment is a certain percentage of the fair market value that is determined by local assessors to be the total taxable value of land and additions on the property. | Land | Improvement |
|---|---|---|---|---|
| 2024 | $3,164 | $296,672 | $52,222 | $244,450 |
| 2023 | $3,164 | $290,856 | $51,199 | $239,657 |
| 2022 | $3,074 | $285,154 | $50,196 | $234,958 |
| 2021 | $2,967 | $279,563 | $49,212 | $230,351 |
| 2020 | $2,954 | $276,698 | $48,708 | $227,990 |
| 2019 | $2,929 | $271,273 | $47,753 | $223,520 |
| 2018 | $2,805 | $257,911 | $38,634 | $219,277 |
| 2017 | $2,853 | $252,855 | $37,877 | $214,978 |
| 2016 | $2,667 | $247,898 | $37,135 | $210,763 |
| 2015 | $2,644 | $244,176 | $36,578 | $207,598 |
| 2014 | $2,457 | $224,394 | $35,862 | $188,532 |
Property History
| Date | Event | Price | Change | Sq Ft Price |
|---|---|---|---|---|
| 03/25/2025 03/25/25 | For Sale | $479,000 | -- | $258 / Sq Ft |
Deed History
| Date | Type | Sale Price | Title Company |
|---|---|---|---|
| Interfamily Deed Transfer | -- | None Available | |
| Interfamily Deed Transfer | -- | Fidelity National Title Co | |
| Interfamily Deed Transfer | -- | None Available | |
| Grant Deed | $219,000 | Placer Title Company | |
| Interfamily Deed Transfer | -- | Alliance Title Company |
Mortgage History
| Date | Status | Loan Amount | Loan Type |
|---|---|---|---|
| Open | $218,100 | New Conventional | |
| Closed | $213,448 | FHA | |
| Previous Owner | $35,000 | Stand Alone Second | |
| Previous Owner | $105,000 | Unknown |
Similar Homes in Redding, CA
Source: Shasta Association of REALTORS®
MLS Number: 25-1166
APN: 068-640-011-000
- 4608 Dandelion Dr
- 4487 Alta Saga Dr
- 1959 Alexis Ct
- 99999 Churn Creek
- 4610 Saratoga Dr
- 4355 Glen Vista Ct
- 1517 Murieta Loop
- 5201 Woodview Dr
- 4420 Brittany Dr
- 1565 Morningsun Dr
- 1680 Morningsun Dr
- 4230 Brittany Dr
- 1311 Dominion Dr
- 2648 Templeton Dr
- 4176 Cirrus St
- 1261 Denton Way
- 2796 Madison River Dr
- 3909 Alta Mesa Dr
- 4803 Clark River Dr
- 3825 Mercury Dr
