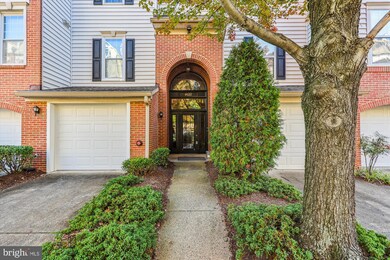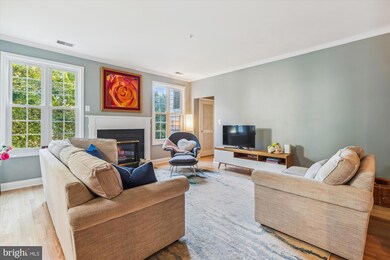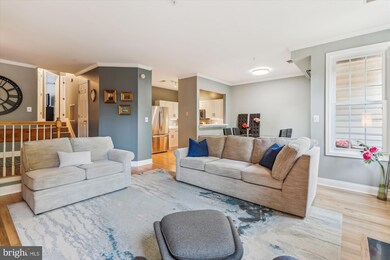
4681 Lawton Way Unit 203 Alexandria, VA 22311
Alexandria West NeighborhoodHighlights
- Open Floorplan
- Deck
- Upgraded Countertops
- Colonial Architecture
- Wood Flooring
- Community Pool
About This Home
As of February 2025Charming 2BR/2BA Condo located in sought after Stonegate community - close to Bradlee Shopping, Shirlington, West Alex, parks, shopping restaurants - have it all!
Welcome home to this spacious and inviting 1,210 sq. ft. unit in a well-maintained building (and soon to be updated carpeting/painting in building). This delightful condo is move-in ready, featuring stylish updates, comfortable living spaces, and convenient amenities.
Key Features You’ll Adore:
Modern Kitchen: Updated with white shaker cabinets, updated white countertop, new dishwasher, microwave, pantry, and charming glass-front cabinets, stainless steel appliances.
Warm, Open Layout: Newly refinished hardwood floors, a spacious living room with a gas fireplace and mantle, plus a cozy dining area that opens to the outdoor deck/porch.
Convenient Pool Access: A second back door off the living room provides quick access to the community pool.
Renovated Bathrooms: The full hall bath has been beautifully renovated along with the fresh updates in the primary bathroom -cute blue cabinets, and modern hardware.
Primary Suite Retreat: Relax in the large primary bedroom featuring a walk-in closet, decorative molding,(can be repainted or removed) neutral carpeting, and an oversized window that brings in plenty of natural light.
Additional Bedroom: The second bedroom offers versatile space, also with neutral carpeting for added comfort.
Laundry Made Easy: A dedicated washer and dryer closet with large space for laundry essentials.
Community Perks:
The highly desirable Stonegate community offers an array of conveniences, including:
Fresh paint and new carpeting coming to building interior soon!
A community pool and clubhouse just a quick stroll from out the back door!
A tot lot and plenty of guest parking (really!)
Easy access to parks, shopping, and dining.
A fantastic commute location with nearby transportation options.
This condo is comes with #32 parking space - just steps from building.With its inviting charm, thoughtful updates, and unbeatable location, this home is the perfect blend of comfort and convenience.
Come see why “Life is Good” at Stonegate—schedule a showing today!
Property Details
Home Type
- Condominium
Est. Annual Taxes
- $4,959
Year Built
- Built in 1992
HOA Fees
- $691 Monthly HOA Fees
Home Design
- Colonial Architecture
- Contemporary Architecture
Interior Spaces
- 1,210 Sq Ft Home
- Property has 2 Levels
- Open Floorplan
- Gas Fireplace
- Window Treatments
- Dining Area
Kitchen
- Breakfast Area or Nook
- Stove
- Built-In Microwave
- Dishwasher
- Upgraded Countertops
- Disposal
Flooring
- Wood
- Carpet
Bedrooms and Bathrooms
- 2 Main Level Bedrooms
- En-Suite Bathroom
- Walk-In Closet
- 2 Full Bathrooms
- Bathtub with Shower
- Walk-in Shower
Laundry
- Dryer
- Washer
Parking
- 1 Open Parking Space
- 1 Parking Space
- Parking Lot
- 1 Assigned Parking Space
Outdoor Features
- Deck
- Porch
Utilities
- Forced Air Heating and Cooling System
- Vented Exhaust Fan
- Natural Gas Water Heater
Listing and Financial Details
- Assessor Parcel Number 50631420
Community Details
Overview
- Association fees include common area maintenance, reserve funds, exterior building maintenance, management, trash, snow removal
- Low-Rise Condominium
- Manors At Stonegate Community
- Stonegate Subdivision
Amenities
- Party Room
Recreation
- Community Playground
- Community Pool
Pet Policy
- Dogs and Cats Allowed
Map
Home Values in the Area
Average Home Value in this Area
Property History
| Date | Event | Price | Change | Sq Ft Price |
|---|---|---|---|---|
| 02/28/2025 02/28/25 | Sold | $479,900 | 0.0% | $397 / Sq Ft |
| 01/02/2025 01/02/25 | For Sale | $479,900 | -- | $397 / Sq Ft |
Tax History
| Year | Tax Paid | Tax Assessment Tax Assessment Total Assessment is a certain percentage of the fair market value that is determined by local assessors to be the total taxable value of land and additions on the property. | Land | Improvement |
|---|---|---|---|---|
| 2024 | $5,049 | $437,001 | $162,501 | $274,500 |
| 2023 | $4,745 | $427,448 | $159,315 | $268,133 |
| 2022 | $4,606 | $414,999 | $154,675 | $260,324 |
| 2021 | $4,472 | $402,911 | $150,170 | $252,741 |
| 2020 | $4,333 | $387,415 | $144,394 | $243,021 |
| 2019 | $4,211 | $372,614 | $138,828 | $233,786 |
| 2018 | $4,039 | $357,437 | $134,784 | $222,653 |
| 2017 | $3,828 | $338,804 | $127,758 | $211,046 |
| 2016 | $3,635 | $338,804 | $127,758 | $211,046 |
| 2015 | $3,606 | $345,718 | $130,365 | $215,353 |
| 2014 | $3,606 | $345,718 | $130,365 | $215,353 |
Mortgage History
| Date | Status | Loan Amount | Loan Type |
|---|---|---|---|
| Open | $465,503 | New Conventional | |
| Previous Owner | $235,000 | New Conventional | |
| Previous Owner | $75,000 | Credit Line Revolving | |
| Previous Owner | $211,200 | New Conventional | |
| Previous Owner | $152,000 | No Value Available |
Deed History
| Date | Type | Sale Price | Title Company |
|---|---|---|---|
| Deed | $479,900 | Old Republic National Title | |
| Deed | $264,000 | -- | |
| Deed | $190,000 | -- |
Similar Homes in Alexandria, VA
Source: Bright MLS
MLS Number: VAAX2040246
APN: 011.03-0A-3.203
- 2416 Garnett Dr
- 4691 Longstreet Ln Unit 202
- 2466 Garnett Dr
- 4626 Knight Place
- 4640 Kirkpatrick Ln
- 4560 Strutfield Ln Unit 1203
- 4560 Strutfield Ln Unit 1209
- 4560 Strutfield Ln Unit 1102
- 4561 Strutfield Ln Unit 3408
- 4561 Strutfield Ln Unit 3403
- 3232 S 28th St Unit 204
- 4550 Strutfield Ln Unit 2108
- 4551 Strutfield Ln Unit 4307
- 4551 Strutfield Ln Unit 4337
- 5004 Domain Place
- 3210 S 28th St Unit 202
- 3210 S 28th St Unit 401
- 3101 N Hampton Dr Unit 504
- 3101 N Hampton Dr Unit 1207
- 3101 N Hampton Dr Unit 912






