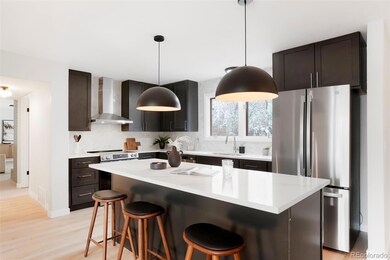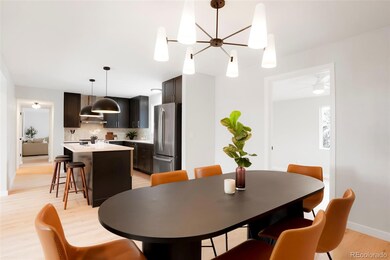
4682 Chatham St Boulder, CO 80301
Gunbarrel NeighborhoodEstimated payment $5,744/month
Highlights
- Very Popular Property
- Family Room with Fireplace
- Sun or Florida Room
- Heatherwood Elementary School Rated A-
- Traditional Architecture
- Quartz Countertops
About This Home
Don’t miss this beautifully updated home with plenty of bedrooms and 4 bathrooms, located in the highly desirable Heatherwood neighborhood.The kitchen is a true highlight, featuring updated countertops, a stylish backsplash, modern appliances, and soft-close cabinetry. The living room boasts a custom accent wall, while the spacious family room offers a cozy gas fireplace and a large sliding glass door that opens to the backyard.Recent updates include fresh interior paint, new flooring, and carpet throughout the home. All four bathrooms have been fully remodeled with new tile work, fixtures, lighting, mirrors, and vanities. Additionally, the home features a new hot water tank.Convenience and functionality come together with a generously sized laundry area on the main level. The oversized two-car garage offers ample storage space.The spacious primary suite is a true retreat, featuring a bath with double sinks and an incredibly large walk-in closet. The backyard is perfect for entertaining, with a large covered patio and a concrete pad ready for a hot tub.Located within the top-rated school district, this home offers an unbeatable location—just a short distance to Heatherwood Elementary, BoCo Open Space, scenic trails, and the Boulder Reservoir. With easy access to both Boulder and Longmont, you’ll enjoy close proximity to shopping, dining, and recreational options.This is a truly special property—schedule your visit today before it’s gone!
Listing Agent
HomeSmart Brokerage Email: Realty@Dysart.biz,303-358-7447 License #100067918

Home Details
Home Type
- Single Family
Est. Annual Taxes
- $3,498
Year Built
- Built in 1968
Lot Details
- 8,864 Sq Ft Lot
- Property is Fully Fenced
- Landscaped
- Private Yard
- Property is zoned SR
HOA Fees
- $10 Monthly HOA Fees
Parking
- 2 Car Attached Garage
Home Design
- Traditional Architecture
- Frame Construction
- Composition Roof
- Wood Siding
Interior Spaces
- 2-Story Property
- Ceiling Fan
- Gas Fireplace
- Entrance Foyer
- Family Room with Fireplace
- Great Room
- Living Room
- Dining Room
- Sun or Florida Room
Kitchen
- Eat-In Kitchen
- Oven
- Microwave
- Dishwasher
- Quartz Countertops
Flooring
- Carpet
- Tile
Bedrooms and Bathrooms
- Walk-In Closet
Finished Basement
- Bedroom in Basement
- 2 Bedrooms in Basement
Outdoor Features
- Patio
- Rain Gutters
Schools
- Heatherwood Elementary School
- Platt Middle School
- Boulder High School
Utilities
- Forced Air Heating and Cooling System
- 110 Volts
Community Details
- Heatherwood Inc Association, Phone Number (303) 516-9139
- Heatherwood Subdivision
Listing and Financial Details
- Exclusions: Sellers personal property and staging items.
- Property held in a trust
- Assessor Parcel Number R0039177
Map
Home Values in the Area
Average Home Value in this Area
Tax History
| Year | Tax Paid | Tax Assessment Tax Assessment Total Assessment is a certain percentage of the fair market value that is determined by local assessors to be the total taxable value of land and additions on the property. | Land | Improvement |
|---|---|---|---|---|
| 2024 | $3,440 | $44,367 | $19,155 | $25,212 |
| 2023 | $3,440 | $44,367 | $22,840 | $25,212 |
| 2022 | $2,848 | $35,980 | $16,784 | $19,196 |
| 2021 | $2,716 | $37,015 | $17,267 | $19,748 |
| 2020 | $2,554 | $34,907 | $15,516 | $19,391 |
| 2019 | $2,514 | $34,907 | $15,516 | $19,391 |
| 2018 | $2,195 | $31,133 | $12,888 | $18,245 |
| 2017 | $2,130 | $34,419 | $14,248 | $20,171 |
| 2016 | $1,755 | $27,048 | $12,020 | $15,028 |
| 2015 | $1,668 | $24,692 | $11,542 | $13,150 |
| 2014 | $1,773 | $24,692 | $11,542 | $13,150 |
Property History
| Date | Event | Price | Change | Sq Ft Price |
|---|---|---|---|---|
| 04/18/2025 04/18/25 | For Sale | $975,000 | -- | $342 / Sq Ft |
Deed History
| Date | Type | Sale Price | Title Company |
|---|---|---|---|
| Special Warranty Deed | $635,000 | Fitco | |
| Personal Reps Deed | $607,000 | None Listed On Document | |
| Deed | $35,800 | -- |
Mortgage History
| Date | Status | Loan Amount | Loan Type |
|---|---|---|---|
| Previous Owner | $14,150 | Unknown | |
| Previous Owner | $75,000 | Unknown | |
| Previous Owner | $15,000 | Unknown |
Similar Home in Boulder, CO
Source: REcolorado®
MLS Number: 4711026
APN: 1463124-14-004
- 4693 Chatham St
- 4705 Chatham St
- 4716 Berkshire Ct
- 7599 Concord Dr
- 4667 Ashfield Dr
- 4631 Ashfield Dr
- 4547 Ashfield Dr
- 4557 Tanglewood Trail
- 4788 Briar Ridge Trail
- 4734 Hampshire St
- 4667 Harwich St
- 4803 Briar Ridge Ct
- 7323 Old Post Rd
- 4996 Clubhouse Cir
- 5174 Buckingham Rd Unit L1
- 4749 Old Post Ct
- 4653 Kirkwood St
- 5146 Buckingham Rd Unit I2
- 5128 Buckingham Rd
- 7481 Singing Hills Dr






