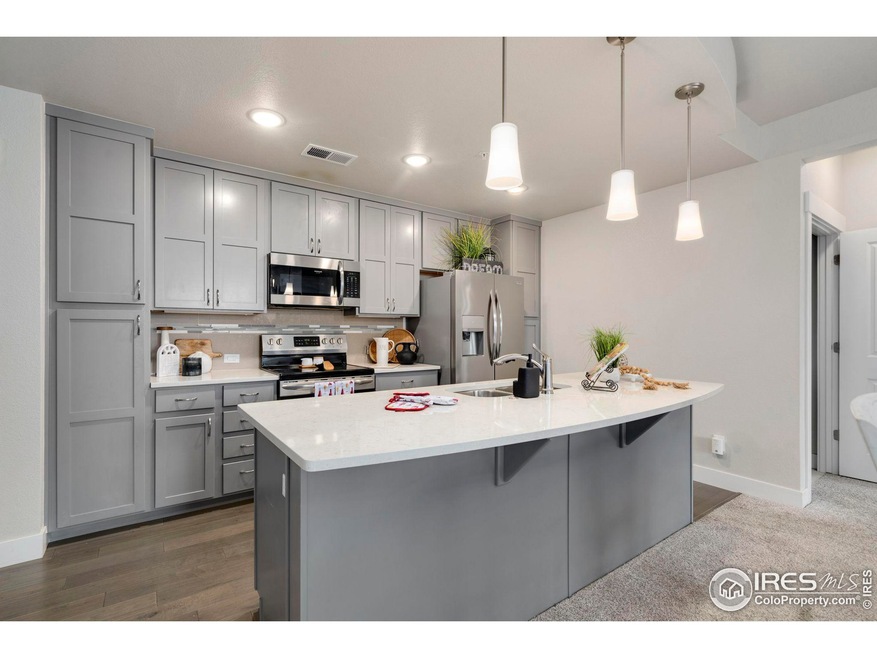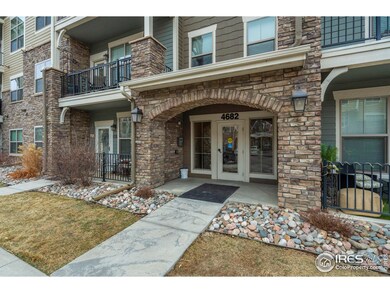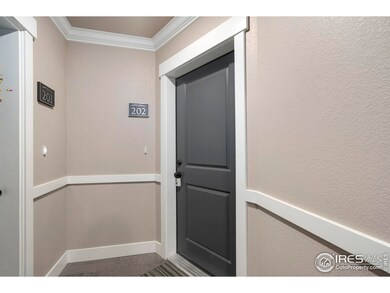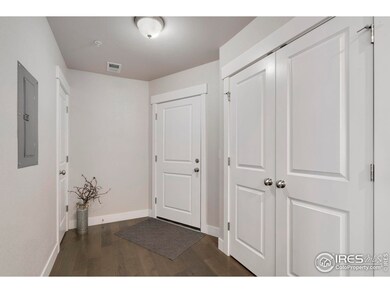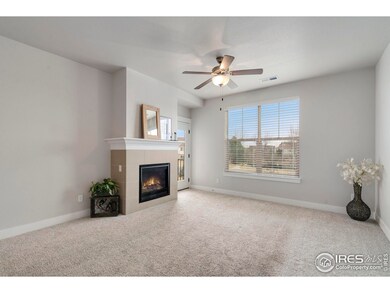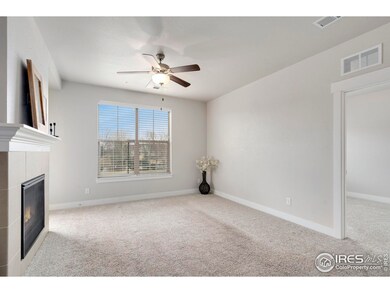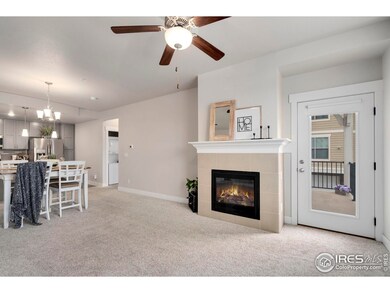
4682 Hahns Peak Dr Unit 202 Loveland, CO 80538
Highlights
- Fitness Center
- Wood Flooring
- Balcony
- Clubhouse
- Hiking Trails
- 1 Car Detached Garage
About This Home
As of April 2025Stylish and secure condo in The Flats at Centerra - prime Loveland location. Welcome to 4682 Hahns Peak Drive #202, a beautifully designed 2-bedroom, 2-bath ranch-style condo in the heart of Loveland, Colorado. This lock-and-leave home offers both convenience and comfort, nestled near the stunning Lakes at Centerra with effortless access to shopping, dining, and healthcare. Prime location with the ability to walk to dozens of restaurants, from local favorites to national franchises. Enjoy shopping just a quarter-mile away, including Marshalls, Macys, Target, Talbots, and more. Less than a mile to UC Health of the Rockies with quick access to I-25 for easy commuting. Secure and low-maintenance living featuring double-coded entry doors and security cameras for peace of mind. Secured package delivery space and an elevator provide effortless access to your second-floor end unit. The HOA includes cable, internet, water, trash, exterior maintenance, snow removal, and more. Beautiful interior features alpine shaker cabinetry, quartz countertops, a large kitchen island, and stainless steel appliances. Cozy up by the fireplace or unwind on your covered private balcony with peaceful pond views. A stackable washer and dryer are included for ultimate convenience. Enjoy the clubhouse with soaring vaulted ceilings, a full kitchen, fireplace, gym, recreation room, and an outdoor patio with a fireplace. Step outside to experience Colorado living with trails around Houts Reservoir and Equalizer Lake offering birdwatching, fishing, and stunning scenery. This condo is the perfect blend of style, security, and convenience. Schedule your showing today!
Last Buyer's Agent
Ken Hood
Townhouse Details
Home Type
- Townhome
Est. Annual Taxes
- $1,974
Year Built
- Built in 2018
Lot Details
- 1,386 Sq Ft Lot
HOA Fees
- $420 Monthly HOA Fees
Parking
- 1 Car Detached Garage
- Garage Door Opener
Home Design
- Composition Roof
- Stone
Interior Spaces
- 1,067 Sq Ft Home
- 1-Story Property
- Gas Fireplace
- Window Treatments
- Living Room with Fireplace
Kitchen
- Eat-In Kitchen
- Electric Oven or Range
- Self-Cleaning Oven
- Microwave
- Dishwasher
- Kitchen Island
- Disposal
Flooring
- Wood
- Carpet
Bedrooms and Bathrooms
- 2 Bedrooms
- Split Bedroom Floorplan
- 2 Bathrooms
- Primary bathroom on main floor
- Walk-in Shower
Laundry
- Laundry on main level
- Dryer
- Washer
Accessible Home Design
- Accessible Elevator Installed
- No Interior Steps
Outdoor Features
- Balcony
- Exterior Lighting
Schools
- High Plains Elementary And Middle School
- Mountain View High School
Utilities
- Forced Air Heating and Cooling System
- High Speed Internet
- Cable TV Available
Listing and Financial Details
- Assessor Parcel Number R1669508
Community Details
Overview
- Association fees include common amenities, trash, snow removal, maintenance structure, cable TV, water/sewer, hazard insurance
- Flats At Centerra Subdivision
Amenities
- Clubhouse
Recreation
- Fitness Center
- Park
- Hiking Trails
Map
Home Values in the Area
Average Home Value in this Area
Property History
| Date | Event | Price | Change | Sq Ft Price |
|---|---|---|---|---|
| 04/18/2025 04/18/25 | Sold | $350,000 | 0.0% | $328 / Sq Ft |
| 03/13/2025 03/13/25 | For Sale | $350,000 | -6.7% | $328 / Sq Ft |
| 05/19/2022 05/19/22 | Off Market | $375,000 | -- | -- |
| 02/18/2022 02/18/22 | Sold | $375,000 | +1.4% | $350 / Sq Ft |
| 01/21/2022 01/21/22 | For Sale | $370,000 | +23.9% | $345 / Sq Ft |
| 08/05/2020 08/05/20 | Off Market | $298,704 | -- | -- |
| 05/08/2019 05/08/19 | Sold | $298,704 | 0.0% | $279 / Sq Ft |
| 02/16/2019 02/16/19 | Price Changed | $298,704 | -1.6% | $279 / Sq Ft |
| 11/20/2018 11/20/18 | Price Changed | $303,704 | -2.9% | $283 / Sq Ft |
| 11/27/2017 11/27/17 | For Sale | $312,900 | -- | $292 / Sq Ft |
Tax History
| Year | Tax Paid | Tax Assessment Tax Assessment Total Assessment is a certain percentage of the fair market value that is determined by local assessors to be the total taxable value of land and additions on the property. | Land | Improvement |
|---|---|---|---|---|
| 2025 | $1,914 | $24,884 | $6,801 | $18,083 |
| 2024 | $1,914 | $24,884 | $6,801 | $18,083 |
| 2022 | $1,830 | $20,078 | $4,413 | $15,665 |
| 2021 | $1,830 | $20,656 | $4,540 | $16,116 |
| 2020 | $1,711 | $19,219 | $4,540 | $14,679 |
| 2019 | $1,073 | $12,662 | $4,540 | $8,122 |
Mortgage History
| Date | Status | Loan Amount | Loan Type |
|---|---|---|---|
| Open | $300,000 | New Conventional |
Deed History
| Date | Type | Sale Price | Title Company |
|---|---|---|---|
| Warranty Deed | $375,000 | None Listed On Document | |
| Special Warranty Deed | $298,704 | Heritage Title Company |
Similar Homes in the area
Source: IRES MLS
MLS Number: 1028396
APN: 85094-19-202
- 4662 Hahns Peak Dr Unit 301
- 4805 Hahns Peak Dr Unit 102
- 4785 Hahns Peak Dr Unit 203
- 4622 Hahns Peak Dr Unit 303
- 4622 Hahns Peak Dr Unit 201
- 4725 Hahns Peak Dr Unit 201
- 4615 Hahns Peak Dr Unit 202
- 2067 Grays Peak Dr Unit 203
- 2067 Grays Peak Dr Unit 103
- 4745 Hahns Peak Dr
- 4675 Hahns Peak Dr Unit 203
- 4885 Hahns Peak Dr Unit 203
- 1991 Grays Peak Dr Unit 102
- 4635 Hahns Peak Dr Unit 204
- 4635 Hahns Peak Dr Unit 102
- 4665 Hahns Peak Dr Unit 102
- 4855 Hahns Peak Dr Unit 204
- 4945 Hahns Peak Dr Unit 202
- 4645 Hahns Peak Dr Unit 201
- 1921 Grays Peak Dr Unit 103
