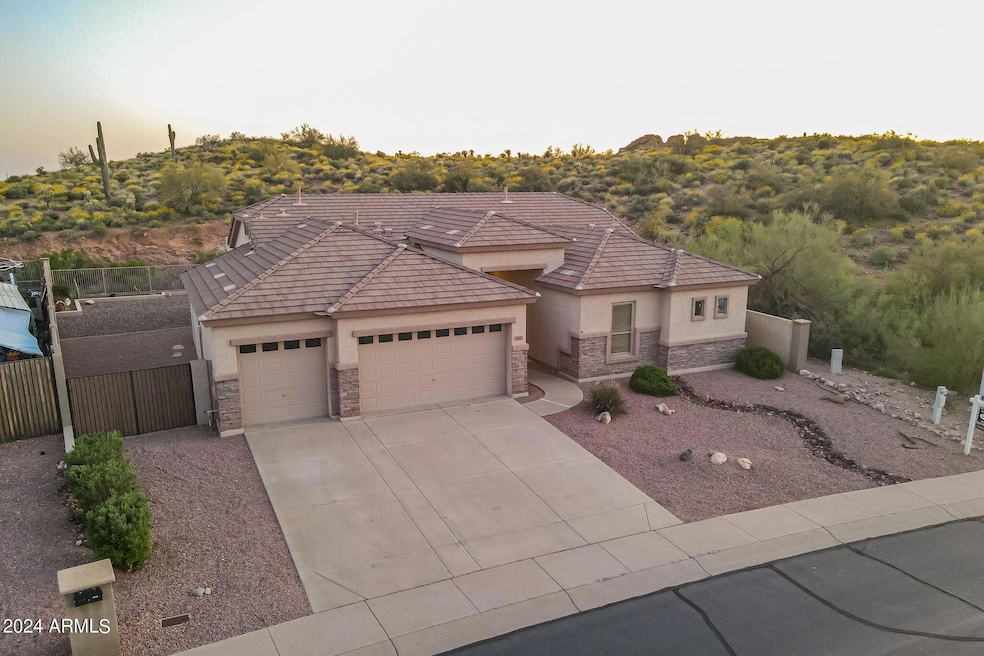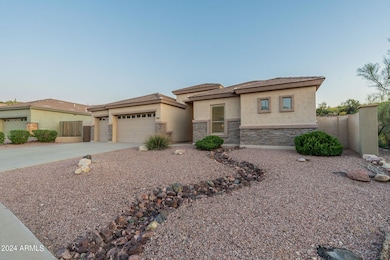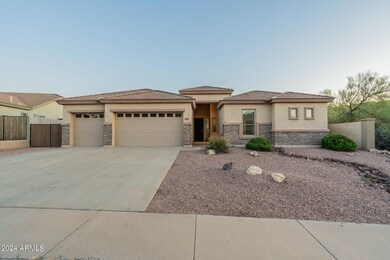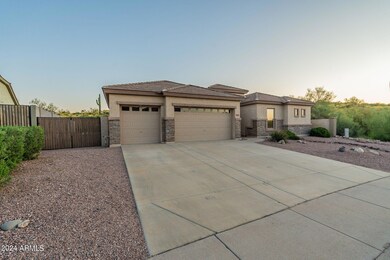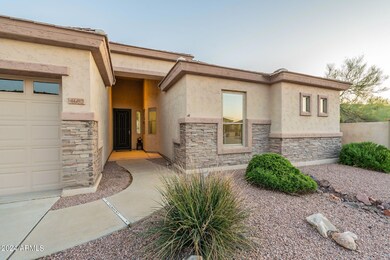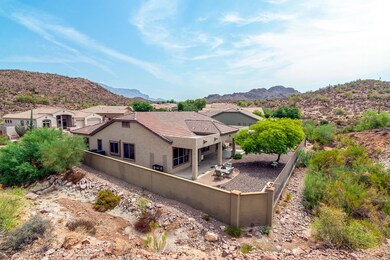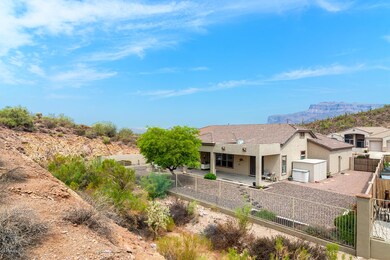
4682 S Primrose Dr Gold Canyon, AZ 85118
Highlights
- RV Gated
- Clubhouse
- Granite Countertops
- Mountain View
- Vaulted Ceiling
- Private Yard
About This Home
As of December 20242299 Sq. Ft. 4 Bedrooms, 2 Bathrooms, Built In 2001 And Located In Superstition Foothills. Front Courtyard, Tile Flooring Throughout, Eat In Kitchen-Island With Breakfast Bar, Beautiful Granite Which Has Been Extended To The Decorative Ledges In The Entryway Plus Kitchen Window Sill, Custom Wood Plank On All Other Window Sills. Large Master Bedroom W/ Private Exit, Huge Closet, Remodeled Bath W/ Tiled Step In Shower, Den-Double Door Entrance & A Closet, Covered Back Patio-Runs The Length Of The Home, Oversized Lot- Backs Up To A Hill Plus You Have No Neighbors On One Side Giving Extra Peace, Quiet And Privacy. This Home Also Has An R. V. Gate And Three Car Garage-W/ A Small Work Area And Lots Of Storage Cabinets.
Home Details
Home Type
- Single Family
Est. Annual Taxes
- $3,989
Year Built
- Built in 2001
Lot Details
- 9,583 Sq Ft Lot
- Wrought Iron Fence
- Block Wall Fence
- Front and Back Yard Sprinklers
- Private Yard
HOA Fees
- $60 Monthly HOA Fees
Parking
- 3 Car Garage
- 6 Open Parking Spaces
- Garage Door Opener
- RV Gated
Home Design
- Wood Frame Construction
- Tile Roof
- Stucco
Interior Spaces
- 2,299 Sq Ft Home
- 1-Story Property
- Vaulted Ceiling
- Ceiling Fan
- Double Pane Windows
- Solar Screens
- Tile Flooring
- Mountain Views
Kitchen
- Eat-In Kitchen
- Breakfast Bar
- Built-In Microwave
- Kitchen Island
- Granite Countertops
Bedrooms and Bathrooms
- 4 Bedrooms
- 2 Bathrooms
- Dual Vanity Sinks in Primary Bathroom
Schools
- Peralta Trail Elementary School
- Cactus Canyon Junior High
- Apache Junction High School
Utilities
- Refrigerated Cooling System
- Heating System Uses Natural Gas
- High Speed Internet
- Cable TV Available
Additional Features
- No Interior Steps
- Covered patio or porch
Listing and Financial Details
- Tax Lot 48
- Assessor Parcel Number 108-69-048
Community Details
Overview
- Association fees include ground maintenance
- Superstition Foothil Association, Phone Number (480) 820-3451
- Built by US Homes
- Superstition Foothills Subdivision, Hermitage Floorplan
Amenities
- Clubhouse
- Recreation Room
Recreation
- Heated Community Pool
- Community Spa
- Bike Trail
Map
Home Values in the Area
Average Home Value in this Area
Property History
| Date | Event | Price | Change | Sq Ft Price |
|---|---|---|---|---|
| 12/19/2024 12/19/24 | Sold | $675,000 | 0.0% | $294 / Sq Ft |
| 10/16/2024 10/16/24 | Pending | -- | -- | -- |
| 10/16/2024 10/16/24 | For Sale | $675,000 | +66.7% | $294 / Sq Ft |
| 12/10/2018 12/10/18 | Sold | $405,000 | -3.6% | $176 / Sq Ft |
| 09/28/2018 09/28/18 | Price Changed | $419,999 | -1.2% | $183 / Sq Ft |
| 08/15/2018 08/15/18 | For Sale | $425,000 | -- | $185 / Sq Ft |
Tax History
| Year | Tax Paid | Tax Assessment Tax Assessment Total Assessment is a certain percentage of the fair market value that is determined by local assessors to be the total taxable value of land and additions on the property. | Land | Improvement |
|---|---|---|---|---|
| 2025 | $3,989 | $51,419 | -- | -- |
| 2024 | $3,835 | $52,920 | -- | -- |
| 2023 | $3,930 | $45,051 | $9,520 | $35,531 |
| 2022 | $3,770 | $32,448 | $9,520 | $22,928 |
| 2021 | $3,835 | $31,109 | $0 | $0 |
| 2020 | $3,737 | $30,068 | $0 | $0 |
| 2019 | $3,632 | $27,442 | $0 | $0 |
| 2018 | $3,148 | $26,953 | $0 | $0 |
| 2017 | $3,107 | $27,183 | $0 | $0 |
| 2016 | $2,958 | $27,309 | $9,520 | $17,789 |
| 2014 | $2,912 | $18,344 | $7,000 | $11,344 |
Mortgage History
| Date | Status | Loan Amount | Loan Type |
|---|---|---|---|
| Open | $127,000 | New Conventional | |
| Previous Owner | $100,000 | Credit Line Revolving | |
| Previous Owner | $250,000 | Credit Line Revolving | |
| Previous Owner | $250,000 | Credit Line Revolving | |
| Previous Owner | $150,000 | Credit Line Revolving | |
| Previous Owner | $99,900 | Credit Line Revolving |
Deed History
| Date | Type | Sale Price | Title Company |
|---|---|---|---|
| Warranty Deed | $675,000 | First American Title Insurance | |
| Warranty Deed | $405,000 | First American Title Insuran | |
| Interfamily Deed Transfer | -- | None Available | |
| Cash Sale Deed | $400,000 | First American Title Ins Age | |
| Cash Sale Deed | $218,572 | North American Title |
Similar Homes in Gold Canyon, AZ
Source: Arizona Regional Multiple Listing Service (ARMLS)
MLS Number: 6771774
APN: 108-69-048
- 4742 S Primrose Dr
- 4903 S Desert Willow Dr
- 4365 S Columbine Way
- 4889 S Nighthawk Dr
- 5217 S Crested Saguaro Ln
- 4264 S Columbine Way
- 8637 E Golden Cholla Cir
- 4202 S Cordia Ct
- 8096 E Lavender Dr
- 5552 S Feather Bush Ct
- 8117 E Sweet Bush Ln
- 9029 E Avenida Fiebre de Oro -- Unit 24
- 5452 S Pyrite Cir
- 7943 E Aloe Cir
- 7782 E Wildcat Dr
- 9030 E Avenida Fiebre de Oro Unit 25
- 8141 E Apache Plumb Dr
- 4243 S Hackberry Trail
- 9285 E Avenida Fiebre de Oro -- Unit 20
- 8211 E Apache Plumb Dr
