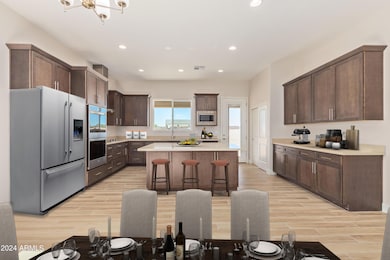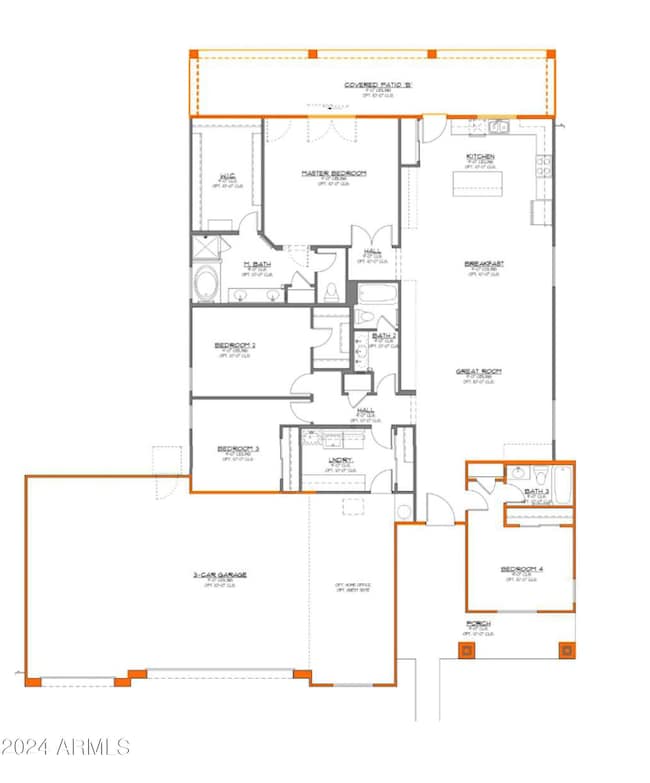
4683 E Honey Saddle Rd San Tan Valley, AZ 85140
Estimated payment $4,607/month
Highlights
- Horses Allowed On Property
- Granite Countertops
- Eat-In Kitchen
- 5.14 Acre Lot
- No HOA
- Double Pane Windows
About This Home
Home To-Be-Built on 1.28 ACRE Lot & NO HOA. This floor plan is Absolutely Stunning 4 bed (Guest Suite) & 3 baths! The incredible Gourmet kitchen will make you say Wow! Open concept kitchen to the great room and features 10 ft ceilings. Affordable Quality, 2x6 framing, spray foam insulation, 10 ft ceilings, 8' doors. The Gourmet kitchen includes Double Wall Ovens, 36'' Cooktop, Built-in Microwave. SELECT your 42'' Upgraded Cabinets, Soft Close doors & Upgraded Granite or Quartz at all countertops, & Tile in all the right places. Hurry to make changes to this plan. Want to add an office, gym or bath? There are several layout choices available. Breaking ground soon. AFFORDABLE TURNKEY READY HOME! Cheok out the documents Tab for specifics. Need a detached garage, RV Garage or casita, just ask.
Home Details
Home Type
- Single Family
Year Built
- Built in 2024 | Under Construction
Parking
- 3 Car Garage
- Electric Vehicle Home Charger
- Garage ceiling height seven feet or more
- Tandem Parking
Home Design
- Wood Frame Construction
- Spray Foam Insulation
- Tile Roof
- Stucco
Interior Spaces
- 2,594 Sq Ft Home
- 1-Story Property
- Ceiling height of 9 feet or more
- Double Pane Windows
- Low Emissivity Windows
- Vinyl Clad Windows
- Washer and Dryer Hookup
Kitchen
- Eat-In Kitchen
- Breakfast Bar
- Built-In Microwave
- Kitchen Island
- Granite Countertops
Flooring
- Carpet
- Tile
Bedrooms and Bathrooms
- 5 Bedrooms
- 3.5 Bathrooms
- Dual Vanity Sinks in Primary Bathroom
Schools
- Combs Traditional Academy Elementary School
- J. O. Combs Middle School
- Combs High School
Utilities
- Cooling Available
- Zoned Heating
- Water Softener
- Septic Tank
Additional Features
- No Interior Steps
- 5.14 Acre Lot
- Horses Allowed On Property
Community Details
- No Home Owners Association
- Association fees include no fees
- Built by Highland Communities
- Sun Valley Farms 4 Subdivision
Listing and Financial Details
- Tax Lot 4
- Assessor Parcel Number 210-05-180-D
Map
Home Values in the Area
Average Home Value in this Area
Property History
| Date | Event | Price | Change | Sq Ft Price |
|---|---|---|---|---|
| 03/18/2024 03/18/24 | Pending | -- | -- | -- |
| 03/17/2024 03/17/24 | Price Changed | $700,060 | +3.4% | $270 / Sq Ft |
| 03/12/2024 03/12/24 | For Sale | $677,285 | -- | $261 / Sq Ft |
Similar Homes in the area
Source: Arizona Regional Multiple Listing Service (ARMLS)
MLS Number: 6675740
- 0 E Buckboard Way Unit 8H 6854396
- 0 E Buckboard Way Unit 8J
- 35809 N Evermore Madison St
- 35494 N Sierra Vista Dr Unit 6
- 0 E Evermore Madison St Unit 2 6824459
- 0 E Weston Ln
- 3782 E Weston Ln Unit B
- 3734 E Weston Ln Unit A
- 4072 E Weston Ln
- 0 E Sage Brush Ave Unit A-6 6856600
- 0 E Sage Brush Ave Unit A-7
- 0 E Hash Knife Draw Rd Unit 1 6805741
- 5078 E Rolling Ridge Rd
- 3888 E Weston Ln
- 35540 N Breezy Ln
- 35474 N Breezy Ln
- 35466 N Breezy Ln
- 0 N Hanging Tree St Unit A 6720684
- 0 N Hanging Tree St Unit 6720671
- 35450 N Breezy Ln






