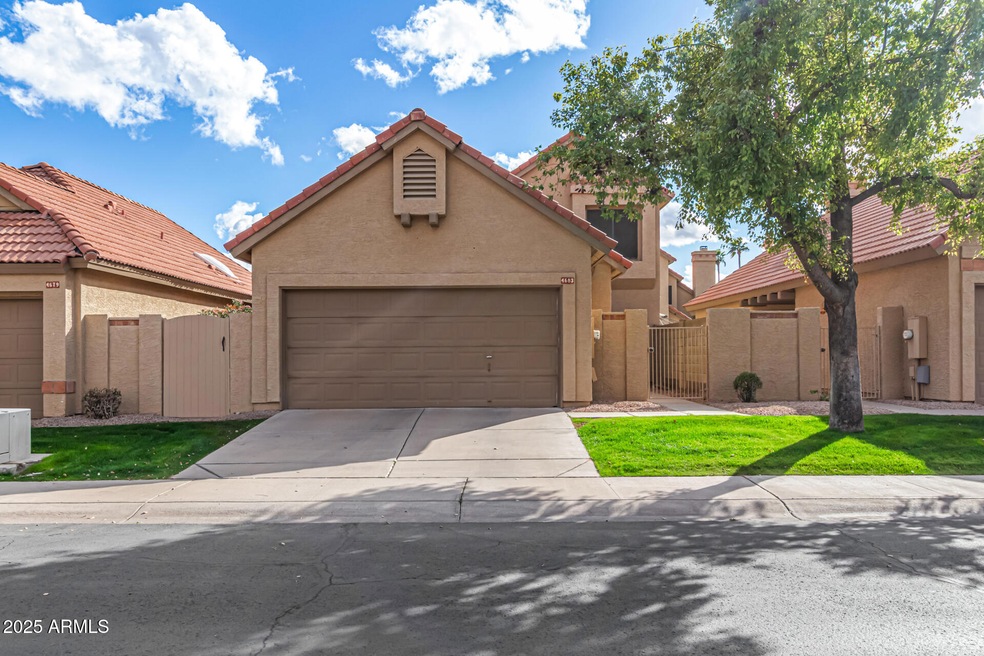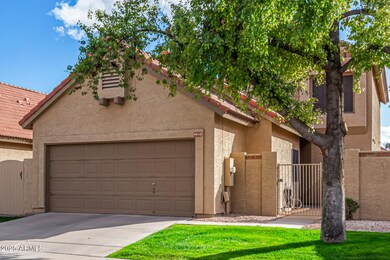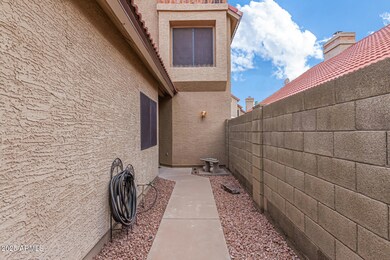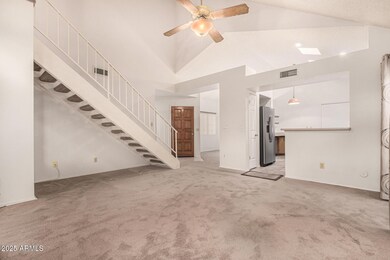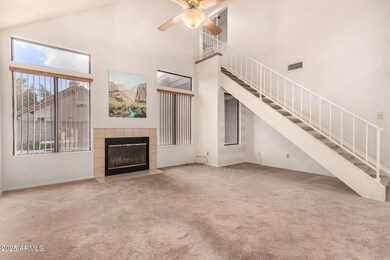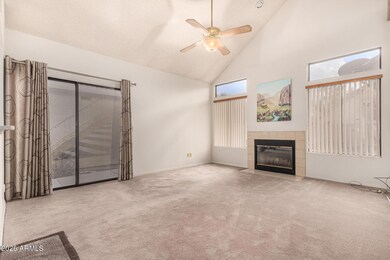
4683 W Dublin St Chandler, AZ 85226
West Chandler NeighborhoodHighlights
- Contemporary Architecture
- Vaulted Ceiling
- Granite Countertops
- Kyrene de las Brisas Elementary School Rated A-
- Main Floor Primary Bedroom
- Community Pool
About This Home
As of March 2025This stunning two-story Chandler home is the one you've been searching for! Explore inside to discover tile flooring, vaulted ceilings, and a spacious living room featuring a cozy fireplace. Host cozy gatherings in the formal dining area, while the well-appointed kitchen boasts stainless steel appliances, skylights, granite counters, a pantry, and a convenient breakfast bar. Retreat to the main bedroom, complete with backyard access, a private bathroom with dual sinks, and a walk-in closet. Check out the serene backyard that provides the perfect setting to relax or entertain on the inviting patio. Enjoy resort-style living with access to the community pool and spa. Conveniently located near dining, parks, schools, and more—don't miss this incredible opportunity
Home Details
Home Type
- Single Family
Est. Annual Taxes
- $1,625
Year Built
- Built in 1987
Lot Details
- 4,221 Sq Ft Lot
- Block Wall Fence
- Grass Covered Lot
HOA Fees
- $129 Monthly HOA Fees
Parking
- 2 Car Garage
Home Design
- Contemporary Architecture
- Wood Frame Construction
- Tile Roof
- Stucco
Interior Spaces
- 1,425 Sq Ft Home
- 2-Story Property
- Vaulted Ceiling
- Ceiling Fan
- Skylights
- Living Room with Fireplace
- Washer and Dryer Hookup
Kitchen
- Breakfast Bar
- Built-In Microwave
- Granite Countertops
Flooring
- Carpet
- Tile
Bedrooms and Bathrooms
- 3 Bedrooms
- Primary Bedroom on Main
- 2.5 Bathrooms
- Dual Vanity Sinks in Primary Bathroom
Schools
- Kyrene De Las Brisas Elementary School
- Kyrene Aprende Middle School
- Corona Del Sol High School
Utilities
- Cooling Available
- Heating Available
- High Speed Internet
- Cable TV Available
Listing and Financial Details
- Tax Lot 101
- Assessor Parcel Number 301-67-111
Community Details
Overview
- Association fees include ground maintenance
- Legacy Community Par Association, Phone Number (480) 347-1900
- Dawn Subdivision
Recreation
- Community Pool
- Community Spa
- Bike Trail
Map
Home Values in the Area
Average Home Value in this Area
Property History
| Date | Event | Price | Change | Sq Ft Price |
|---|---|---|---|---|
| 03/27/2025 03/27/25 | Sold | $445,000 | -3.3% | $312 / Sq Ft |
| 02/15/2025 02/15/25 | For Sale | $460,000 | -- | $323 / Sq Ft |
Tax History
| Year | Tax Paid | Tax Assessment Tax Assessment Total Assessment is a certain percentage of the fair market value that is determined by local assessors to be the total taxable value of land and additions on the property. | Land | Improvement |
|---|---|---|---|---|
| 2025 | $1,625 | $20,921 | -- | -- |
| 2024 | $1,594 | $19,925 | -- | -- |
| 2023 | $1,594 | $33,170 | $6,630 | $26,540 |
| 2022 | $1,517 | $24,420 | $4,880 | $19,540 |
| 2021 | $1,600 | $23,080 | $4,610 | $18,470 |
| 2020 | $1,563 | $21,300 | $4,260 | $17,040 |
| 2019 | $1,518 | $20,200 | $4,040 | $16,160 |
| 2018 | $1,468 | $18,980 | $3,790 | $15,190 |
| 2017 | $1,399 | $17,850 | $3,570 | $14,280 |
| 2016 | $1,428 | $16,680 | $3,330 | $13,350 |
| 2015 | $1,318 | $15,820 | $3,160 | $12,660 |
Mortgage History
| Date | Status | Loan Amount | Loan Type |
|---|---|---|---|
| Open | $378,250 | New Conventional |
Deed History
| Date | Type | Sale Price | Title Company |
|---|---|---|---|
| Warranty Deed | $445,000 | Security First Title |
Similar Homes in the area
Source: Arizona Regional Multiple Listing Service (ARMLS)
MLS Number: 6821732
APN: 301-67-111
- 4674 W Linda Ln
- 4670 W Linda Ln
- 4820 W Shannon Ct
- 4613 W Park Ave
- 4573 W Ivanhoe St
- 4558 W Joshua Blvd
- 5031 W Ivanhoe St
- 4165 W Park Ave
- 4779 W Tulsa St
- 4581 W Oakland St
- 4235 W Harrison St
- 5170 W Ivanhoe St
- 5192 W Harrison St
- 4650 W Carla Vista Dr
- 5185 W Del Rio St
- 740 N Bradley Dr
- 802 N Butte Ave
- 5215 W Del Rio St
- 9445 S La Rosa Dr Unit II
- 5332 W Linda Ln
