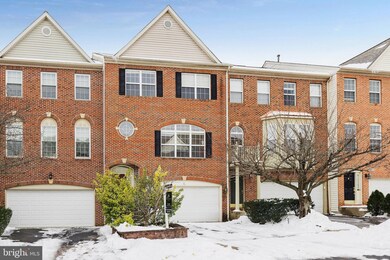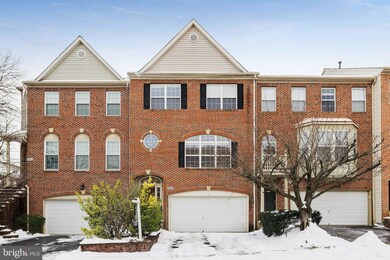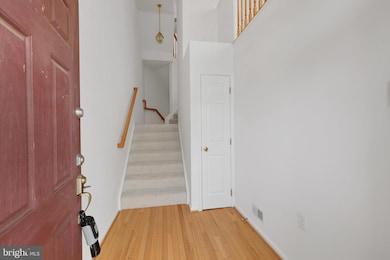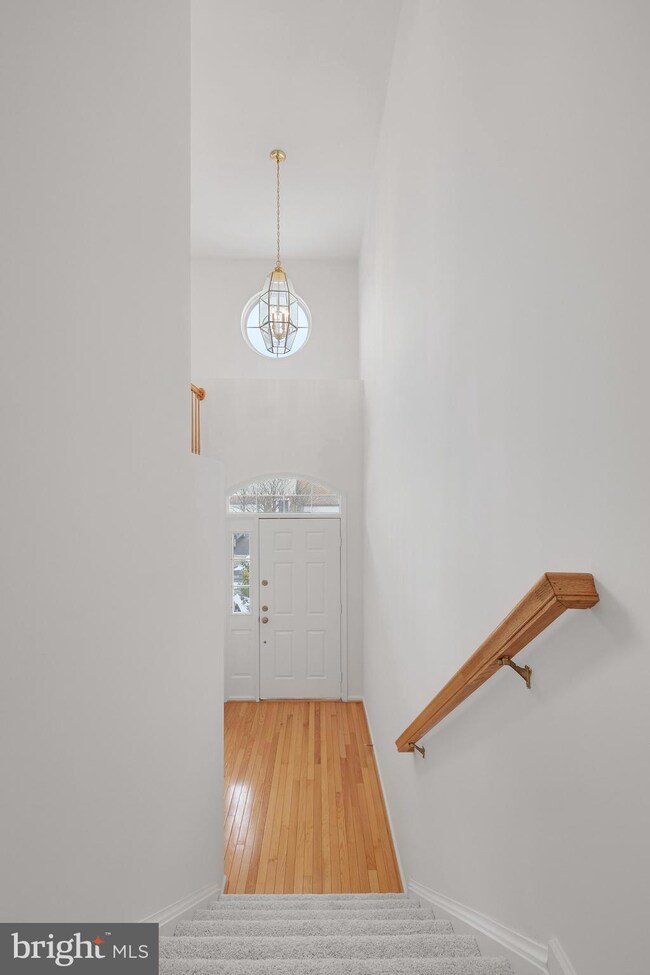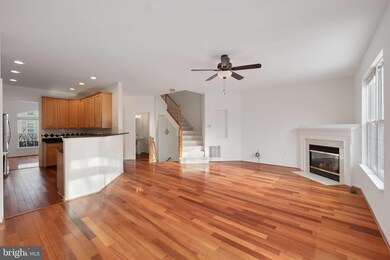
46839 Mountain Laurel Terrace Sterling, VA 20164
Highlights
- Colonial Architecture
- Wood Flooring
- Community Pool
- Dominion High School Rated A-
- Game Room
- Community Basketball Court
About This Home
As of February 2025Welcome Home. This stunning 3-level, brick-front townhome in the highly sought-after Westerley Subdivision. Offering 2,432 square feet of living space, this home is packed with features designed for comfort and style. Recently painted in 2025, it welcomes you with an open, airy floor plan that seamlessly connects the main living areas. Natural light pours in through the many windows, filling the home with warmth and brightness. Gorgeous hardwood floors on the main level, add an elegant touch and are both beautiful and low-maintenance. The kitchen is a chef's dream, featuring plenty of counter space and cabinetry, perfect for meal prep and entertaining. The dining area, conveniently located next to the kitchen, offers a cozy spot for meals with loved ones. The open layout between the kitchen, dining, and living spaces creates an ideal flow for everyday living and entertaining.
On the upper level, you'll find three spacious bedrooms, each offering plenty of room to unwind with brand new carpet throughout. The primary bedroom is a true retreat, complete with a walk-in closet and a beautifully updated en-suite bathroom. The additional bedrooms are generously sized and share a well-appointed full bathroom.
In addition to the two full bathrooms, this home also includes two half baths—located on the main and lower levels—providing added convenience, especially when hosting guests or entertaining.
Outside of the home's elegant interior, the location is unbeatable. Set within the desirable Westerley Subdivision, you'll enjoy easy access to shopping, dining, and entertainment options. Commuting is a breeze with close proximity Rt.7, Reston Pkwy, Dulles toll road & Dulles airport, and plenty of shopping & restaurants & parks. Don’t miss the chance to make this beautiful townhome yours—schedule a viewing today!
Townhouse Details
Home Type
- Townhome
Est. Annual Taxes
- $5,200
Year Built
- Built in 2000
Lot Details
- 2,178 Sq Ft Lot
HOA Fees
- $106 Monthly HOA Fees
Parking
- 2 Car Attached Garage
- Garage Door Opener
Home Design
- Colonial Architecture
- Slab Foundation
- Brick Front
Interior Spaces
- 2,432 Sq Ft Home
- Property has 3 Levels
- Ceiling Fan
- Fireplace With Glass Doors
- Family Room
- Dining Room
- Game Room
- Wood Flooring
- Finished Basement
- Walk-Out Basement
Kitchen
- Breakfast Area or Nook
- Microwave
- Ice Maker
- Dishwasher
- Disposal
Bedrooms and Bathrooms
- 3 Bedrooms
- En-Suite Primary Bedroom
- En-Suite Bathroom
Laundry
- Dryer
- Washer
Utilities
- Forced Air Heating and Cooling System
- Vented Exhaust Fan
- Natural Gas Water Heater
Listing and Financial Details
- Tax Lot 10
- Assessor Parcel Number 013173898000
Community Details
Overview
- Association fees include road maintenance, sewer, snow removal
- Westerley Subdivision
Amenities
- Common Area
Recreation
- Community Basketball Court
- Community Playground
- Community Pool
- Jogging Path
Map
Home Values in the Area
Average Home Value in this Area
Property History
| Date | Event | Price | Change | Sq Ft Price |
|---|---|---|---|---|
| 02/13/2025 02/13/25 | Sold | $630,001 | +5.2% | $259 / Sq Ft |
| 01/14/2025 01/14/25 | Pending | -- | -- | -- |
| 01/13/2025 01/13/25 | For Sale | $599,000 | +41.9% | $246 / Sq Ft |
| 02/29/2016 02/29/16 | Sold | $422,000 | -0.7% | $230 / Sq Ft |
| 01/19/2016 01/19/16 | Pending | -- | -- | -- |
| 01/18/2016 01/18/16 | Price Changed | $424,990 | 0.0% | $232 / Sq Ft |
| 01/14/2016 01/14/16 | For Sale | $424,900 | -- | $232 / Sq Ft |
Tax History
| Year | Tax Paid | Tax Assessment Tax Assessment Total Assessment is a certain percentage of the fair market value that is determined by local assessors to be the total taxable value of land and additions on the property. | Land | Improvement |
|---|---|---|---|---|
| 2024 | $5,201 | $601,250 | $185,000 | $416,250 |
| 2023 | $4,945 | $565,160 | $185,000 | $380,160 |
| 2022 | $4,568 | $513,220 | $175,000 | $338,220 |
| 2021 | $4,781 | $487,860 | $130,000 | $357,860 |
| 2020 | $4,785 | $462,290 | $125,000 | $337,290 |
| 2019 | $4,519 | $432,460 | $125,000 | $307,460 |
| 2018 | $4,406 | $406,100 | $125,000 | $281,100 |
| 2017 | $4,421 | $392,950 | $125,000 | $267,950 |
| 2016 | $4,365 | $381,180 | $0 | $0 |
| 2015 | $4,478 | $269,500 | $0 | $269,500 |
| 2014 | $4,349 | $251,560 | $0 | $251,560 |
Mortgage History
| Date | Status | Loan Amount | Loan Type |
|---|---|---|---|
| Open | $130,001 | New Conventional | |
| Previous Owner | $358,700 | New Conventional | |
| Previous Owner | $424,000 | New Conventional | |
| Previous Owner | $187,950 | No Value Available |
Deed History
| Date | Type | Sale Price | Title Company |
|---|---|---|---|
| Deed | $630,001 | Title Resources Guaranty | |
| Warranty Deed | $422,000 | Mid Atlantic Settlement Svcs | |
| Warranty Deed | $530,000 | -- | |
| Deed | $208,880 | -- |
Similar Homes in Sterling, VA
Source: Bright MLS
MLS Number: VALO2085864
APN: 013-17-3898
- 46789 Sweet Birch Terrace
- 608 E Charlotte St
- 46713 Winchester Dr
- 21345 Flatwood Place
- 103 E Amhurst St
- 46865 Backwater Dr
- 46691 Winchester Dr
- 29 Cedar Dr
- 41 Cedar Dr
- 21780 Leatherleaf Cir
- 21232 Bullrush Place
- 46712 Fielding Terrace
- 46868 Trumpet Cir
- 46939 Rabbitrun Terrace
- 73 S Cottage Rd
- 46930 Courtyard Square
- 0 Lake Dr
- 46612 Carriage Ct
- 46746 Woodmint Terrace
- 161 S Fox Rd


