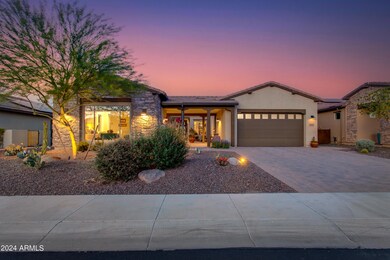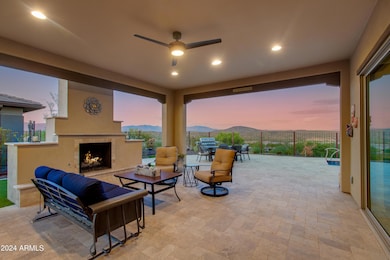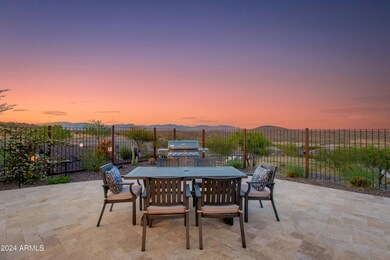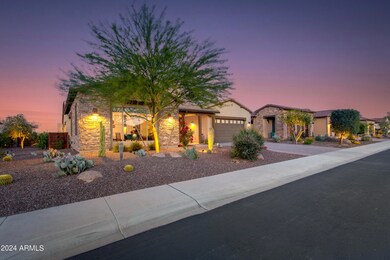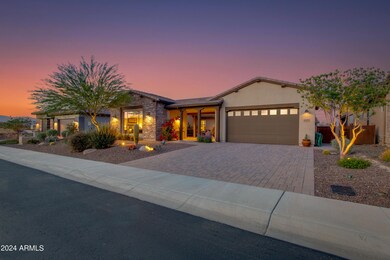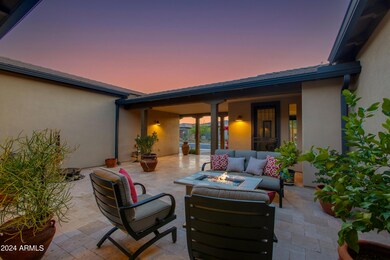
4685 Copper Ct Wickenburg, AZ 85390
Highlights
- Concierge
- Fitness Center
- Solar Power System
- Golf Course Community
- Heated Pool
- Gated Community
About This Home
As of October 2024Welcome to your desert sanctuary in the prestigious Silverado neighborhood at Wickenburg Ranch. This remarkable property offers unparalleled mountain views, perched on a hillside with unobstructed vistas that stretch as far as the eye can see. Step inside the exquisite Latigo floor plan, where luxury meets comfort. A private casita & courtyard welcome guests, while generous sliding glass doors seamlessly merge indoor & outdoor living spaces. Dive into your own slice of paradise with a heated & cooled saltwater pool, surrounded by expansive outdoor lounging areas that showcase those breathtaking panoramic views. The interior is a masterpiece of design, with warm taupe & cream tones creating a serene atmosphere reminiscent of a desert oasis. Fantasy brown leather-textured granite adorns the kitchen, primary bath, & guest casita, complemented by top-of-the-line appliances from the GE Cafe series. Entertain effortlessly in the chef's kitchen, equipped with a built-in wall oven, microwave, gas range, & custom cabinets illuminated by upper & lower lighting accents. Soft-close features enhance the functionality of every cabinet & drawer. Solid core doors throughout the home offer both insulation & sophistication. Indulge in the primary bath's spa-like amenities, featuring split vanities, a tiled soaking tub, & a heavy glass-enclosed shower enveloped in floor-to-ceiling tile. The guest bedroom offers an ensuite bath with upgraded quartz countertops, ensuring comfort & style for visitors. French doors open to a private office space, providing versatility for additional guest accommodations. Discover the ultimate retreat in the fully travertine-covered front courtyard, where the guest casita awaits with its own walk-in closet & bath. The travertine-covered back patio beckons with a gas fireplace & built-in BBQ stub, perfect for al fresco dining against the backdrop of those majestic mountains. Cool off or warm up in the travertine-surround saltwater pool, complete with a waterfall feature for endless relaxation. The oversized 3-car tandem garage boasts a 4-foot extension, additional insulation, & a mini-split heating & cooling unit for added convenience. This exceptional residence also includes a fully owned solar panel system & water softener. With the thoughtful addition of under sink R/O for your drinking water & hot water recirculating pump to ensure warm showers in seconds instead of minutes this home simply has everything. Don't miss your chance to call this unparalleled property home.
Home Details
Home Type
- Single Family
Est. Annual Taxes
- $2,281
Year Built
- Built in 2020
Lot Details
- 10,128 Sq Ft Lot
- Desert faces the front and back of the property
- Wrought Iron Fence
- Front and Back Yard Sprinklers
- Sprinklers on Timer
- Private Yard
HOA Fees
- $422 Monthly HOA Fees
Parking
- 3 Car Garage
- 2 Open Parking Spaces
- Heated Garage
- Tandem Parking
Home Design
- Wood Frame Construction
- Cellulose Insulation
- Tile Roof
- Concrete Roof
- Stucco
Interior Spaces
- 2,725 Sq Ft Home
- 1-Story Property
- Ceiling height of 9 feet or more
- Ceiling Fan
- Gas Fireplace
- Double Pane Windows
- ENERGY STAR Qualified Windows with Low Emissivity
- Vinyl Clad Windows
- Tinted Windows
- Mechanical Sun Shade
- Solar Screens
- Mountain Views
- Smart Home
Kitchen
- Gas Cooktop
- Built-In Microwave
- Kitchen Island
- Granite Countertops
Flooring
- Carpet
- Tile
Bedrooms and Bathrooms
- 3 Bedrooms
- Primary Bathroom is a Full Bathroom
- 3.5 Bathrooms
- Dual Vanity Sinks in Primary Bathroom
- Bathtub With Separate Shower Stall
Accessible Home Design
- No Interior Steps
- Stepless Entry
Eco-Friendly Details
- ENERGY STAR Qualified Equipment for Heating
- Solar Power System
Outdoor Features
- Heated Pool
- Covered patio or porch
- Outdoor Fireplace
Schools
- Hassayampa Elementary School
- Vulture Peak Middle School
- Wickenburg High School
Utilities
- Mini Split Air Conditioners
- Zoned Heating
- Heating unit installed on the ceiling
- Mini Split Heat Pump
- Propane
- Water Filtration System
- High Speed Internet
Listing and Financial Details
- Tax Lot 761
- Assessor Parcel Number 201-31-540
Community Details
Overview
- Association fees include ground maintenance
- Aam Llc Association, Phone Number (602) 657-9191
- Built by Shea
- Wickenburg Ranch Subdivision
- Community Lake
Amenities
- Concierge
- Clubhouse
- Theater or Screening Room
- Recreation Room
Recreation
- Golf Course Community
- Tennis Courts
- Pickleball Courts
- Community Playground
- Fitness Center
- Heated Community Pool
- Community Spa
- Bike Trail
Security
- Gated Community
Map
Home Values in the Area
Average Home Value in this Area
Property History
| Date | Event | Price | Change | Sq Ft Price |
|---|---|---|---|---|
| 10/11/2024 10/11/24 | Sold | $1,280,000 | -5.2% | $470 / Sq Ft |
| 08/05/2024 08/05/24 | For Sale | $1,350,000 | +5.5% | $495 / Sq Ft |
| 08/01/2024 08/01/24 | Off Market | $1,280,000 | -- | -- |
| 06/21/2024 06/21/24 | For Sale | $1,350,000 | 0.0% | $495 / Sq Ft |
| 06/15/2024 06/15/24 | Pending | -- | -- | -- |
| 04/29/2024 04/29/24 | For Sale | $1,350,000 | -- | $495 / Sq Ft |
Tax History
| Year | Tax Paid | Tax Assessment Tax Assessment Total Assessment is a certain percentage of the fair market value that is determined by local assessors to be the total taxable value of land and additions on the property. | Land | Improvement |
|---|---|---|---|---|
| 2024 | $2,717 | $79,054 | -- | -- |
| 2023 | $2,717 | $60,973 | $0 | $0 |
| 2022 | $2,272 | $9,172 | $9,172 | $0 |
| 2021 | $723 | $9,654 | $9,654 | $0 |
| 2020 | $17 | $0 | $0 | $0 |
Deed History
| Date | Type | Sale Price | Title Company |
|---|---|---|---|
| Warranty Deed | $1,280,000 | Pioneer Title | |
| Warranty Deed | -- | None Listed On Document | |
| Warranty Deed | -- | None Listed On Document | |
| Special Warranty Deed | $665,589 | Security Ttl Ray & 101 Chand | |
| Special Warranty Deed | -- | Security Ttl Ray & 101 Chand |
Similar Homes in Wickenburg, AZ
Source: Arizona Regional Multiple Listing Service (ARMLS)
MLS Number: 6697507
APN: 201-31-540
- 3399 Phantom St
- 3320 Ten Bears Cir
- 3310 Ten Bears Cir
- 3295 Ten Bears Cir
- 4685 Sidekick Dr
- 4610 Cactus Wren Rd
- 4475 Covered Wagon Trail
- 4629 Cactus Wren Rd
- 3361 Josey Wales Way
- 4435 Covered Wagon Trail
- 3273 Prospector Way
- 3254 Buckaroo Ct
- 3210 Knight Way
- 4410 Noble Dr
- 4350 Stage Stop Way
- 4413 Noble Dr
- 4368 Stage Stop Way
- 3199 Prospector Way
- 4304 Stage Stop Way
- 4295 Leaf Spring Dr

