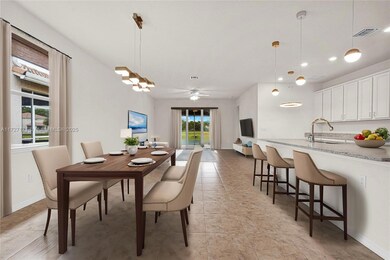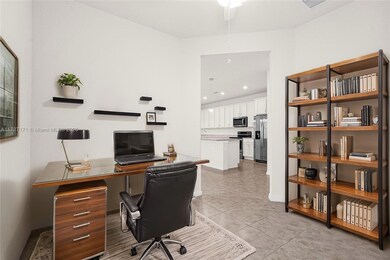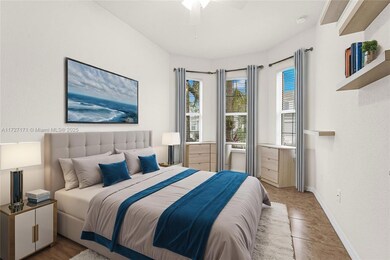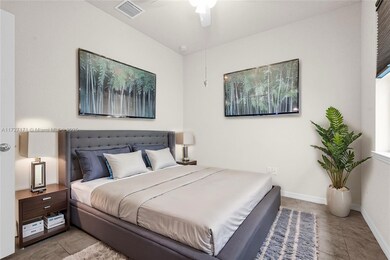
4685 Greenway Dr Hollywood, FL 33021
Hillcrest NeighborhoodHighlights
- Lake Front
- Gated Community
- Community Pool
- Fitness Center
- Clubhouse
- Tennis Courts
About This Home
As of March 2025WELCOME TO YOUR NEW LAKEFRONT HOME IN HOLLYWOOD'S MOST SOUGHT-AFTER PRIVATE GATED COMMUNITY! THIS RARELY AVAILABLE ONE-STORY 3-BEDROOM, 2-BATH HOME WITH A DEN/FLEX ROOM FEATURES 9' CEILINGS, DESIGNER LIGHT FIXTURES, RECESSED LIGHTING, AND HURRICANE IMPACT WINDOWS AND DOORS. THE MODERN KITCHEN BOASTS QUARTZ COUNTERTOPS, A SPACIOUS ISLAND, SOFT-CLOSE DRAWERS, A PANTRY, AND A WHOLE-HOUSE WATER FILTRATION SYSTEM THAT SERVICES THE KITCHEN, BATHROOMS, AND LAUNDRY. ENJOY AN OVERSIZED SHOWER IN THE MASTER BATH AND CERAMIC TILE THROUGHOUT. OUTSIDE, RELAX ON THE EXTENDED SCREENED PATIO WITH EXTERIOR LIGHTING. SECURITY CAMERAS SURROUND THE ENTIRE HOME FOR ADDED PEACE OF MIND. COMMUNITY AMENITIES INCLUDE A FITNESS CENTER, POOL, TENNIS COURTS, PICKLEBALL, AND A TOT LOT.
Home Details
Home Type
- Single Family
Est. Annual Taxes
- $9,020
Year Built
- Built in 2018
Lot Details
- 4,995 Sq Ft Lot
- 45 Ft Wide Lot
- Lake Front
- South Facing Home
- Property is zoned PUD-R
HOA Fees
- $332 Monthly HOA Fees
Parking
- 2 Car Attached Garage
- Driveway
- Paver Block
- Guest Parking
- On-Street Parking
- Open Parking
Property Views
- Lake
- Garden
Home Design
- Tile Roof
- Concrete Block And Stucco Construction
Interior Spaces
- 1,829 Sq Ft Home
- 1-Story Property
- Entrance Foyer
- Family Room
- Combination Dining and Living Room
- Den
- Tile Flooring
Kitchen
- Electric Range
- Microwave
- Dishwasher
- Cooking Island
- Snack Bar or Counter
- Disposal
Bedrooms and Bathrooms
- 3 Bedrooms
- Walk-In Closet
- 2 Full Bathrooms
- Dual Sinks
- Separate Shower in Primary Bathroom
Laundry
- Laundry in Utility Room
- Dryer
- Washer
Home Security
- High Impact Windows
- High Impact Door
Outdoor Features
- Patio
- Exterior Lighting
Schools
- Orange Brook Elementary School
- Mcnicol Middle School
- Hallandale High School
Utilities
- Central Heating and Cooling System
- Water Softener is Owned
Listing and Financial Details
- Assessor Parcel Number 514219180120
Community Details
Overview
- Parkview At Hillcrest,Parkview At Hillcres Subdivision, Orleans Floorplan
- The community has rules related to no recreational vehicles or boats, no trucks or trailers
Recreation
- Tennis Courts
- Fitness Center
- Community Pool
Additional Features
- Clubhouse
- Gated Community
Map
Home Values in the Area
Average Home Value in this Area
Property History
| Date | Event | Price | Change | Sq Ft Price |
|---|---|---|---|---|
| 03/04/2025 03/04/25 | Sold | $750,000 | -6.2% | $410 / Sq Ft |
| 01/28/2025 01/28/25 | For Sale | $799,999 | -- | $437 / Sq Ft |
Tax History
| Year | Tax Paid | Tax Assessment Tax Assessment Total Assessment is a certain percentage of the fair market value that is determined by local assessors to be the total taxable value of land and additions on the property. | Land | Improvement |
|---|---|---|---|---|
| 2025 | $9,020 | $408,350 | -- | -- |
| 2024 | $8,825 | $396,850 | -- | -- |
| 2023 | $8,825 | $385,300 | $0 | $0 |
| 2022 | $8,535 | $374,080 | $0 | $0 |
| 2021 | $8,277 | $363,190 | $0 | $0 |
| 2020 | $8,168 | $357,430 | $0 | $0 |
| 2019 | $8,090 | $349,400 | $0 | $0 |
| 2018 | $1,629 | $16,730 | $16,730 | $0 |
Mortgage History
| Date | Status | Loan Amount | Loan Type |
|---|---|---|---|
| Previous Owner | $262,180 | New Conventional |
Deed History
| Date | Type | Sale Price | Title Company |
|---|---|---|---|
| Warranty Deed | $750,000 | Core Title | |
| Warranty Deed | $524,360 | A 1 Title & Escrow Inc |
Similar Homes in the area
Source: MIAMI REALTORS® MLS
MLS Number: A11727171
APN: 51-42-19-18-0120
- 1402 Myrtle Oak Terrace
- 1348 Silk Oak Dr
- 4534 Greenway Dr
- 4795 Eucalyptus Dr
- 1575 Bursera Terrace
- 1201 Hillcrest Ct Unit 212
- 1201 Hillcrest Ct Unit 204
- 1201 Hillcrest Ct Unit 102
- 4915 Eucalyptus Dr Unit 4915
- 4400 Hillcrest Dr Unit 912B
- 4400 Hillcrest Dr Unit 303B
- 4400 Hillcrest Dr Unit 720C
- 4400 Hillcrest Dr Unit 1009
- 4400 Hillcrest Dr Unit 719C
- 4400 Hillcrest Dr Unit 601B
- 4400 Hillcrest Dr Unit 114B
- 4400 Hillcrest Dr Unit 604
- 4400 Hillcrest Dr Unit 304A
- 4400 Hillcrest Dr Unit 414B
- 4400 Hillcrest Dr Unit 916B






