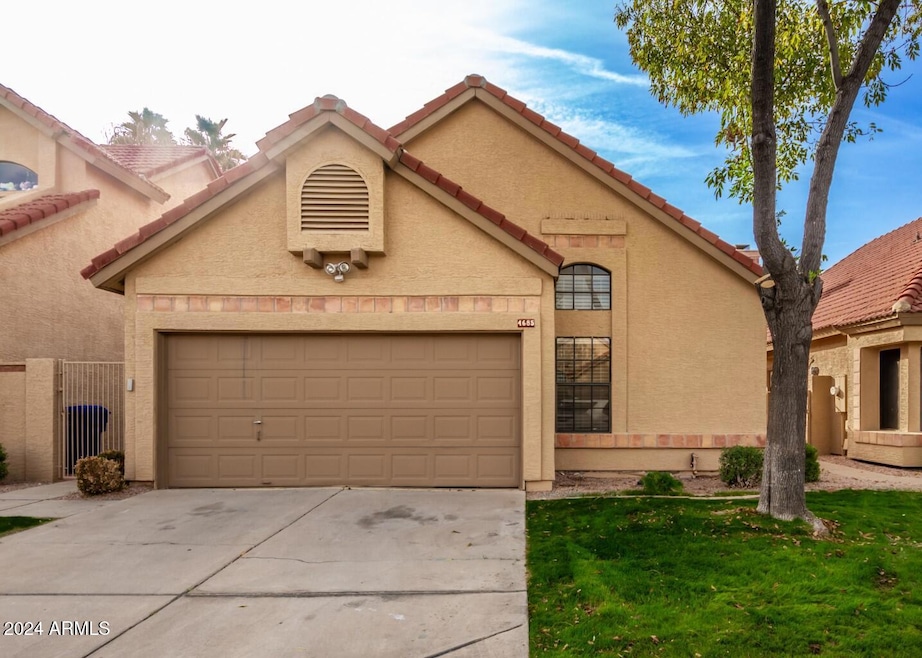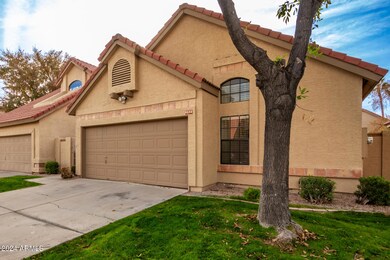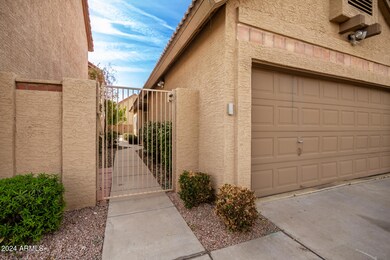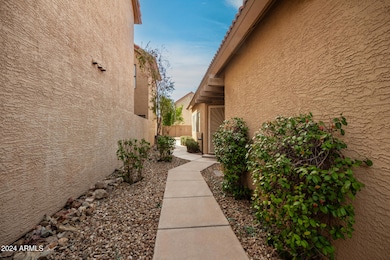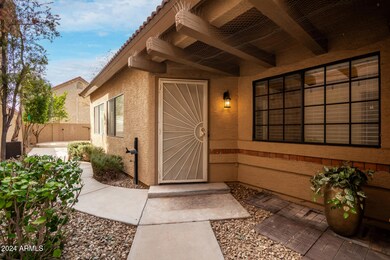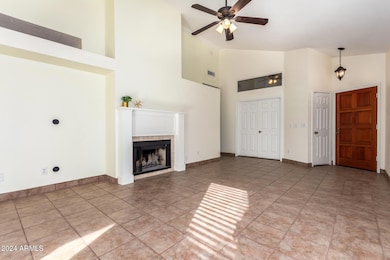
4685 W Shannon St Chandler, AZ 85226
West Chandler NeighborhoodHighlights
- Vaulted Ceiling
- 1 Fireplace
- Community Pool
- Kyrene de las Brisas Elementary School Rated A-
- Granite Countertops
- 4-minute walk to Sunset Park
About This Home
As of December 2024Charming N/S facing single story home w/ modern features. This 3 bedroom 2 bath home is the perfect blend of comfort & convenience. Located in a prime area near freeways & shopping. The living spaces are filled w/ natural light thanks to vaulted ceilings throughout, plant shelves, & skylights in the kitchen & primary bathroom. The open kitchen is a delight w/ slider to the back yard, granite countertops, stainless steel appliances, an abundance of white cabinets & windows creating a bright & inviting atmosphere.
Primary bedroom features dual closets, updated tile shower, & sliding door that opens to the backyard. French doors from the dining area also lead to the backyard, making it a wonderful space for entertaining. A wood-burning fireplace, & security door for added peace of mind. The garage is pre-wired for electric car charging & has epoxy-coated floor. 2 pull-down attic ladders (1 in the garage 1 inside the house) offer plenty of extra storage.
HOA maintains the front yard and exterior painting
Home Details
Home Type
- Single Family
Est. Annual Taxes
- $1,951
Year Built
- Built in 1988
Lot Details
- 4,238 Sq Ft Lot
- Desert faces the back of the property
- Block Wall Fence
- Artificial Turf
- Front and Back Yard Sprinklers
- Sprinklers on Timer
- Grass Covered Lot
HOA Fees
- $129 Monthly HOA Fees
Parking
- 2 Car Direct Access Garage
- Electric Vehicle Home Charger
- Garage Door Opener
Home Design
- Wood Frame Construction
- Tile Roof
- Stucco
Interior Spaces
- 1,356 Sq Ft Home
- 1-Story Property
- Vaulted Ceiling
- Ceiling Fan
- 1 Fireplace
- Tile Flooring
Kitchen
- Eat-In Kitchen
- Built-In Microwave
- Granite Countertops
Bedrooms and Bathrooms
- 3 Bedrooms
- 2 Bathrooms
- Dual Vanity Sinks in Primary Bathroom
Schools
- Kyrene De Las Brisas Elementary School
- Corona Del Sol High School
Utilities
- Refrigerated Cooling System
- Heating Available
- Water Softener
- High Speed Internet
- Cable TV Available
Additional Features
- No Interior Steps
- Patio
Listing and Financial Details
- Tax Lot 53
- Assessor Parcel Number 301-67-063
Community Details
Overview
- Association fees include ground maintenance, front yard maint
- Legacy Association, Phone Number (480) 347-1900
- Built by Ryland Homes
- Dawn Subdivision
Recreation
- Community Pool
- Community Spa
Map
Home Values in the Area
Average Home Value in this Area
Property History
| Date | Event | Price | Change | Sq Ft Price |
|---|---|---|---|---|
| 12/30/2024 12/30/24 | Sold | $465,000 | -1.1% | $343 / Sq Ft |
| 12/12/2024 12/12/24 | For Sale | $470,000 | 0.0% | $347 / Sq Ft |
| 01/15/2024 01/15/24 | Rented | $2,290 | 0.0% | -- |
| 12/30/2023 12/30/23 | Under Contract | -- | -- | -- |
| 12/11/2023 12/11/23 | For Rent | $2,290 | 0.0% | -- |
| 07/18/2013 07/18/13 | Sold | $210,000 | -2.3% | $155 / Sq Ft |
| 06/17/2013 06/17/13 | Price Changed | $215,000 | +2.4% | $159 / Sq Ft |
| 06/16/2013 06/16/13 | Pending | -- | -- | -- |
| 06/13/2013 06/13/13 | For Sale | $210,000 | 0.0% | $155 / Sq Ft |
| 05/19/2012 05/19/12 | Rented | $1,325 | -1.9% | -- |
| 05/07/2012 05/07/12 | Under Contract | -- | -- | -- |
| 05/02/2012 05/02/12 | For Rent | $1,350 | -- | -- |
Tax History
| Year | Tax Paid | Tax Assessment Tax Assessment Total Assessment is a certain percentage of the fair market value that is determined by local assessors to be the total taxable value of land and additions on the property. | Land | Improvement |
|---|---|---|---|---|
| 2025 | $1,951 | $21,015 | -- | -- |
| 2024 | $1,601 | $20,014 | -- | -- |
| 2023 | $1,601 | $32,930 | $6,580 | $26,350 |
| 2022 | $1,524 | $24,250 | $4,850 | $19,400 |
| 2021 | $1,607 | $22,830 | $4,560 | $18,270 |
| 2020 | $1,570 | $21,010 | $4,200 | $16,810 |
| 2019 | $1,524 | $19,850 | $3,970 | $15,880 |
| 2018 | $1,474 | $18,670 | $3,730 | $14,940 |
| 2017 | $1,405 | $17,520 | $3,500 | $14,020 |
| 2016 | $1,434 | $16,400 | $3,280 | $13,120 |
| 2015 | $1,323 | $15,510 | $3,100 | $12,410 |
Mortgage History
| Date | Status | Loan Amount | Loan Type |
|---|---|---|---|
| Previous Owner | $192,150 | New Conventional | |
| Previous Owner | $183,360 | New Conventional | |
| Previous Owner | $115,000 | New Conventional | |
| Previous Owner | $150,342 | Stand Alone Refi Refinance Of Original Loan | |
| Previous Owner | $25,950 | Unknown | |
| Previous Owner | $208,000 | New Conventional | |
| Previous Owner | $105,700 | Purchase Money Mortgage | |
| Previous Owner | $86,000 | FHA |
Deed History
| Date | Type | Sale Price | Title Company |
|---|---|---|---|
| Warranty Deed | $450,000 | First American Title Insurance | |
| Warranty Deed | $450,000 | First American Title Insurance | |
| Quit Claim Deed | $98,100 | Servicelink | |
| Warranty Deed | $210,000 | Fidelity National Title Agen | |
| Special Warranty Deed | -- | None Available | |
| Trustee Deed | $141,600 | None Available | |
| Warranty Deed | $260,000 | Capital Title Agency Inc | |
| Interfamily Deed Transfer | -- | Nations Title Agency Of Az | |
| Interfamily Deed Transfer | -- | Nations Title Agency Of Az | |
| Interfamily Deed Transfer | -- | Capital Title Agency | |
| Warranty Deed | $107,500 | Stewart Title & Trust |
Similar Homes in the area
Source: Arizona Regional Multiple Listing Service (ARMLS)
MLS Number: 6790812
APN: 301-67-063
- 4674 W Linda Ln
- 4670 W Linda Ln
- 4820 W Shannon Ct
- 4613 W Park Ave
- 4573 W Ivanhoe St
- 4558 W Joshua Blvd
- 5031 W Ivanhoe St
- 4165 W Park Ave
- 4779 W Tulsa St
- 4581 W Oakland St
- 4235 W Harrison St
- 5170 W Ivanhoe St
- 5192 W Harrison St
- 4650 W Carla Vista Dr
- 5185 W Del Rio St
- 740 N Bradley Dr
- 802 N Butte Ave
- 5215 W Del Rio St
- 9445 S La Rosa Dr Unit II
- 5332 W Linda Ln
