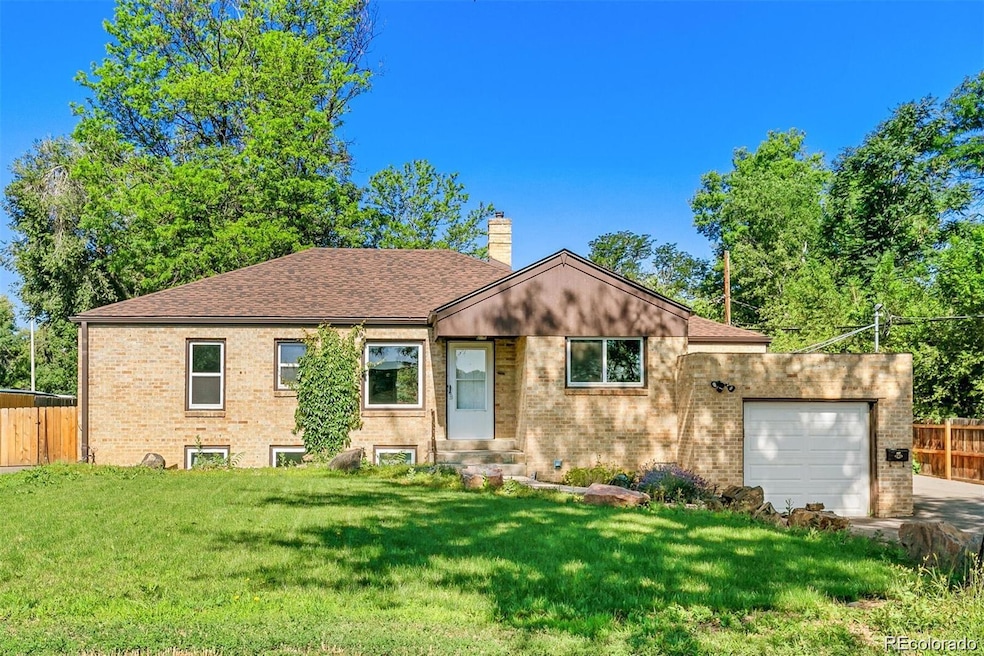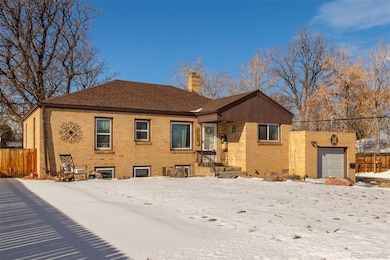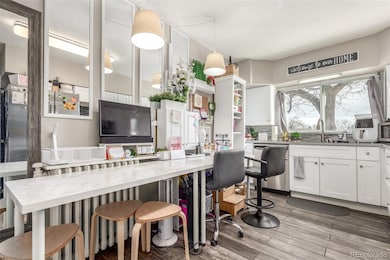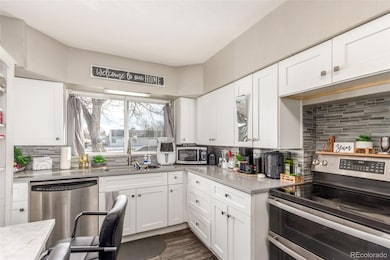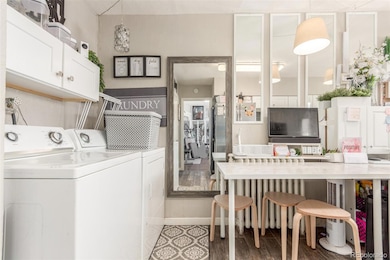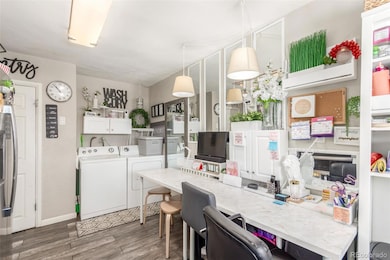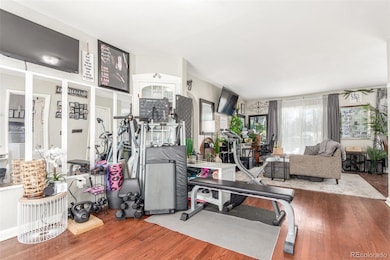
4685 Wadsworth Blvd Wheat Ridge, CO 80033
Bel Aire NeighborhoodEstimated payment $3,614/month
Highlights
- Wood Flooring
- No HOA
- Built-In Features
- Private Yard
- 1 Car Attached Garage
- Living Room
About This Home
Prime Multi Unit Investment Opportunity in Wheat Ridge – High Income Potential as is or through development. Discover a unique investment opportunity in the heart of Wheat Ridge along the bustling Wadsworth Boulevard corridor. This two unit property sits in a highly opportunistic area, currently zoned R-2, with immense potential for commercial or mixed-use rezoning, offering long-term development advantages. Currently being used as a residential investment with two long term tenants in place. Property Features: Upper Unit: 3-bed, 1-bath, recently remodeled (2020-2021), includes washer/dryer and access to a one-car garage. additional revenue potential by monetizing the garage space. Lower Unit: 2- bed, 1-bath garden-level unit with egress windows in every room, washer/dryer included. Outdoor Space: Fully fenced backyard shared by both units. Parking: Ample off-street parking, including RV parking. Investment Highlights: Cap Rate Growth Potential: Owner currently covers utilities (gas, electric, water, sewer). Transferring these to tenants immediately increases net income. Current Lease Structure: 3-bed unit is month-to-month at $2450, offering flexibility; 2-bed unit leased through November 2025 at $1600. Future Development Upside: Potential for mixed-use conversion, ideal for a retail storefront on one level and residential or office space above. Whether you’re an investor looking to optimize returns with strategic lease adjustments or a visionary developer seeking long-term appreciation in a growing area, this property presents endless opportunities. Don’t miss out on this high-yield, versatile investment in a rapidly evolving market! Contact us today for more details or to schedule a private tour. Seller is open to creative financing opportunities as well.
Listing Agent
Your Castle Real Estate Inc Brokerage Email: sean@nealonhometeam.com,720-384-8563 License #100071706

Home Details
Home Type
- Single Family
Est. Annual Taxes
- $3,181
Year Built
- Built in 1938
Lot Details
- 10,108 Sq Ft Lot
- Private Yard
Parking
- 1 Car Attached Garage
Home Design
- Brick Exterior Construction
- Composition Roof
Interior Spaces
- 1-Story Property
- Built-In Features
- Living Room
- Dining Room
- Carbon Monoxide Detectors
Kitchen
- Oven
- Dishwasher
Flooring
- Wood
- Carpet
- Tile
Bedrooms and Bathrooms
- 5 Bedrooms | 3 Main Level Bedrooms
Laundry
- Laundry Room
- Dryer
- Washer
Finished Basement
- Basement Fills Entire Space Under The House
- Exterior Basement Entry
- Bedroom in Basement
- 2 Bedrooms in Basement
Outdoor Features
- Exterior Lighting
- Rain Gutters
Schools
- Wilmore-Davis Elementary School
- Everitt Middle School
- Wheat Ridge High School
Utilities
- No Cooling
- Heating System Uses Natural Gas
- Radiant Heating System
Community Details
- No Home Owners Association
- Hillcrest Subdivision
Listing and Financial Details
- Exclusions: Tenants personal property and sellers personal property
- Property held in a trust
- Assessor Parcel Number 519563
Map
Home Values in the Area
Average Home Value in this Area
Tax History
| Year | Tax Paid | Tax Assessment Tax Assessment Total Assessment is a certain percentage of the fair market value that is determined by local assessors to be the total taxable value of land and additions on the property. | Land | Improvement |
|---|---|---|---|---|
| 2024 | $3,181 | $36,379 | $15,829 | $20,550 |
| 2023 | $3,181 | $36,379 | $15,829 | $20,550 |
| 2022 | $2,214 | $24,072 | $9,226 | $14,846 |
| 2021 | $2,214 | $25,235 | $9,961 | $15,274 |
| 2020 | $2,078 | $23,802 | $9,959 | $13,843 |
| 2019 | $2,050 | $23,802 | $9,959 | $13,843 |
| 2018 | $1,843 | $20,681 | $5,934 | $14,747 |
| 2017 | $1,664 | $20,681 | $5,934 | $14,747 |
| 2016 | $1,495 | $17,388 | $4,803 | $12,585 |
| 2015 | $1,367 | $17,388 | $4,803 | $12,585 |
| 2014 | $1,367 | $14,917 | $3,765 | $11,152 |
Property History
| Date | Event | Price | Change | Sq Ft Price |
|---|---|---|---|---|
| 04/21/2025 04/21/25 | Price Changed | $600,000 | 0.0% | $264 / Sq Ft |
| 04/21/2025 04/21/25 | Price Changed | $600,000 | -4.0% | $264 / Sq Ft |
| 02/20/2025 02/20/25 | Price Changed | $625,000 | 0.0% | $275 / Sq Ft |
| 02/20/2025 02/20/25 | Price Changed | $625,000 | -4.6% | $275 / Sq Ft |
| 02/11/2025 02/11/25 | For Sale | $655,000 | 0.0% | $289 / Sq Ft |
| 02/11/2025 02/11/25 | For Sale | $655,000 | 0.0% | $289 / Sq Ft |
| 02/07/2025 02/07/25 | Price Changed | $655,000 | +20.2% | $289 / Sq Ft |
| 09/03/2021 09/03/21 | Sold | $545,000 | -5.2% | $240 / Sq Ft |
| 08/02/2021 08/02/21 | Pending | -- | -- | -- |
| 07/19/2021 07/19/21 | Price Changed | $574,900 | -2.6% | $253 / Sq Ft |
| 07/09/2021 07/09/21 | For Sale | $590,000 | -- | $260 / Sq Ft |
Deed History
| Date | Type | Sale Price | Title Company |
|---|---|---|---|
| Quit Claim Deed | -- | None Listed On Document | |
| Warranty Deed | $545,000 | Fidelity National Title | |
| Warranty Deed | $21,630 | None Available | |
| Interfamily Deed Transfer | -- | -- | |
| Interfamily Deed Transfer | -- | Fahtco | |
| Quit Claim Deed | -- | -- | |
| Interfamily Deed Transfer | -- | Land Title Guarantee Company | |
| Interfamily Deed Transfer | $125,000 | Land Title | |
| Warranty Deed | $93,000 | -- | |
| Warranty Deed | $89,000 | -- |
Mortgage History
| Date | Status | Loan Amount | Loan Type |
|---|---|---|---|
| Previous Owner | $55,000 | Credit Line Revolving | |
| Previous Owner | $436,000 | New Conventional | |
| Previous Owner | $300,000 | New Conventional | |
| Previous Owner | $204,800 | Negative Amortization | |
| Previous Owner | $202,500 | No Value Available | |
| Previous Owner | $20,450 | Stand Alone Second | |
| Previous Owner | $8,995 | Unknown | |
| Previous Owner | $147,751 | FHA | |
| Previous Owner | $122,751 | FHA | |
| Previous Owner | $74,400 | No Value Available |
Similar Homes in the area
Source: REcolorado®
MLS Number: 2631736
APN: 39-232-08-052
- 4711 Wadsworth Blvd
- 4625 Webster St
- 4580 Balsam St
- 7812 W 43rd Place
- 7856 W 43rd Place
- 7870 W 43rd Place
- 7890 W 43rd Place
- 6940 W 48th Ave
- 4730 Carr St
- 7881 W 51st Ave Unit B
- 4105 Yarrow Ct
- 4713 Cody St
- 6650 W 46th Place
- 4385 Carr St
- 4018 Upham St
- 4020 Upham St
- 4680 Newland St
- 4006 Upham St
- 8642 W 44th Place
- 3915 Upham St
