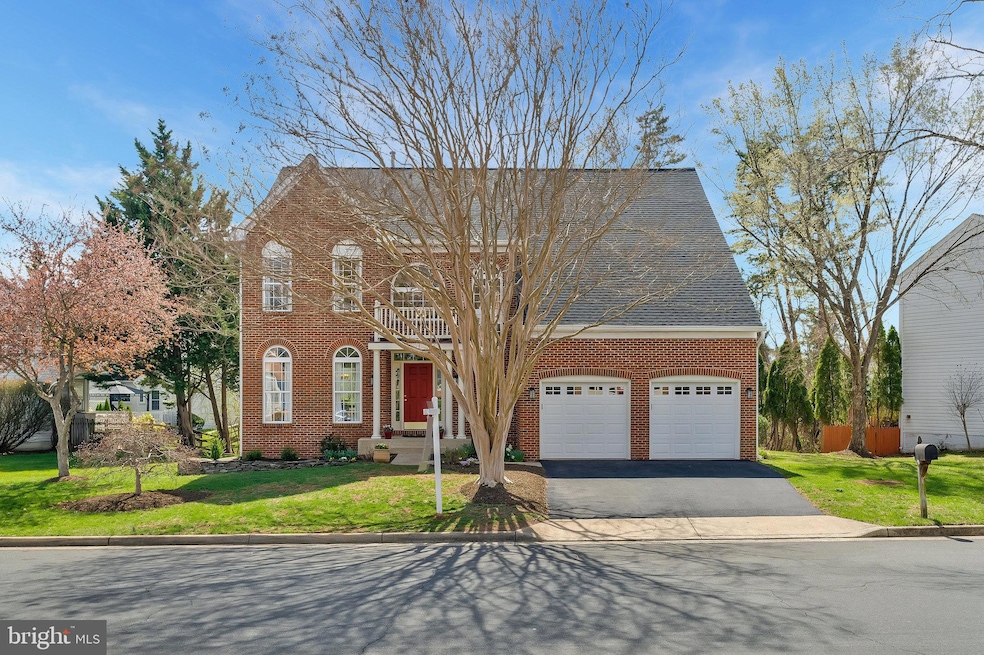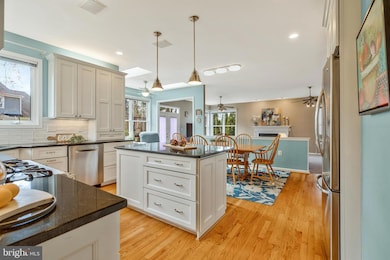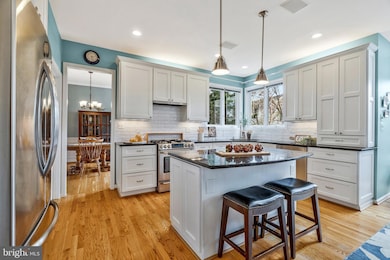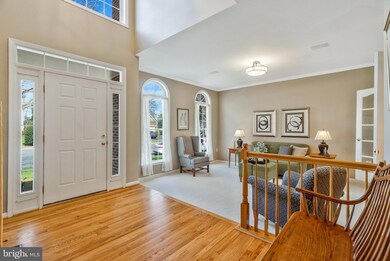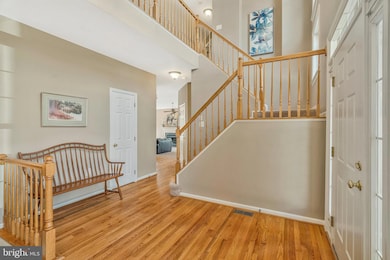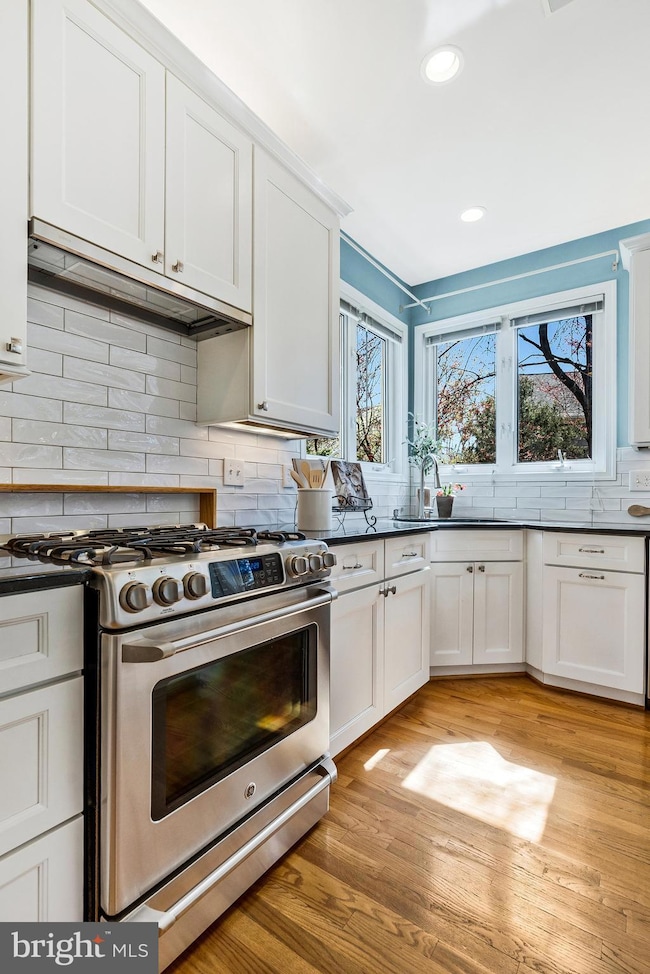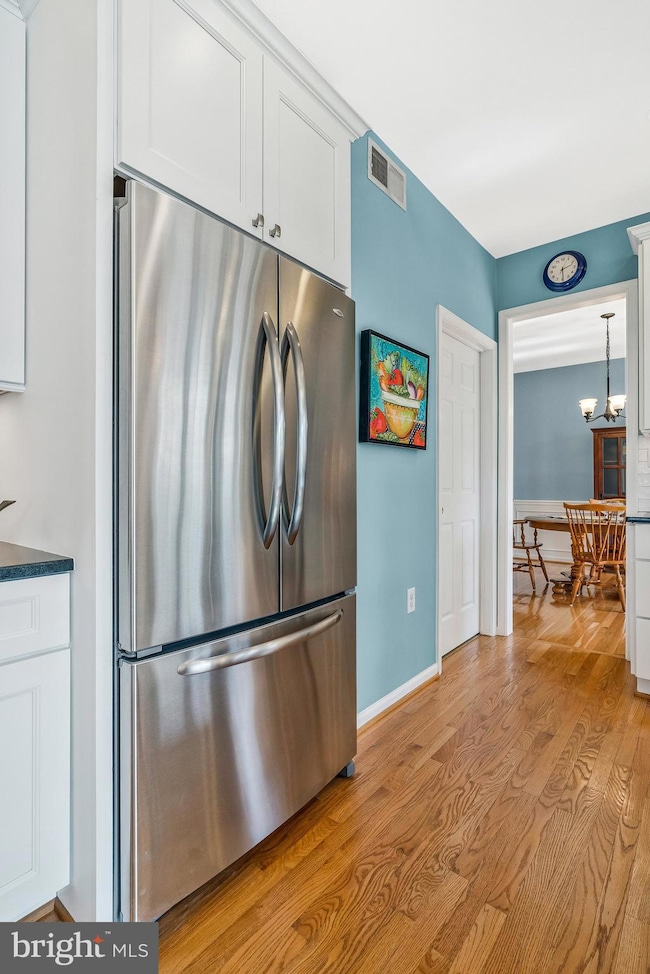
46865 Backwater Dr Sterling, VA 20164
Estimated payment $5,902/month
Highlights
- Gourmet Kitchen
- Colonial Architecture
- Recreation Room
- Dominion High School Rated A-
- Deck
- Vaulted Ceiling
About This Home
Welcome Home! You will not want to miss the opportunity to come live in the FABULOUS community of Richland Forest. Lovely 4 bedroom, three full, one half bath, colonial style home in excellent condition ready for YOU. Generous sized formal living and dining rooms with custom built-in cabinetry. The heart of this home truly is the GORGEOUS, gourmet kitchen, renovated in 2015, with a large center island, an abundance of cabinetry, 5 burner gas coook top, granite countertops, sky lights, soft close cabintry with roll out shelves, above and below cabinet lighting and so much more. Kitchen is adjacent to a supersized family room with a cozy gas fireplace and two ceiling fans. An AMAZING space to gather and to entertain. French doors open to the spacious deck overlooking a lush green rear yard. Laundry room on main level. Fabulous floorplan! Natural light throughout. The upper level boasts a true luxury primary bedroom with a vaulted ceiling, sitting room, custom walk in closet and primary bathroom. GORGEOUS primary bathroom renovated in 2013 with dual sinks, a soaking tub , walk-in shower, must see! The other 3 bedrooms are good sized and all have ceiling fans and ample closet space. Bedroom 4 has a walk in closet. The upper level hall bathroom has a tub/shower, dual sinks and was remodeled in 2016. Still more to this wonderful home!The lower level has built-in cabintry, another full bathroom and walk up stairs to the rear yard. Mature landscaping, hardscape and underground irrigation system. Whole house hard wired speaker system. Oversized garage with shelving and cabinets. Extra refrigerator in lower level.A few of the many upgrades: Roof 2020, with one time warranty transferable to the new owner, Gutters 2022, Carpet in Living Room and lower level 2025, Primary Bedroom Closet 2014, Washer and Dryer 2016, Garage Doors and motors 2015. Walking distance to middle school and high school. 16 minute drive to IAD, 38 to DCA. (Est) Many nearby walking paths, shopping, restaurants. HOA $82 per month.Unbeatable location with easy access to many major routes of transportation including the Silver Line Metro, Dulles Toll Road, Fairfax County Parkway and Rt 7. Minutes to Reston Towncenter, Loudoun One, Dulles Towncenter.Open House Saturday April 26 1-4PM
Open House Schedule
-
Sunday, April 27, 202511:00 am to 1:00 pm4/27/2025 11:00:00 AM +00:004/27/2025 1:00:00 PM +00:00Come tour this lovely home!Add to Calendar
Home Details
Home Type
- Single Family
Est. Annual Taxes
- $6,947
Year Built
- Built in 1995 | Remodeled in 2015
Lot Details
- 9,583 Sq Ft Lot
- Landscaped
- Sprinkler System
- Front Yard
- Property is in very good condition
- Property is zoned R4
HOA Fees
- $82 Monthly HOA Fees
Parking
- 2 Car Attached Garage
- 2 Driveway Spaces
- Front Facing Garage
- Garage Door Opener
Home Design
- Colonial Architecture
- Architectural Shingle Roof
- Vinyl Siding
- Brick Front
- Concrete Perimeter Foundation
Interior Spaces
- Property has 3 Levels
- Chair Railings
- Crown Molding
- Vaulted Ceiling
- Ceiling Fan
- Skylights
- Recessed Lighting
- Fireplace With Glass Doors
- Gas Fireplace
- French Doors
- Entrance Foyer
- Family Room Off Kitchen
- Living Room
- Formal Dining Room
- Recreation Room
- Game Room
- Utility Room
- Garden Views
- Attic Fan
Kitchen
- Gourmet Kitchen
- Breakfast Area or Nook
- Gas Oven or Range
- Stove
- Range Hood
- Built-In Microwave
- Ice Maker
- Dishwasher
- Kitchen Island
- Upgraded Countertops
- Disposal
Flooring
- Wood
- Carpet
- Ceramic Tile
Bedrooms and Bathrooms
- 4 Bedrooms
- En-Suite Primary Bedroom
- Soaking Tub
- Bathtub with Shower
- Walk-in Shower
Laundry
- Laundry Room
- Laundry on main level
- Electric Front Loading Dryer
- Front Loading Washer
Improved Basement
- Walk-Up Access
- Exterior Basement Entry
- Shelving
- Basement Windows
Home Security
- Fire and Smoke Detector
- Fire Sprinkler System
Outdoor Features
- Deck
Utilities
- Forced Air Heating and Cooling System
- Programmable Thermostat
- Natural Gas Water Heater
Community Details
- Association fees include trash, common area maintenance, insurance, reserve funds
- Richland Forest HOA
- Built by Centex
- Richland Forest Subdivision, Edwin Floorplan
Listing and Financial Details
- Assessor Parcel Number 013381559000
Map
Home Values in the Area
Average Home Value in this Area
Tax History
| Year | Tax Paid | Tax Assessment Tax Assessment Total Assessment is a certain percentage of the fair market value that is determined by local assessors to be the total taxable value of land and additions on the property. | Land | Improvement |
|---|---|---|---|---|
| 2024 | $6,947 | $803,150 | $254,700 | $548,450 |
| 2023 | $6,544 | $747,870 | $244,700 | $503,170 |
| 2022 | $6,637 | $745,760 | $239,700 | $506,060 |
| 2021 | $6,310 | $643,880 | $209,100 | $434,780 |
| 2020 | $6,417 | $620,010 | $179,100 | $440,910 |
| 2019 | $6,383 | $610,770 | $179,100 | $431,670 |
| 2018 | $6,418 | $591,500 | $179,100 | $412,400 |
| 2017 | $6,409 | $569,670 | $179,100 | $390,570 |
| 2016 | $6,697 | $584,920 | $0 | $0 |
| 2015 | $6,621 | $404,280 | $0 | $404,280 |
| 2014 | $6,300 | $376,360 | $0 | $376,360 |
Property History
| Date | Event | Price | Change | Sq Ft Price |
|---|---|---|---|---|
| 04/21/2025 04/21/25 | Price Changed | $939,000 | -1.7% | $246 / Sq Ft |
| 04/02/2025 04/02/25 | Price Changed | $955,000 | +1.1% | $250 / Sq Ft |
| 03/27/2025 03/27/25 | For Sale | $945,000 | -- | $247 / Sq Ft |
Deed History
| Date | Type | Sale Price | Title Company |
|---|---|---|---|
| Deed | $427,500 | -- | |
| Deed | $302,725 | -- |
Mortgage History
| Date | Status | Loan Amount | Loan Type |
|---|---|---|---|
| Open | $278,000 | New Conventional | |
| Closed | $317,500 | No Value Available | |
| Previous Owner | $167,000 | No Value Available |
Similar Homes in Sterling, VA
Source: Bright MLS
MLS Number: VALO2090428
APN: 013-38-1559
- 21345 Flatwood Place
- 21232 Bullrush Place
- 29 Cedar Dr
- 46789 Sweet Birch Terrace
- 41 Cedar Dr
- 73 S Cottage Rd
- 161 S Fox Rd
- 46713 Winchester Dr
- 46691 Winchester Dr
- 608 E Charlotte St
- 103 E Amhurst St
- 21243 Ravenwood Ct
- 332 Silver Ridge Dr
- 0 Lake Dr
- 46612 Carriage Ct
- 21320 Traskwood Ct
- 104 Charing Ct
- 12041 Thomas Ave
- 123 Kale Ave
- 21780 Leatherleaf Cir
