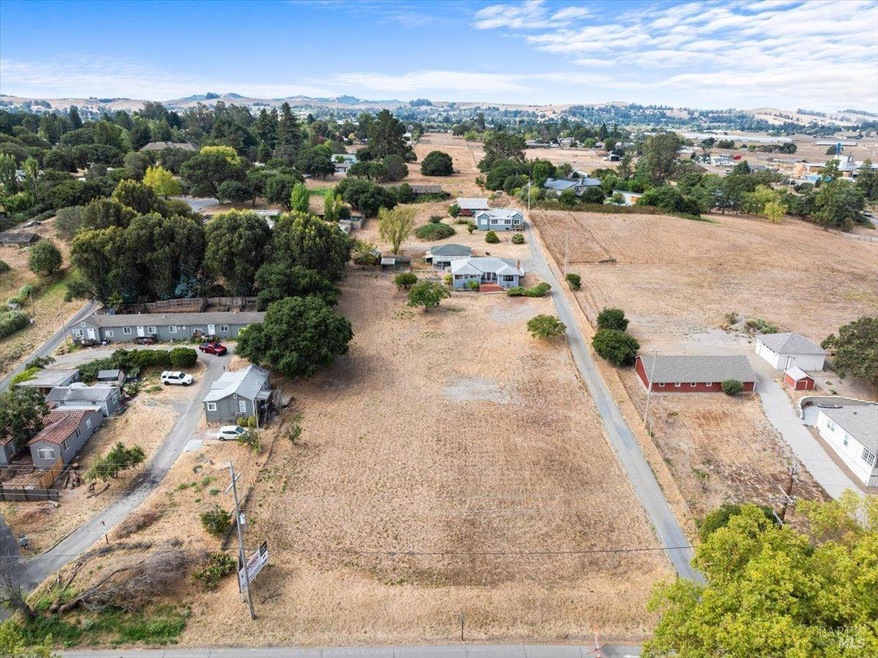
4687 Petaluma Blvd N Petaluma, CA 94952
Highlights
- Parking available for a boat
- Panoramic View
- Formal Dining Room
- Petaluma Junior High School Rated A-
- Workshop
- 2 Car Detached Garage
About This Home
As of November 2024First time on the market in over 75 years! This quaint farmhouse features 3 bedrooms, 1 bath and is situated towards the back of a picturesque 1.28-acre lot. With a well-maintained appearance and views of the hills and beyond, you'll want to sit back and relax on the front porch. The kitchen, in its well-kept original condition, combines functionality with vintage charm. The property includes a workshop/storage building and an oversized detached garage, offering plenty of storage and shelving for all your tools and gardening supplies. Conveniently located near the 101 freeway and just down the boulevard from Downtown Petaluma, this property offers the perfect blend of country tranquility and city convenience. A unique feature is the AR-2 zoning, intended to preserve open space in low-density residential areas on larger tracts of land. This zoning not only allows for residential living but also accommodates agricultural uses like raising crops and farm animals, presenting limitless possibilities. Don't miss the chance to own a piece of history and create your dream home on this special piece of land. Experience the rustic charm and endless potential of this enchanting property.
Home Details
Home Type
- Single Family
Est. Annual Taxes
- $1,315
Year Built
- Built in 1948
Lot Details
- 1.28 Acre Lot
- Street terminates at a dead end
Parking
- 2 Car Detached Garage
- 20 Open Parking Spaces
- Workshop in Garage
- Garage Door Opener
- Gravel Driveway
- Shared Driveway
- Guest Parking
- Parking available for a boat
- RV Access or Parking
Property Views
- Panoramic
- Pasture
- Mountain
- Hills
- Valley
Home Design
- Side-by-Side
- Ranch Property
- Concrete Foundation
Interior Spaces
- 1,571 Sq Ft Home
- 1-Story Property
- Brick Fireplace
- Formal Dining Room
- Workshop
- Storage Room
- Laundry in unit
Bedrooms and Bathrooms
- 3 Bedrooms
- Bathroom on Main Level
- 1 Full Bathroom
Outdoor Features
- Courtyard
- Outdoor Storage
- Front Porch
Utilities
- No Cooling
- Central Heating
- Well
- Septic System
Community Details
- Low-Rise Condominium
Listing and Financial Details
- Assessor Parcel Number 048-033-013-000
Map
Home Values in the Area
Average Home Value in this Area
Property History
| Date | Event | Price | Change | Sq Ft Price |
|---|---|---|---|---|
| 11/12/2024 11/12/24 | Sold | $1,035,000 | 0.0% | $659 / Sq Ft |
| 11/05/2024 11/05/24 | Pending | -- | -- | -- |
| 10/22/2024 10/22/24 | Price Changed | $1,035,000 | +15.0% | $659 / Sq Ft |
| 10/14/2024 10/14/24 | For Sale | $900,000 | -- | $573 / Sq Ft |
Tax History
| Year | Tax Paid | Tax Assessment Tax Assessment Total Assessment is a certain percentage of the fair market value that is determined by local assessors to be the total taxable value of land and additions on the property. | Land | Improvement |
|---|---|---|---|---|
| 2023 | $1,315 | $79,253 | $20,024 | $59,229 |
| 2022 | $1,270 | $77,700 | $19,632 | $58,068 |
| 2021 | $1,222 | $76,178 | $19,248 | $56,930 |
| 2020 | $1,219 | $75,398 | $19,051 | $56,347 |
| 2019 | $1,203 | $73,921 | $18,678 | $55,243 |
| 2018 | $937 | $72,472 | $18,312 | $54,160 |
| 2017 | $924 | $71,052 | $17,953 | $53,099 |
| 2016 | $888 | $69,659 | $17,601 | $52,058 |
| 2015 | -- | $68,614 | $17,337 | $51,277 |
| 2014 | -- | $67,271 | $16,998 | $50,273 |
Mortgage History
| Date | Status | Loan Amount | Loan Type |
|---|---|---|---|
| Open | $776,250 | New Conventional | |
| Closed | $776,250 | New Conventional | |
| Previous Owner | $112,700 | Credit Line Revolving |
Deed History
| Date | Type | Sale Price | Title Company |
|---|---|---|---|
| Grant Deed | $1,035,000 | First American Title | |
| Grant Deed | $1,035,000 | First American Title | |
| Grant Deed | -- | First American Title | |
| Grant Deed | -- | First American Title | |
| Deed | -- | None Listed On Document | |
| Interfamily Deed Transfer | -- | None Available | |
| Interfamily Deed Transfer | -- | None Available | |
| Interfamily Deed Transfer | -- | -- | |
| Interfamily Deed Transfer | -- | -- |
Similar Homes in Petaluma, CA
Source: Bay Area Real Estate Information Services (BAREIS)
MLS Number: 324076576
APN: 048-033-013
- 260 Metz Ln
- 4 Belle Dr
- 122 Pamela Ct
- 108 N Napa Dr
- 1418 Mauro Pietro Dr Unit 200
- 1405 Bill Ct
- 1429 Brody Bird Ln
- 594 Sonoma Dr
- 288 Ely Rd N
- 1030 Thompson Ln
- 2212 Magnolia Ave
- 719 Petaluma Blvd N
- 303 Orchard Ln
- 4 Megan Ct
- 1544 Crown Rd
- 1546 Royal Oak Dr
- 1384 Woodside Cir
- 1388 Woodside Cir
- 5675 Old Redwood Hwy
- 717 N Mcdowell Blvd Unit 201
