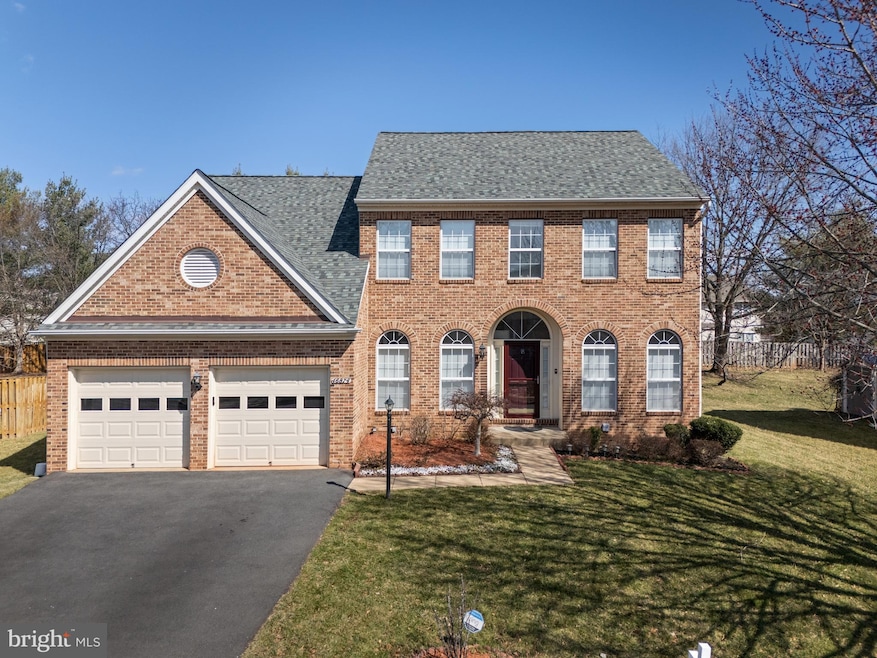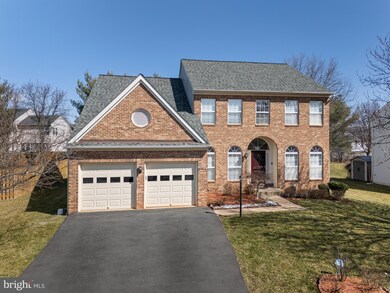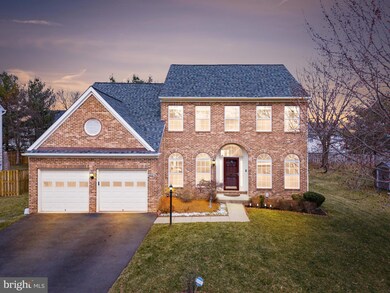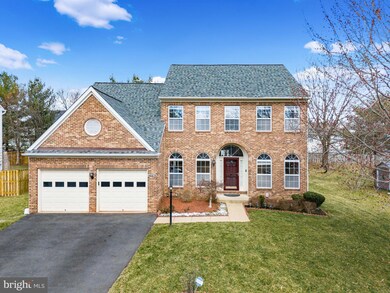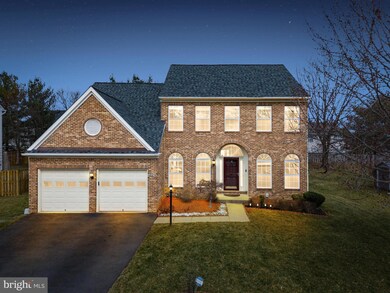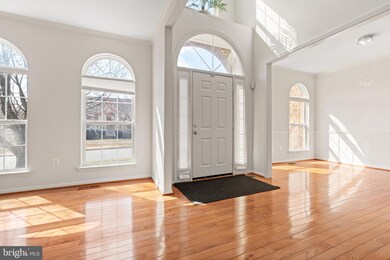
46874 Antioch Place Sterling, VA 20164
Highlights
- Open Floorplan
- Colonial Architecture
- Wood Flooring
- Dominion High School Rated A-
- Deck
- Community Pool
About This Home
As of April 2025Welcome to 46874 Antioch Pl – Where Comfort Meets Convenience!
Offer deadline: Make your Best and Final offer by Tuesday (3/18/2025) at 6:PM.
Tucked away in a peaceful, friendly neighborhood, this meticulously maintained home is more than just a place to live—it’s a place to truly thrive. Thoughtfully upgraded with modern comforts, this home offers everything you need for a worry-free, enjoyable lifestyle.
Inside this home you will find many modern upgrades. From the brand-new luxury vinyl flooring (2023) in all four bedrooms to the crystal lighting in the main hall, every detail has been designed for both elegance and durability.
New Roof installed in(2020):No worries here! This recent upgrade ensures years of protection.
Water Purification & Safety Features: A whole-house water purifier means every glass of water is fresh and clean, while smoke detectors, carbon monoxide detectors, and water sensors provide peace of mind.
Finished Basement (2020): Whether you're hosting movie nights, setting up a game room, or creating the ultimate relaxation space, this expansive lower level is a game-changer. Updated Kitchen & Open Layout: Cooking, dining, and entertaining are effortless in a space that’s bright, inviting, and well-appointed with modern appliances.
This home was made to be also enjoyed outdoors...
Lush Lawn, Made Easy: The automated sprinkler system keeps your yard looking vibrant year-round.
Beautiful Deck (2019): Enjoy morning coffee, summer BBQs, or simply unwind with a book in your private outdoor retreat. Automatic Water Shut-Off System: Extra convenience & protection for stress-free homeownership.
Location, Location, Location – Everything You Need at Your Fingertips!
Parks & Outdoor Fun: Just minutes away from Claude Moore Park, where you can enjoy scenic trails, sports fields, and a recreation center.
Dining Hotspots: Craving something delicious? Sterling is home to top-rated restaurants like Burtons Grill, Mokomandy, and Ford’s Fish Shack—perfect for date nights or casual dinners.
Shopping & Entertainment: Dulles Town Center, Costco, and an array of boutiques, grocery stores, and coffee shops are just a short drive away.
Commuter-Friendly: Easy access to Route 7, Route 28, and Dulles Toll Road, plus nearby Silver Line Metro stations for a smooth commute to DC and beyond.
This home is more than a house—it’s a lifestyle upgrade. With its perfect blend of modern amenities, thoughtful updates, and a location that puts everything at your fingertips, this is your chance to own a home that truly has it all.
Don’t miss out! Call today to schedule your private tour.
Full Home inspection report is available for review
Home Details
Home Type
- Single Family
Est. Annual Taxes
- $7,125
Year Built
- Built in 1999
Lot Details
- 10,019 Sq Ft Lot
- Property is in excellent condition
- Property is zoned R4
HOA Fees
- $98 Monthly HOA Fees
Parking
- 2 Car Attached Garage
- Front Facing Garage
Home Design
- Colonial Architecture
- Brick Front
- Concrete Perimeter Foundation
Interior Spaces
- Property has 3 Levels
- Open Floorplan
- Ceiling height of 9 feet or more
- Ceiling Fan
- Skylights
- Recessed Lighting
- Gas Fireplace
- Six Panel Doors
- Family Room Off Kitchen
- Dining Area
Kitchen
- Breakfast Area or Nook
- Stove
- Range Hood
- Ice Maker
- Dishwasher
- Stainless Steel Appliances
- Kitchen Island
- Disposal
Flooring
- Wood
- Carpet
- Ceramic Tile
Bedrooms and Bathrooms
- 4 Bedrooms
- En-Suite Bathroom
- Walk-In Closet
Laundry
- Laundry on main level
- Stacked Washer and Dryer
Finished Basement
- Walk-Up Access
- Rear Basement Entry
- Sump Pump
- Natural lighting in basement
Home Security
- Storm Doors
- Fire and Smoke Detector
Outdoor Features
- Deck
Schools
- Meadowland Elementary School
- Seneca Ridge Middle School
- Dominion High School
Utilities
- Central Heating and Cooling System
- Vented Exhaust Fan
- Natural Gas Water Heater
- Public Septic
Listing and Financial Details
- Tax Lot 47
- Assessor Parcel Number 013279086000
Community Details
Overview
- Association fees include common area maintenance, pool(s), snow removal
- Westerley HOA
- Richland Forest Subdivision
Recreation
- Community Pool
Map
Home Values in the Area
Average Home Value in this Area
Property History
| Date | Event | Price | Change | Sq Ft Price |
|---|---|---|---|---|
| 04/08/2025 04/08/25 | Sold | $955,000 | +0.5% | $235 / Sq Ft |
| 03/12/2025 03/12/25 | For Sale | $949,900 | 0.0% | $234 / Sq Ft |
| 03/09/2025 03/09/25 | Price Changed | $949,900 | +53.6% | $234 / Sq Ft |
| 02/21/2018 02/21/18 | Sold | $618,500 | +0.6% | $201 / Sq Ft |
| 02/01/2018 02/01/18 | Pending | -- | -- | -- |
| 01/26/2018 01/26/18 | For Sale | $614,999 | -0.6% | $200 / Sq Ft |
| 01/20/2018 01/20/18 | Off Market | $618,500 | -- | -- |
| 01/19/2018 01/19/18 | For Sale | $614,999 | -- | $200 / Sq Ft |
Tax History
| Year | Tax Paid | Tax Assessment Tax Assessment Total Assessment is a certain percentage of the fair market value that is determined by local assessors to be the total taxable value of land and additions on the property. | Land | Improvement |
|---|---|---|---|---|
| 2024 | $7,125 | $823,730 | $254,800 | $568,930 |
| 2023 | $6,514 | $744,420 | $244,800 | $499,620 |
| 2022 | $6,565 | $737,660 | $239,800 | $497,860 |
| 2021 | $6,213 | $634,010 | $209,400 | $424,610 |
| 2020 | $6,503 | $628,300 | $179,400 | $448,900 |
| 2019 | $6,052 | $579,090 | $179,400 | $399,690 |
| 2018 | $5,915 | $545,160 | $179,400 | $365,760 |
| 2017 | $5,915 | $525,800 | $179,400 | $346,400 |
| 2016 | $6,175 | $539,320 | $0 | $0 |
| 2015 | $6,191 | $366,090 | $0 | $366,090 |
| 2014 | $5,891 | $340,600 | $0 | $340,600 |
Mortgage History
| Date | Status | Loan Amount | Loan Type |
|---|---|---|---|
| Open | $807,000 | New Conventional | |
| Previous Owner | $494,800 | New Conventional | |
| Previous Owner | $242,800 | New Conventional | |
| Previous Owner | $363,000 | New Conventional | |
| Previous Owner | $324,000 | No Value Available | |
| Previous Owner | $224,000 | No Value Available |
Deed History
| Date | Type | Sale Price | Title Company |
|---|---|---|---|
| Deed | $955,000 | Cardinal Title Group | |
| Warranty Deed | $618,500 | Attorney | |
| Deed | $405,000 | -- | |
| Deed | $280,000 | -- |
Similar Homes in Sterling, VA
Source: Bright MLS
MLS Number: VALO2090042
APN: 013-27-9086
- 21345 Flatwood Place
- 46865 Backwater Dr
- 46789 Sweet Birch Terrace
- 29 Cedar Dr
- 21232 Bullrush Place
- 41 Cedar Dr
- 46713 Winchester Dr
- 608 E Charlotte St
- 103 E Amhurst St
- 46691 Winchester Dr
- 73 S Cottage Rd
- 161 S Fox Rd
- 0 Lake Dr
- 21780 Leatherleaf Cir
- 46612 Carriage Ct
- 21243 Ravenwood Ct
- 46868 Trumpet Cir
- 12041 Thomas Ave
- 46712 Fielding Terrace
- 21320 Traskwood Ct
