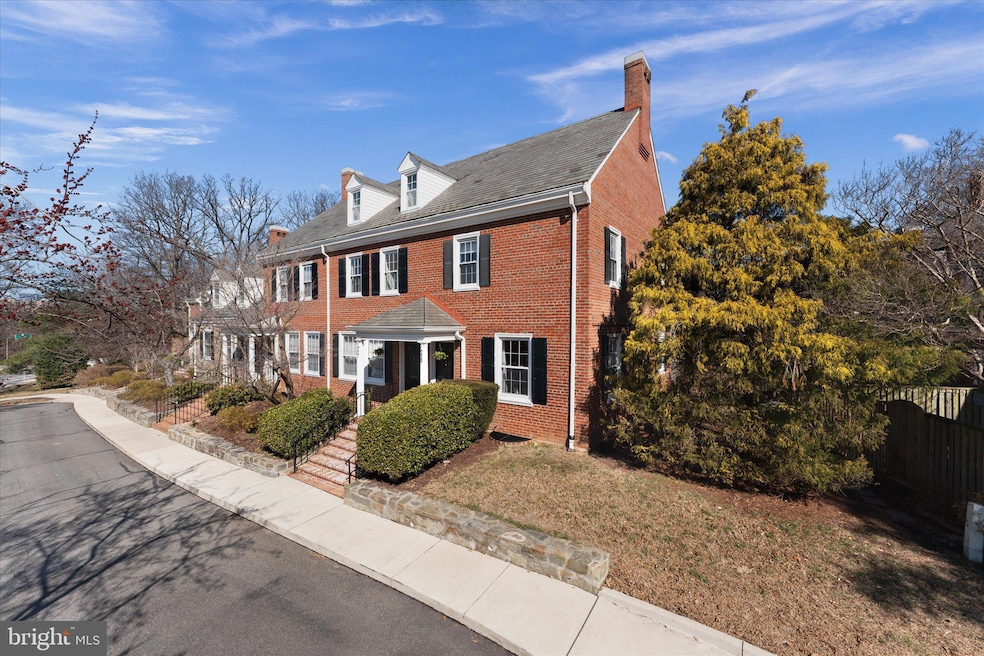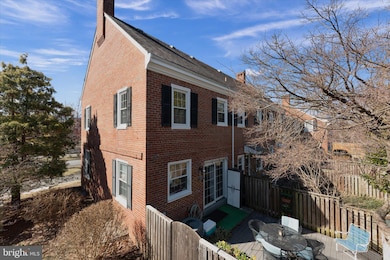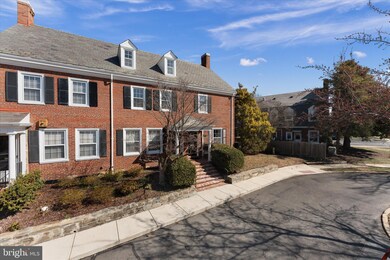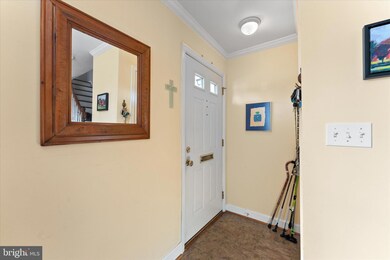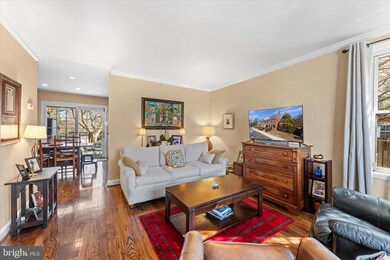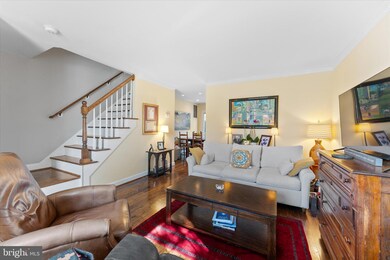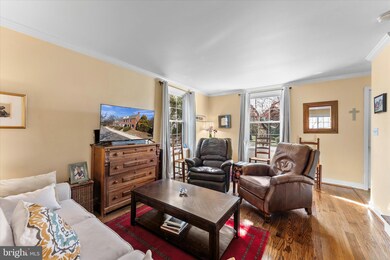
4689 34th St S Arlington, VA 22206
Fairlington NeighborhoodHighlights
- Eat-In Gourmet Kitchen
- View of Trees or Woods
- Colonial Architecture
- Gunston Middle School Rated A-
- Open Floorplan
- Partially Wooded Lot
About This Home
As of April 2025Welcome to 4689 34th St S, a beautiful end-unit townhome located in the heart of Fairlington. The home boasts a lovely living area, eat-in kitchen with 42” custom cabinets, recessed lighting, and high-efficiency appliances. Off of the kitchen there is a fully fenced in backyard perfect for entertaining.
Upstairs find the spacious primary suite, a full bathroom, and a den/sitting room. There are pull-down stairs to a massive attic that could be converted into a fully finished 4th floor or can be used for extra storage. In the basement you will find the second bedroom, a full bathroom, and rec area. The home also features hardwood floors throughout and a dual HVAC system.
The community boasts an abundance of green spaces, a pool, tennis courts, and walking paths throughout. There are four major shopping areas all within walking distance. This location and community cannot be beat, don’t miss out!
Last Agent to Sell the Property
Carmen Dennis
Redfin Corporation License #0225245134

Co-Listed By
Bruce Tyburski
Redfin Corporation License #0225021854
Townhouse Details
Home Type
- Townhome
Est. Annual Taxes
- $5,888
Year Built
- Built in 1940
Lot Details
- Backs To Open Common Area
- Privacy Fence
- Landscaped
- Partially Wooded Lot
- Backs to Trees or Woods
- Back and Front Yard
- Historic Home
HOA Fees
- $536 Monthly HOA Fees
Property Views
- Woods
- Garden
Home Design
- Colonial Architecture
- Brick Exterior Construction
- Slate Roof
Interior Spaces
- Property has 2 Levels
- Open Floorplan
- Crown Molding
- Ceiling Fan
- Recessed Lighting
- Double Pane Windows
- Insulated Windows
- Window Treatments
- Insulated Doors
- Family Room
- Living Room
- Combination Kitchen and Dining Room
- Den
- Attic
- Basement
Kitchen
- Eat-In Gourmet Kitchen
- Stove
- Built-In Microwave
- Dishwasher
- Disposal
Flooring
- Wood
- Carpet
Bedrooms and Bathrooms
- En-Suite Primary Bedroom
- Walk-In Closet
Laundry
- Dryer
- Washer
Parking
- Private Parking
- Parking Lot
Eco-Friendly Details
- Energy-Efficient Windows
Outdoor Features
- Patio
- Playground
Schools
- Wakefield High School
Utilities
- Central Heating and Cooling System
- Vented Exhaust Fan
- Electric Water Heater
- Phone Available
- Cable TV Available
Listing and Financial Details
- Assessor Parcel Number 30-003-006
Community Details
Overview
- Association fees include all ground fee, common area maintenance, custodial services maintenance, exterior building maintenance, lawn care front, lawn care rear, lawn care side, lawn maintenance, management, parking fee, pool(s), recreation facility, reserve funds, road maintenance, sewer, snow removal, trash, water
- Fairlington Commons Condos
- Fairlington Subdivision, Clarendon Floorplan
- Fairlington Commons Community
- Property Manager
Amenities
- Common Area
- Community Center
- Party Room
- Recreation Room
Recreation
- Tennis Courts
- Soccer Field
- Community Playground
- Community Pool
Pet Policy
- Pets allowed on a case-by-case basis
Map
Home Values in the Area
Average Home Value in this Area
Property History
| Date | Event | Price | Change | Sq Ft Price |
|---|---|---|---|---|
| 04/07/2025 04/07/25 | Sold | $629,900 | 0.0% | $420 / Sq Ft |
| 03/10/2025 03/10/25 | Pending | -- | -- | -- |
| 03/08/2025 03/08/25 | For Sale | $629,900 | +22.3% | $420 / Sq Ft |
| 04/25/2019 04/25/19 | Sold | $515,000 | +3.0% | $343 / Sq Ft |
| 03/19/2019 03/19/19 | Pending | -- | -- | -- |
| 03/14/2019 03/14/19 | For Sale | $499,900 | -- | $333 / Sq Ft |
Tax History
| Year | Tax Paid | Tax Assessment Tax Assessment Total Assessment is a certain percentage of the fair market value that is determined by local assessors to be the total taxable value of land and additions on the property. | Land | Improvement |
|---|---|---|---|---|
| 2024 | $5,888 | $570,000 | $58,000 | $512,000 |
| 2023 | $5,628 | $546,400 | $58,000 | $488,400 |
| 2022 | $5,532 | $537,100 | $58,000 | $479,100 |
| 2021 | $5,304 | $515,000 | $48,000 | $467,000 |
| 2020 | $5,063 | $493,500 | $48,000 | $445,500 |
| 2019 | $4,699 | $458,000 | $48,000 | $410,000 |
| 2018 | $4,455 | $442,800 | $48,000 | $394,800 |
| 2017 | $4,344 | $431,800 | $48,000 | $383,800 |
| 2016 | $4,208 | $424,600 | $48,000 | $376,600 |
| 2015 | $4,193 | $421,000 | $48,000 | $373,000 |
| 2014 | $4,123 | $414,000 | $48,000 | $366,000 |
Mortgage History
| Date | Status | Loan Amount | Loan Type |
|---|---|---|---|
| Open | $327,940 | New Conventional | |
| Previous Owner | $298,120 | New Conventional | |
| Previous Owner | $301,750 | New Conventional | |
| Previous Owner | $735,000 | Adjustable Rate Mortgage/ARM | |
| Previous Owner | $260,000 | Adjustable Rate Mortgage/ARM | |
| Previous Owner | $272,000 | Adjustable Rate Mortgage/ARM | |
| Previous Owner | $275,000 | New Conventional |
Deed History
| Date | Type | Sale Price | Title Company |
|---|---|---|---|
| Deed | $629,900 | Title Resources Guaranty | |
| Deed | $511,750 | Old Republic National Title | |
| Interfamily Deed Transfer | -- | None Available |
Similar Homes in the area
Source: Bright MLS
MLS Number: VAAR2054218
APN: 30-003-006
- 3432 S Wakefield St Unit B1
- 3422 S Utah St Unit B
- 4406 34th St S
- 4503 36th St S
- 3246 S Utah St
- 3484 S Utah St
- 4518 36th St S Unit B1
- 3520 S Utah St
- 3070 S Abingdon St
- 3239 S Utah St
- 3725 Ingalls Ave
- 4271 35th St S Unit B2
- 3734 Ingalls Ave
- 3400 S Stafford St Unit 692
- 4226 32nd St S
- 3735 Jason Ave
- 2500 N Van Dorn St Unit 401
- 2500 N Van Dorn St Unit 1518
- 2500 N Van Dorn St Unit 916
- 2500 N Van Dorn St Unit 1411
