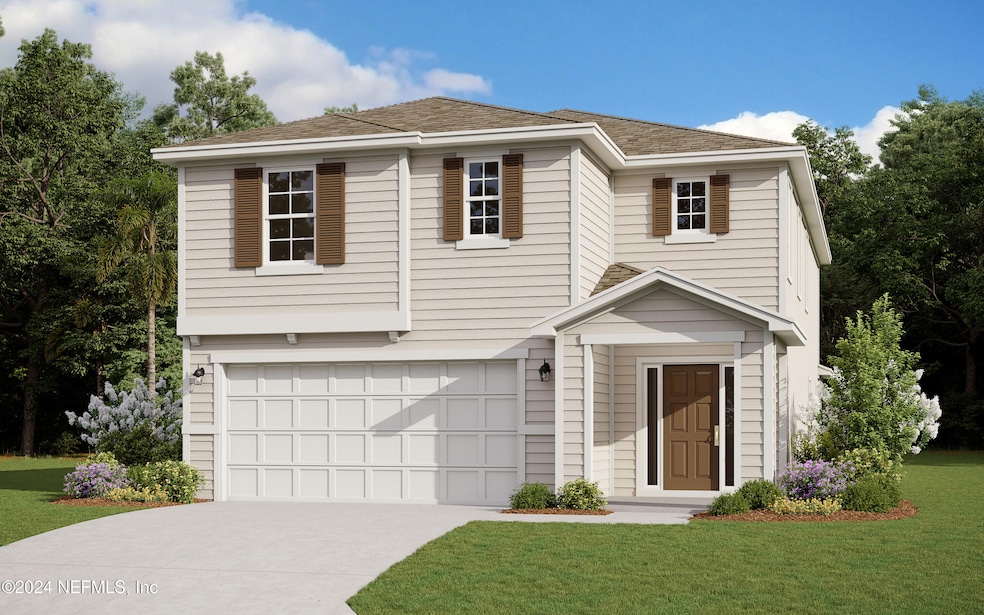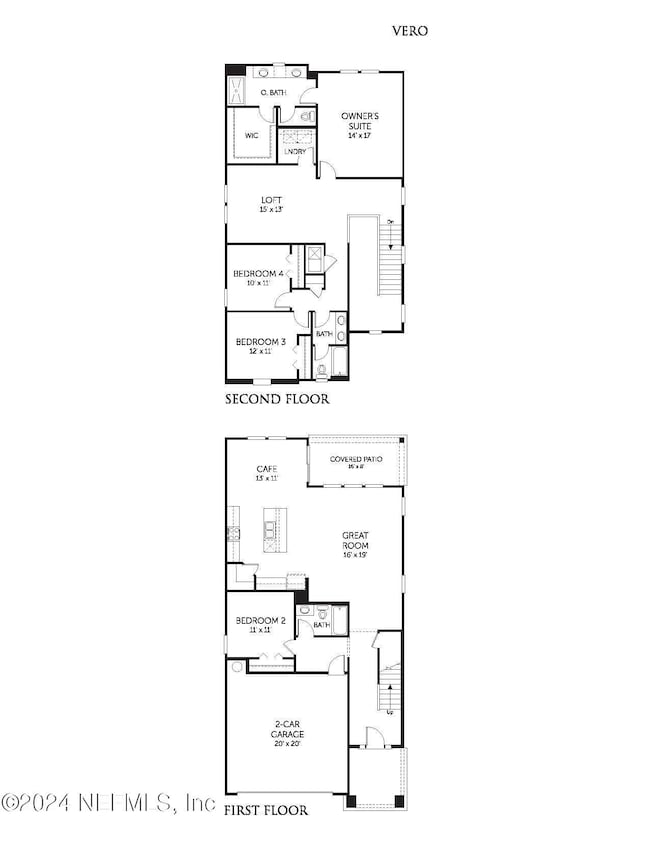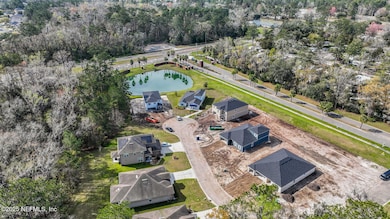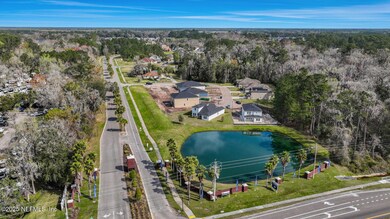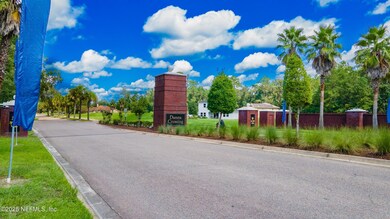
4689 Argand Dr Jacksonville, FL 32218
Forest Trails NeighborhoodEstimated payment $2,693/month
Highlights
- Under Construction
- Loft
- Breakfast Area or Nook
- Traditional Architecture
- Screened Porch
- 2 Car Attached Garage
About This Home
Under Construction. Vero ''A'' Two Story 4/2/2. Open floor plan with large kitchen, Loft and walk in pantry. Large covered lanai. Quartz countertops in the kitchen with 42' dark
cabinets. Quartz countertops in the bathrooms. Equipped with beautiful LTV flooring in the living area, kitchen, Tile in baths. Home includes a 25 cu.ft. stainless
steel refrigerator, garage door opener and ,mini blinds. HOA dues includes high
speed internet. Pond and Preserve view.
Dream Finders homes is offering our Dream Series in 8 different designs ranging from 1711sf 3/2 bedrooms to 2554 5/3 bedrooms.
Open House Schedule
-
Saturday, April 12, 202512:00 to 5:00 pm4/12/2025 12:00:00 PM +00:004/12/2025 5:00:00 PM +00:00Add to Calendar
-
Sunday, April 13, 20251:00 to 5:00 pm4/13/2025 1:00:00 PM +00:004/13/2025 5:00:00 PM +00:00Add to Calendar
Home Details
Home Type
- Single Family
Year Built
- Built in 2025 | Under Construction
Lot Details
- Lot Dimensions are 50x120
- Zoning described as PUD
HOA Fees
- $105 Monthly HOA Fees
Parking
- 2 Car Attached Garage
- Garage Door Opener
Home Design
- Traditional Architecture
- Wood Frame Construction
- Shingle Roof
Interior Spaces
- 2,500 Sq Ft Home
- 2-Story Property
- Entrance Foyer
- Family Room
- Loft
- Screened Porch
- Fire and Smoke Detector
- Washer and Electric Dryer Hookup
Kitchen
- Breakfast Area or Nook
- Electric Range
- Microwave
- Dishwasher
- Kitchen Island
- Disposal
Bedrooms and Bathrooms
- 4 Bedrooms
- Split Bedroom Floorplan
- Walk-In Closet
- 3 Full Bathrooms
- Shower Only
Schools
- Garden City Elementary School
- Highlands Middle School
- Jean Ribault High School
Utilities
- Zoned Heating and Cooling
- Heat Pump System
- Electric Water Heater
Listing and Financial Details
- Assessor Parcel Number 020007-1430
Community Details
Overview
- Priority Mgt/Chase Association, Phone Number (904) 945-8955
- Dunns Crossing Subdivision
Recreation
- Community Playground
Map
Home Values in the Area
Average Home Value in this Area
Tax History
| Year | Tax Paid | Tax Assessment Tax Assessment Total Assessment is a certain percentage of the fair market value that is determined by local assessors to be the total taxable value of land and additions on the property. | Land | Improvement |
|---|---|---|---|---|
| 2024 | -- | -- | -- | -- |
Property History
| Date | Event | Price | Change | Sq Ft Price |
|---|---|---|---|---|
| 03/07/2025 03/07/25 | Price Changed | $399,990 | -5.0% | $160 / Sq Ft |
| 03/01/2025 03/01/25 | For Sale | $420,990 | -- | $168 / Sq Ft |
Similar Homes in Jacksonville, FL
Source: realMLS (Northeast Florida Multiple Listing Service)
MLS Number: 2073141
APN: 020007-1430
- 4660 Argand Dr
- 4689 Argand Dr
- 4732 Argand Dr
- 4738 Argand Dr
- 4641 Argand Dr
- 4741 Argand Dr
- 4623 Argand Dr
- 4635 Argand Dr
- 4605 Argand Dr
- 4599 Argand Dr
- 4819 Morning Rise Cir
- 4866 Morning Rise Cir
- 11552 Palladio Way
- 4908 Morning Rise Cir
- 11595 Dunns Crossing Dr
- 4926 Morning Rise Cir
- 11584 Dunns Crossing Dr
- 11807 Pleasant Creek Dr
- 11568 Johnson Creek Cir
- 5125 Johnson Creek Dr
