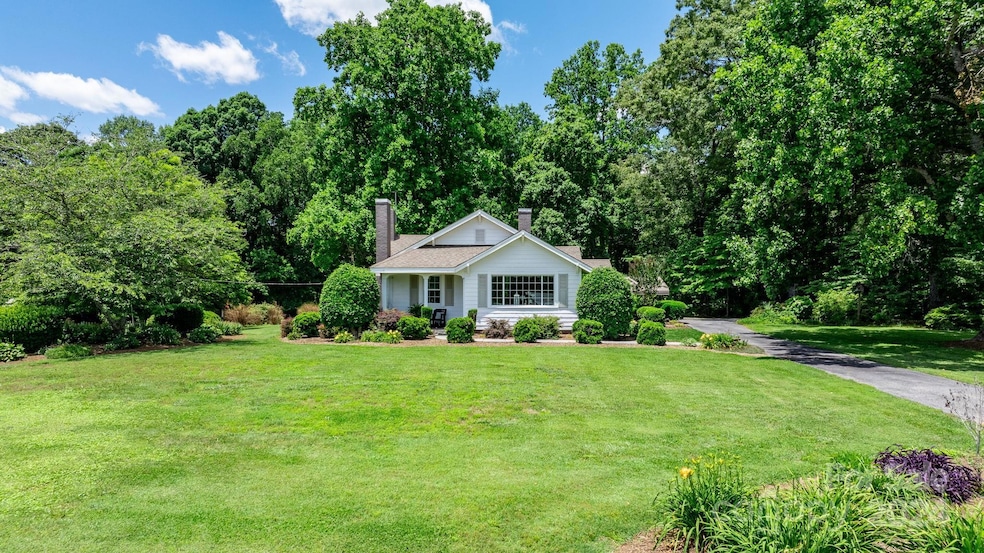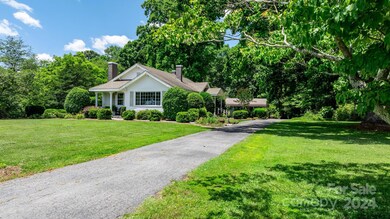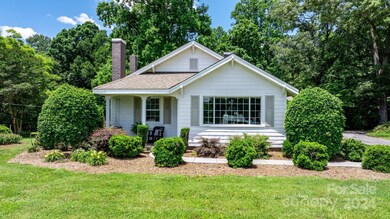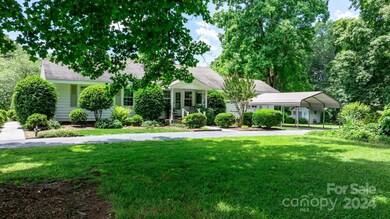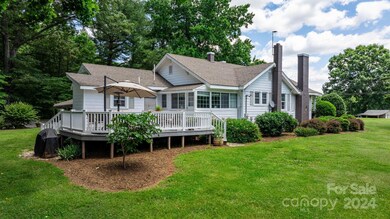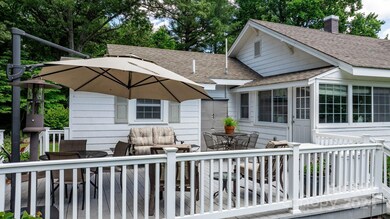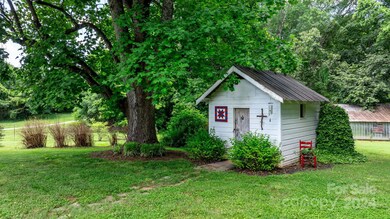
4689 Rock Barn Rd Claremont, NC 28610
Highlights
- Barn
- Wooded Lot
- Wood Flooring
- Deck
- Ranch Style House
- Covered patio or porch
About This Home
As of July 2024Welcome Home! Looking for country living close to town? Ready to have a garden, small homestead or just a little land? Come see this unique property before it's gone! The home offers lots of character and features a newly updated kitchen. Large rooms offer options to reconfigure the floorplan. A large deck out back for grilling and relaxing. Just off the deck is a tool shed.
There is a large workshop/she shed behind the house, completely finished, heated and cooled, ready for home office, crafts, or just hanging out. Then there is the Barn! 2 stalls with concrete floors, tack room, loft, and a bay for
storing equipment, boat or trailer. All this on just under 3 acres! Endless possibilities!
Last Agent to Sell the Property
Better Homes and Gardens Real Estate Foothills Brokerage Email: Kevin.Mack@BetterFoothills.com License #251368

Home Details
Home Type
- Single Family
Est. Annual Taxes
- $1,003
Year Built
- Built in 1937
Lot Details
- Level Lot
- Wooded Lot
- Property is zoned R-30
Home Design
- Ranch Style House
- Vinyl Siding
Interior Spaces
- 1,798 Sq Ft Home
- Insulated Windows
- Crawl Space
Kitchen
- Electric Range
- Microwave
- Dishwasher
Flooring
- Wood
- Tile
Bedrooms and Bathrooms
- 2 Main Level Bedrooms
- 2 Full Bathrooms
Laundry
- Laundry Room
- Dryer
- Washer
Parking
- Detached Carport Space
- Driveway
Outdoor Features
- Deck
- Covered patio or porch
- Separate Outdoor Workshop
- Outbuilding
Schools
- Oxford Elementary School
- River Bend Middle School
- Bunker Hill High School
Utilities
- Heat Pump System
- Septic Tank
- Cable TV Available
Additional Features
- More Than Two Accessible Exits
- Barn
Listing and Financial Details
- Assessor Parcel Number 376301151358
Map
Home Values in the Area
Average Home Value in this Area
Property History
| Date | Event | Price | Change | Sq Ft Price |
|---|---|---|---|---|
| 07/18/2024 07/18/24 | Sold | $358,000 | +0.9% | $199 / Sq Ft |
| 06/06/2024 06/06/24 | Pending | -- | -- | -- |
| 06/03/2024 06/03/24 | For Sale | $354,900 | -- | $197 / Sq Ft |
Tax History
| Year | Tax Paid | Tax Assessment Tax Assessment Total Assessment is a certain percentage of the fair market value that is determined by local assessors to be the total taxable value of land and additions on the property. | Land | Improvement |
|---|---|---|---|---|
| 2024 | $1,003 | $218,300 | $23,100 | $195,200 |
| 2023 | $1,003 | $109,600 | $23,100 | $86,500 |
| 2022 | $701 | $109,600 | $23,100 | $86,500 |
| 2021 | $701 | $109,600 | $23,100 | $86,500 |
| 2020 | $701 | $109,600 | $23,100 | $86,500 |
| 2019 | $701 | $109,600 | $0 | $0 |
| 2018 | $726 | $113,400 | $22,700 | $90,700 |
| 2017 | $726 | $0 | $0 | $0 |
| 2016 | $726 | $0 | $0 | $0 |
| 2015 | $659 | $113,400 | $22,700 | $90,700 |
| 2014 | $659 | $112,500 | $25,500 | $87,000 |
Mortgage History
| Date | Status | Loan Amount | Loan Type |
|---|---|---|---|
| Open | $322,200 | New Conventional |
Deed History
| Date | Type | Sale Price | Title Company |
|---|---|---|---|
| Warranty Deed | $358,000 | None Listed On Document | |
| Deed | $102,000 | -- |
Similar Homes in Claremont, NC
Source: Canopy MLS (Canopy Realtor® Association)
MLS Number: 4144819
APN: 3763011513580000
- 4787 Rock Barn Rd
- 4541 Hall Dairy Rd
- 4444 Rock Barn Rd
- 3976 Stadler Dr NE
- 2771 Trent Dr NE Unit 5
- 4033 Stadler Dr NE Unit 22
- 2757 Trent Dr NE
- 2767 Player Cir NE Unit 120-121A
- 4210 Holly Cir NE
- 4227 Holly Cir NE
- 2863 Palmer Dr NE Unit 36
- 4129 Holly Cir NE
- 4433 Holly Cir NE Unit 64
- 2846 Snead Ct NE
- 2857 Palmer Dr NE
- 4412 Holly Cir NE
- 2942 Denwood Dr
- 4122 Ridge Dr NE Unit 86
- 4177 Ridge Dr NE Unit 1& 2
- 5474 & 5478 N Carolina Highway 16
