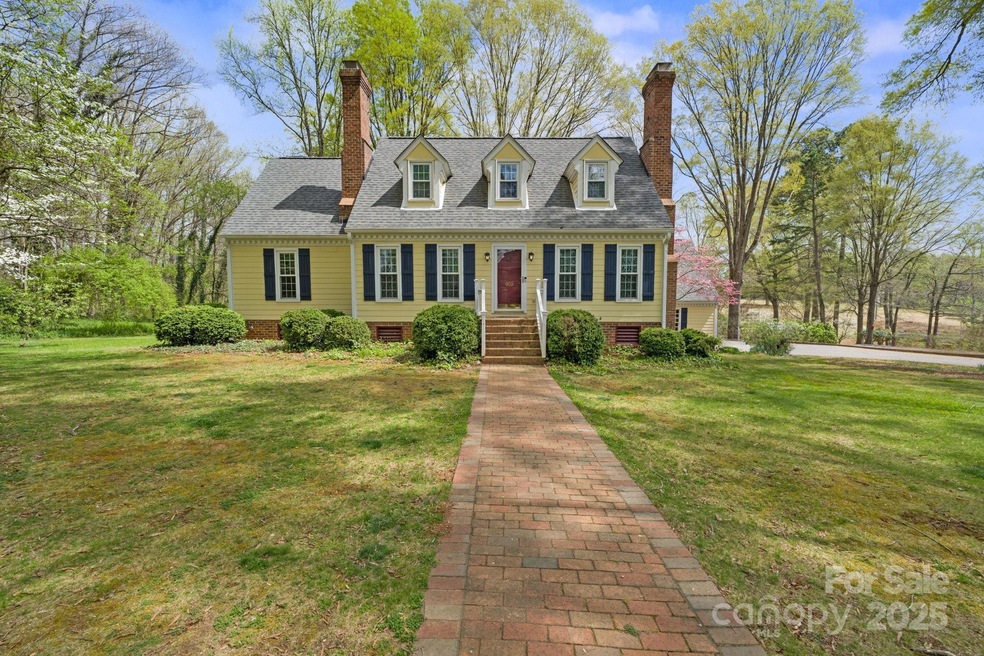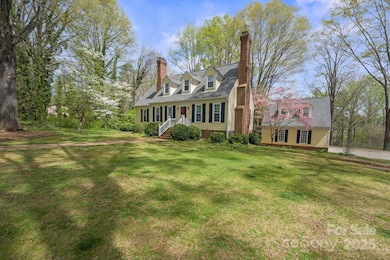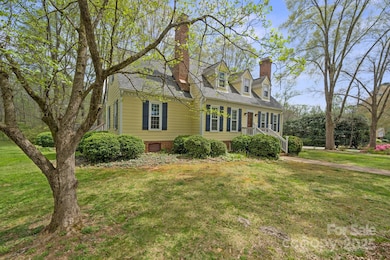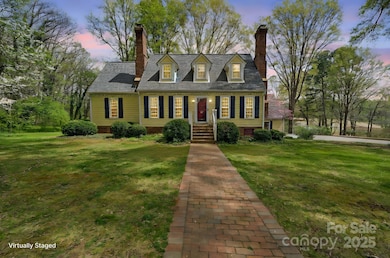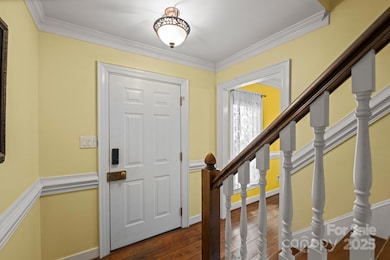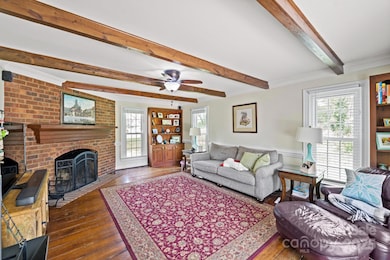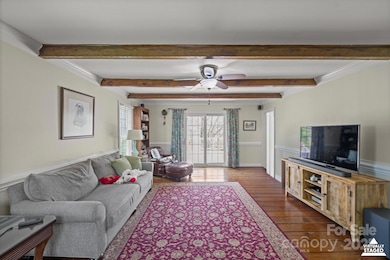
469 Augusta Dr Statesville, NC 28625
Estimated payment $3,385/month
Highlights
- Deck
- Williamsburg Architecture
- Wet Bar
- Wood Flooring
- Workshop
- Patio
About This Home
Charming Williamsburg-style home nestled on over an acre with mature trees and landscaping, offering serene golf course views and a large open yard. This beautiful home features a nice size kitchen with cherry cabinets and a sunny bay window, perfect for watching the wildlife. Hardwood floors grace the main level, complemented by rich built-ins and three inviting fireplaces. The finished basement includes a spacious rec room with a stone fireplace and wet bar. Enjoy the outdoors on the deck or patio. The detached garage includes an upper-level space ideal for an office, studio, or playroom. With 4 beds, 4 baths, and over 3,100 sq ft of living space, this home blends timeless character with modern comfort. A peaceful retreat just minutes from town.
Home Details
Home Type
- Single Family
Est. Annual Taxes
- $3,587
Year Built
- Built in 1977
Lot Details
- Property is zoned R15
HOA Fees
- $17 Monthly HOA Fees
Parking
- 2 Car Garage
- Detached Carport Space
Home Design
- Williamsburg Architecture
- Brick Exterior Construction
- Composition Roof
- Hardboard
Interior Spaces
- 1.5-Story Property
- Wet Bar
- Ceiling Fan
- Insulated Windows
- Living Room with Fireplace
- Recreation Room with Fireplace
- Basement
- Workshop
- Pull Down Stairs to Attic
- Home Security System
Kitchen
- Electric Oven
- Self-Cleaning Oven
- Electric Range
- Microwave
- Plumbed For Ice Maker
- Dishwasher
- Disposal
Flooring
- Wood
- Brick
- Tile
Bedrooms and Bathrooms
- 4 Full Bathrooms
Laundry
- Laundry Room
- Electric Dryer Hookup
Outdoor Features
- Deck
- Patio
- Shed
Schools
- East Iredell Elementary And Middle School
- Statesville High School
Utilities
- Forced Air Heating and Cooling System
- Heating System Uses Natural Gas
- Gas Water Heater
- Septic Tank
- Cable TV Available
Community Details
- Shannon Acres Subdivision
Listing and Financial Details
- Assessor Parcel Number 4754-97-4801.000
Map
Home Values in the Area
Average Home Value in this Area
Tax History
| Year | Tax Paid | Tax Assessment Tax Assessment Total Assessment is a certain percentage of the fair market value that is determined by local assessors to be the total taxable value of land and additions on the property. | Land | Improvement |
|---|---|---|---|---|
| 2024 | $3,587 | $346,600 | $84,600 | $262,000 |
| 2023 | $3,587 | $346,600 | $84,600 | $262,000 |
| 2022 | $3,215 | $285,180 | $84,600 | $200,580 |
| 2021 | $3,271 | $285,180 | $84,600 | $200,580 |
| 2020 | $3,271 | $285,180 | $84,600 | $200,580 |
| 2019 | $3,243 | $285,180 | $84,600 | $200,580 |
| 2018 | $3,144 | $294,680 | $94,000 | $200,680 |
| 2017 | $3,082 | $294,680 | $94,000 | $200,680 |
| 2016 | $3,082 | $294,680 | $94,000 | $200,680 |
| 2015 | $2,815 | $294,680 | $94,000 | $200,680 |
| 2014 | $2,821 | $309,370 | $110,000 | $199,370 |
Property History
| Date | Event | Price | Change | Sq Ft Price |
|---|---|---|---|---|
| 04/09/2025 04/09/25 | Pending | -- | -- | -- |
| 04/08/2025 04/08/25 | For Sale | $549,900 | -- | $177 / Sq Ft |
Deed History
| Date | Type | Sale Price | Title Company |
|---|---|---|---|
| Warranty Deed | $307,500 | None Available | |
| Warranty Deed | $237,500 | -- | |
| Interfamily Deed Transfer | -- | -- | |
| Warranty Deed | $205,000 | -- | |
| Deed | -- | -- |
Mortgage History
| Date | Status | Loan Amount | Loan Type |
|---|---|---|---|
| Open | $291,379 | VA | |
| Closed | $314,665 | VA | |
| Closed | $317,647 | VA | |
| Previous Owner | $209,000 | New Conventional | |
| Previous Owner | $121,600 | Credit Line Revolving | |
| Previous Owner | $125,000 | Unknown | |
| Previous Owner | $225,150 | Credit Line Revolving | |
| Previous Owner | $150,000 | Unknown | |
| Previous Owner | $225,250 | Unknown | |
| Previous Owner | $23,000 | Credit Line Revolving | |
| Previous Owner | $162,000 | No Value Available |
Similar Homes in Statesville, NC
Source: Canopy MLS (Canopy Realtor® Association)
MLS Number: 4242519
APN: 4754-97-4801.000
- 455 Gleneagles Rd W
- 2953 Findley Rd
- 244 White Apple Way
- 120 Parson Ln
- 3208 Sedgefield Rd
- 403 S Greenbriar Rd
- 2808 Findley Rd
- 629 Saint Andrews Rd
- 125 White Apple Way
- 220 Augusta Dr
- 103 White Apple Way
- 606 Saint Cloud Dr
- 605 Saint Cloud Dr
- 715 Saint Cloud Dr
- 512 Saint Cloud Dr
- 748 Saint Cloud Dr
- 105 Buckingham Place
- 432 Westchester Rd
- 212 W Glen Eagles Rd
- 202 Brookmeade Dr
