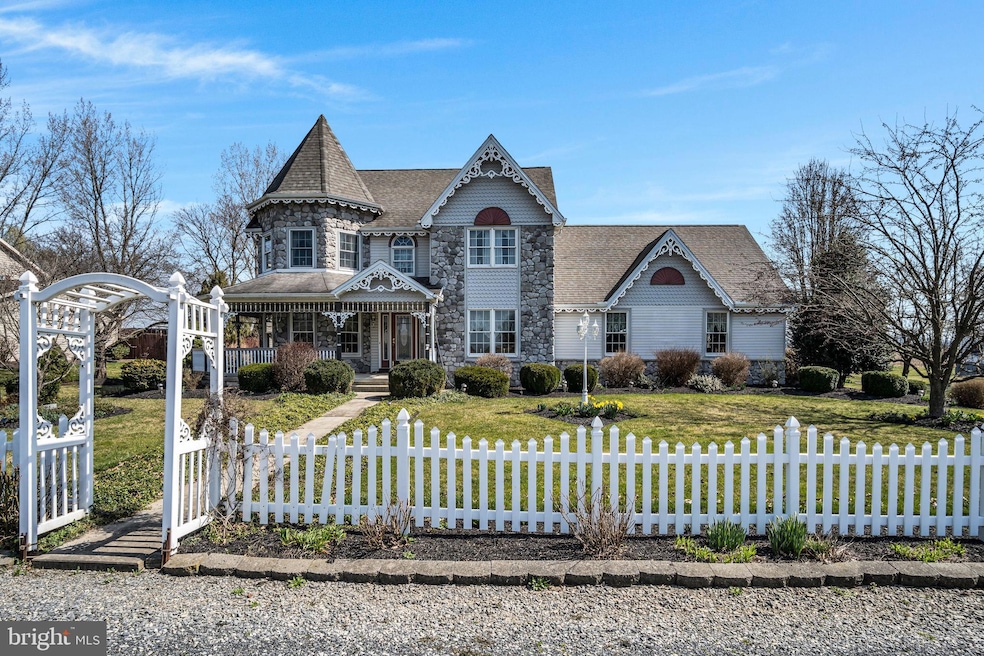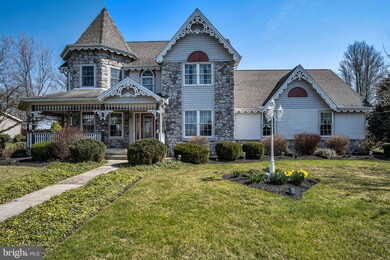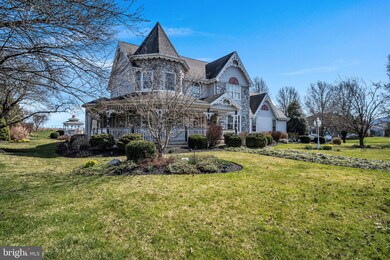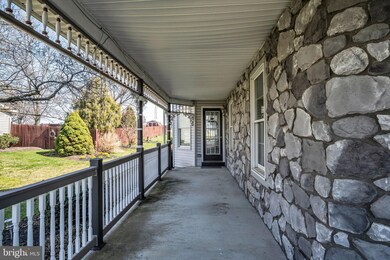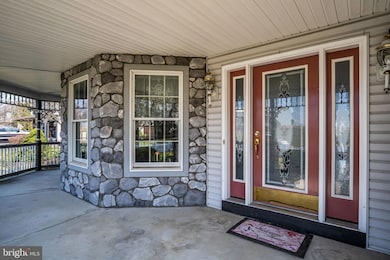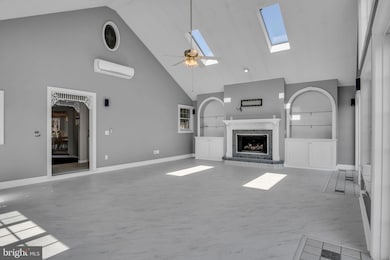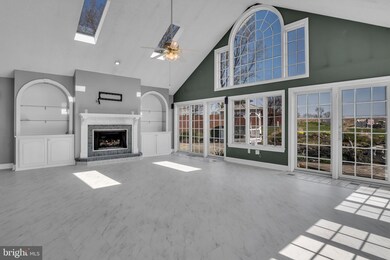
469 Heisey Rd Mechanicsburg, PA 17055
Monroe Township NeighborhoodHighlights
- 0.54 Acre Lot
- Traditional Architecture
- 2 Car Direct Access Garage
- Monroe Elementary School Rated A-
- No HOA
- Oversized Parking
About This Home
As of May 2024Nestled in a tranquil country setting in the Cumberland Valley School District, this Victorian-style home offers unparalleled privacy and charm. From the outside, meticulous attention to detail showcases its timeless elegance. This home features an oversized two car garage with rear access so as to not detract from the architectural aesthetics of the structure. Step inside to find three bedrooms, each boasting its own walk-in closet. It also has two full bathrooms on the second floor, including a convenient Jack and Jill set up, as well as a half bath on the main floor. The walk-up attic provides ample storage space, while the home's exceptional insulation ensures year-round comfort. A first-floor laundry room adds convenience, complementing the inviting eat-in kitchen, formal dining room, office and large living room. Relax in the sunroom by the cozy gas fireplace, all while soaking in the beauty of the surrounding landscape. Outside, you will find a paver patio, raised composite board deck, fish pond and a gazebo, perfect for outdoor gatherings and relaxation. The landscaping adds to the charm, creating a serene atmosphere.
Last Agent to Sell the Property
Iron Valley Real Estate of Central PA License #RS352300

Home Details
Home Type
- Single Family
Est. Annual Taxes
- $5,152
Year Built
- Built in 1996
Lot Details
- 0.54 Acre Lot
Parking
- 2 Car Direct Access Garage
- Oversized Parking
- Driveway
Home Design
- Traditional Architecture
- Block Foundation
- Vinyl Siding
Interior Spaces
- 3,100 Sq Ft Home
- Property has 2 Levels
- Unfinished Basement
Bedrooms and Bathrooms
- 3 Bedrooms
Schools
- Monroe Elementary School
- Eagle View Middle School
- Cumberland Valley High School
Utilities
- Forced Air Heating and Cooling System
- Cooling System Mounted In Outer Wall Opening
- Wall Furnace
- Geothermal Heating and Cooling
- 200+ Amp Service
- Well
- Electric Water Heater
- On Site Septic
Community Details
- No Home Owners Association
Listing and Financial Details
- Tax Lot 14
- Assessor Parcel Number 22-11-0280-088
Map
Home Values in the Area
Average Home Value in this Area
Property History
| Date | Event | Price | Change | Sq Ft Price |
|---|---|---|---|---|
| 05/07/2024 05/07/24 | Sold | $445,000 | 0.0% | $144 / Sq Ft |
| 04/09/2024 04/09/24 | Pending | -- | -- | -- |
| 04/08/2024 04/08/24 | Price Changed | $445,000 | -10.1% | $144 / Sq Ft |
| 04/03/2024 04/03/24 | Price Changed | $495,000 | -5.7% | $160 / Sq Ft |
| 03/22/2024 03/22/24 | For Sale | $524,900 | -- | $169 / Sq Ft |
Tax History
| Year | Tax Paid | Tax Assessment Tax Assessment Total Assessment is a certain percentage of the fair market value that is determined by local assessors to be the total taxable value of land and additions on the property. | Land | Improvement |
|---|---|---|---|---|
| 2025 | $5,552 | $358,900 | $56,500 | $302,400 |
| 2024 | $5,270 | $358,900 | $56,500 | $302,400 |
| 2023 | $4,992 | $358,900 | $56,500 | $302,400 |
| 2022 | $4,864 | $358,900 | $56,500 | $302,400 |
| 2021 | $4,754 | $358,900 | $56,500 | $302,400 |
| 2020 | $4,661 | $358,900 | $56,500 | $302,400 |
| 2019 | $4,552 | $358,900 | $56,500 | $302,400 |
| 2018 | $4,462 | $358,900 | $56,500 | $302,400 |
| 2017 | $4,379 | $358,900 | $56,500 | $302,400 |
| 2016 | -- | $358,900 | $56,500 | $302,400 |
| 2015 | -- | $358,900 | $56,500 | $302,400 |
| 2014 | -- | $358,900 | $56,500 | $302,400 |
Mortgage History
| Date | Status | Loan Amount | Loan Type |
|---|---|---|---|
| Open | $430,000 | New Conventional | |
| Previous Owner | $276,500 | Credit Line Revolving |
Deed History
| Date | Type | Sale Price | Title Company |
|---|---|---|---|
| Deed | $445,000 | None Listed On Document |
Similar Homes in Mechanicsburg, PA
Source: Bright MLS
MLS Number: PACB2028914
APN: 22-11-0280-088
- 1280 B Boiling Springs Rd
- 19 Old Stonehouse Rd S
- 1435 Williams Grove Rd
- 1387 Leidigh Dr
- Lot 141 Kuhn Rd
- 22 Esther Ln
- 253 Brindle Rd
- 306 Marie Dr
- 308 Marie Dr
- 21 Old Stonehouse Rd S
- 1065 Kuhn Rd
- 366 Stought Rd
- 236 Breeches Run Unit 103
- 727 Brindle Farm Ln Unit 7
- 157 Martel Cir
- 113 Martel Cir
- 263 Breeches Run Unit 76 SALES CENTER
- 130 Caddis Crossing
- 145 Davy Pass
- 147 Davy Pass
