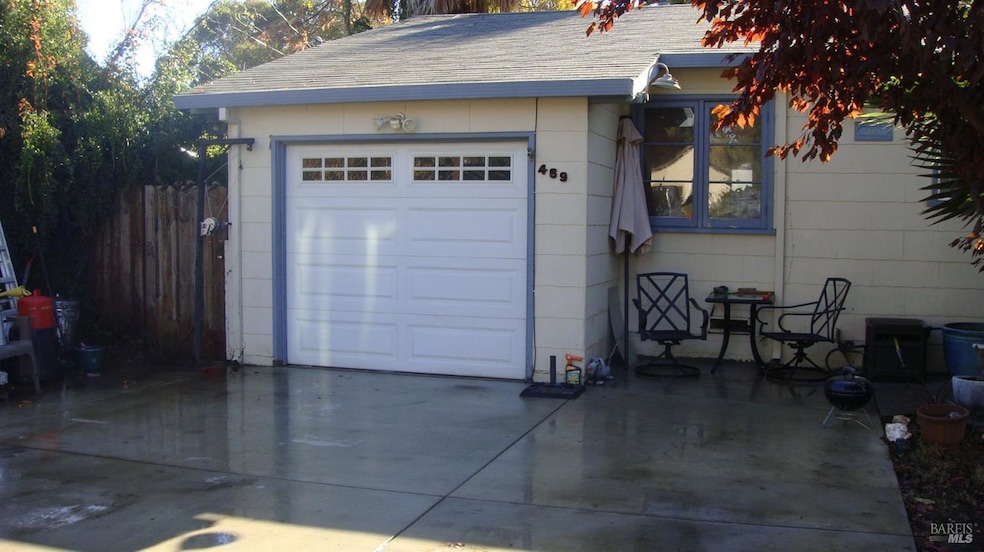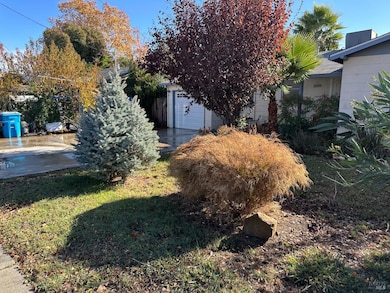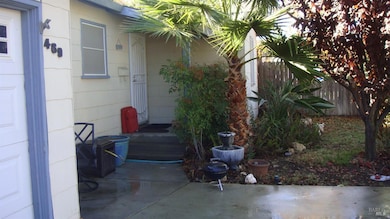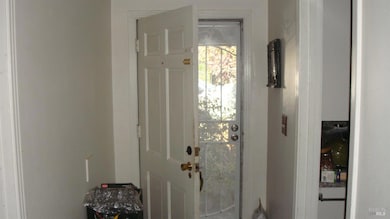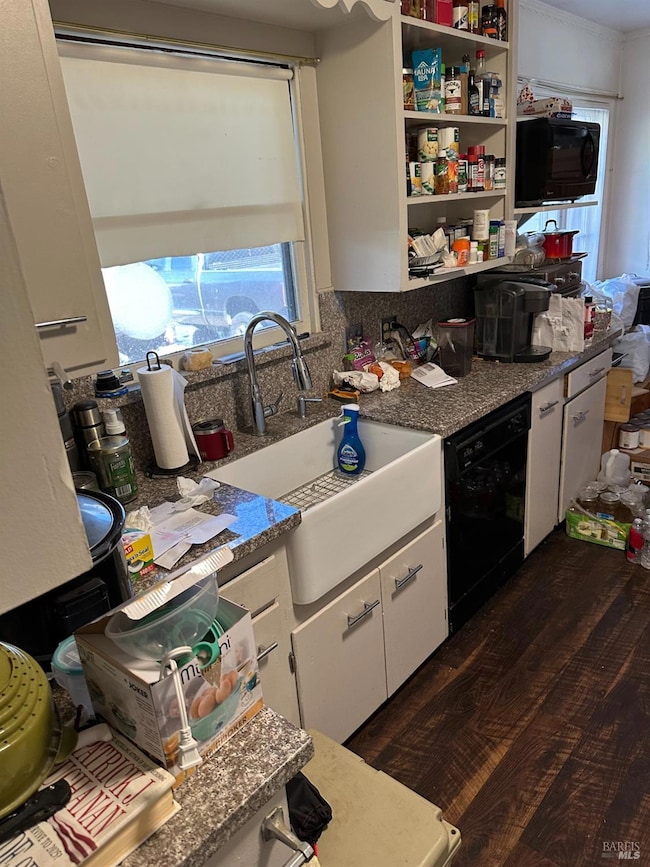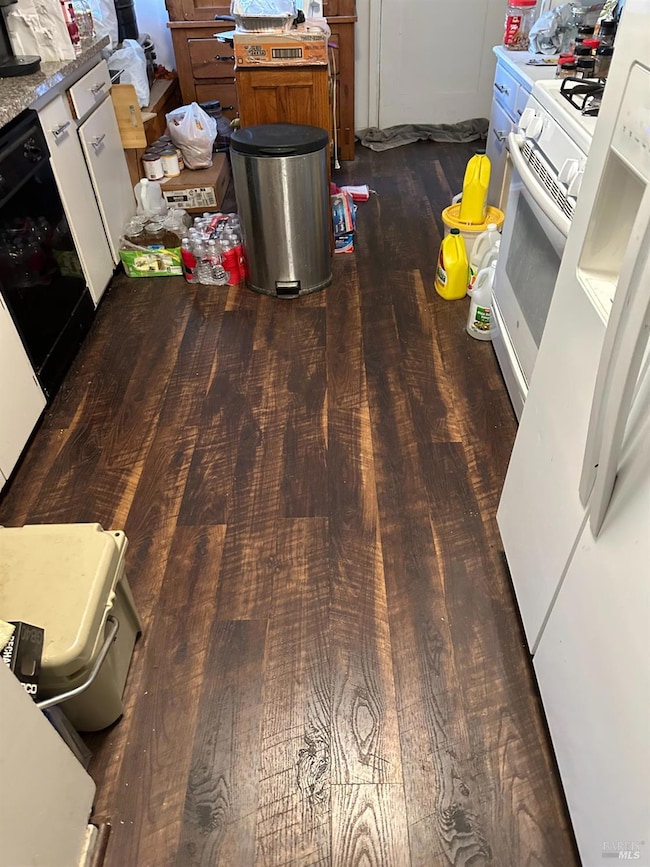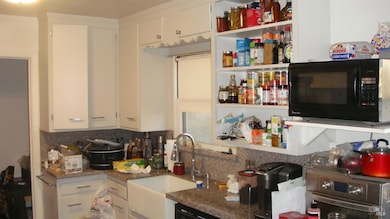
Estimated payment $3,023/month
Highlights
- Spa
- Wood Burning Stove
- Wood Flooring
- City View
- Ranch Style House
- Window or Skylight in Bathroom
About This Home
Welcome to Dixon, California's 469 W D Street, a charming three-bedroom, two-bathroom home. This light-filled, one-story house feels roomy due to it's open floor design. The comfortable living area has a wood-burning stove and a contemporary ceiling fan, making it the ideal location to unwind. The remodeled kitchen has wood floors, granite countertops, and lots of storage space. A secluded backyard with a deck ideal for partying and barbecuing, is accessible from the dining room and main suite. The main suite has an ensuite bathroom with sinks and a walk-in shower, as well as a spacious closet. Two more complete bedrooms. There is a one-car garage attached to the house. ideally situated near parks, schools, and retail establishments in a family-friendly community. Don't pass on this excellent Dixon real estate opportunity. New Items; - New 50 Gallon water-heater - New concrete driveway and around the entire home - New sewer line from the street to the home - New home electrical - New copper piping under the home - New thermostat - New Redwood fencing with metal post around the entire home Options; Seller is willing to leave kitchen appliances, washer and dryer and hot tub. This property is in a USDA Loan eligible zip code.
Home Details
Home Type
- Single Family
Est. Annual Taxes
- $4,463
Year Built
- Built in 1945 | Remodeled
Lot Details
- 5,480 Sq Ft Lot
- Northeast Facing Home
- Wood Fence
- Fenced For Horses
- Back Yard Fenced and Front Yard
Parking
- 1 Car Garage
- 4 Open Parking Spaces
- Extra Deep Garage
- Front Facing Garage
- Driveway
- Guest Parking
Home Design
- Ranch Style House
- Ranch Property
- Fixer Upper
- Concrete Foundation
- Frame Construction
- Blown Fiberglass Insulation
- Shingle Roof
- Wood Roof
- Shingle Siding
- Concrete Perimeter Foundation
Interior Spaces
- 1,468 Sq Ft Home
- Ceiling Fan
- Wood Burning Stove
- Window Treatments
- Bay Window
- Formal Entry
- Open Floorplan
- Living Room
- Dining Room
- Storage Room
- City Views
- Fire and Smoke Detector
Kitchen
- Breakfast Area or Nook
- Walk-In Pantry
- Dishwasher
- Granite Countertops
Flooring
- Wood
- Carpet
- Laminate
Bedrooms and Bathrooms
- 3 Bedrooms
- 2 Full Bathrooms
- Bathtub with Shower
- Window or Skylight in Bathroom
Laundry
- Laundry Room
- Laundry on main level
- Laundry in Garage
- 220 Volts In Laundry
- Washer and Dryer Hookup
Eco-Friendly Details
- ENERGY STAR Qualified Equipment for Heating
- Energy-Efficient Thermostat
Pool
- Spa
- Outside Bathroom Access
Outdoor Features
- Covered Deck
- Covered patio or porch
Utilities
- Central Heating and Cooling System
- Cooling System Powered By Renewable Energy
- 220 Volts
- 220 Volts in Kitchen
- Property is located within a water district
- ENERGY STAR Qualified Water Heater
- Gas Water Heater
- Sewer in Street
- High Speed Internet
- Cable TV Available
Community Details
- No Home Owners Association
- Net Lease
- Building Fire Alarm
Listing and Financial Details
- Assessor Parcel Number 0113-062-180
Map
Home Values in the Area
Average Home Value in this Area
Tax History
| Year | Tax Paid | Tax Assessment Tax Assessment Total Assessment is a certain percentage of the fair market value that is determined by local assessors to be the total taxable value of land and additions on the property. | Land | Improvement |
|---|---|---|---|---|
| 2024 | $4,463 | $401,583 | $78,084 | $323,499 |
| 2023 | $4,329 | $393,709 | $76,553 | $317,156 |
| 2022 | $4,264 | $385,990 | $75,053 | $310,937 |
| 2021 | $4,211 | $378,423 | $73,582 | $304,841 |
| 2020 | $4,142 | $374,544 | $72,828 | $301,716 |
| 2019 | $4,063 | $367,200 | $71,400 | $295,800 |
| 2018 | $4,047 | $360,000 | $70,000 | $290,000 |
| 2017 | $2,115 | $185,007 | $64,538 | $120,469 |
| 2016 | $2,017 | $181,380 | $63,273 | $118,107 |
| 2015 | $1,971 | $178,656 | $62,323 | $116,333 |
| 2014 | $1,951 | $175,158 | $61,103 | $114,055 |
Property History
| Date | Event | Price | Change | Sq Ft Price |
|---|---|---|---|---|
| 03/27/2025 03/27/25 | For Sale | $475,000 | -- | $324 / Sq Ft |
Deed History
| Date | Type | Sale Price | Title Company |
|---|---|---|---|
| Grant Deed | $289,000 | Placer Title Company | |
| Interfamily Deed Transfer | -- | None Available | |
| Interfamily Deed Transfer | -- | None Available | |
| Interfamily Deed Transfer | -- | Fidelity Title Co | |
| Quit Claim Deed | -- | -- | |
| Grant Deed | $129,000 | First American Title Guarant |
Mortgage History
| Date | Status | Loan Amount | Loan Type |
|---|---|---|---|
| Open | $283,765 | FHA | |
| Previous Owner | $142,500 | New Conventional | |
| Previous Owner | $70,000 | Credit Line Revolving | |
| Previous Owner | $119,700 | No Value Available | |
| Previous Owner | $128,522 | FHA |
Similar Homes in Dixon, CA
Source: MetroList
MLS Number: 325026461
APN: 0113-062-180
