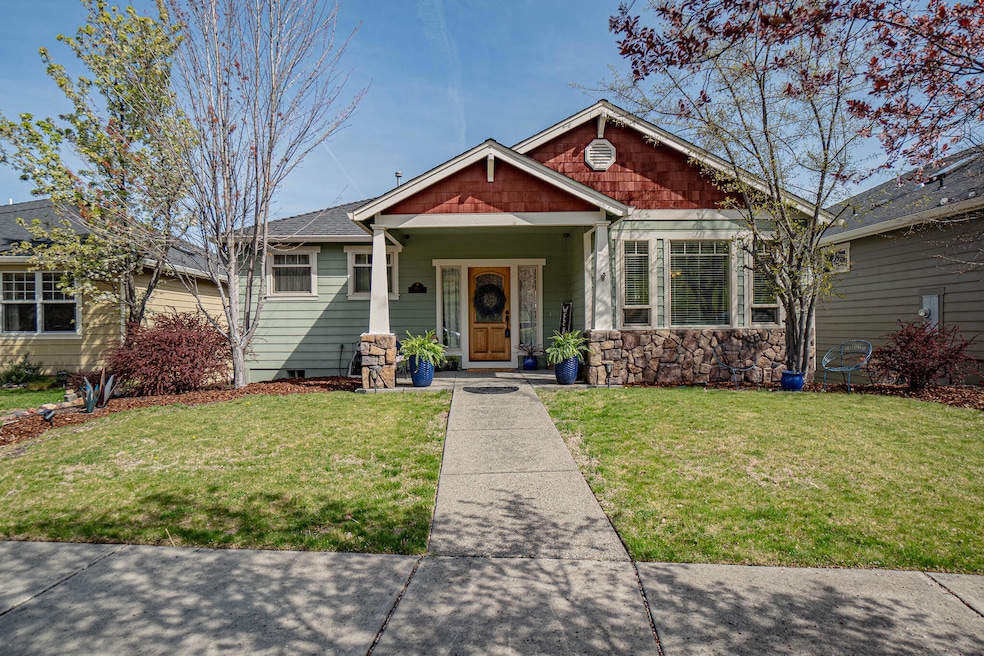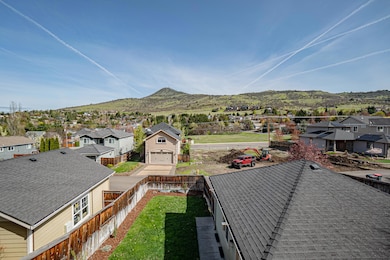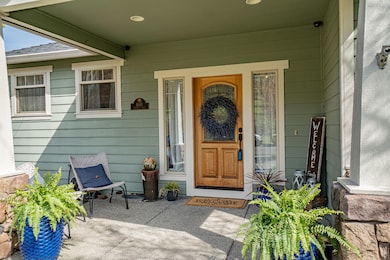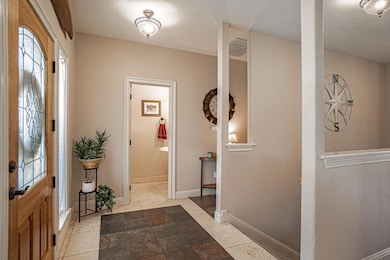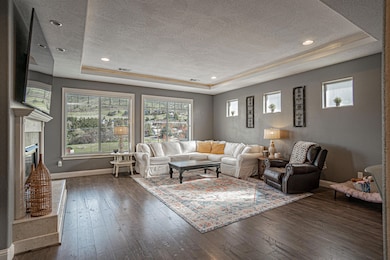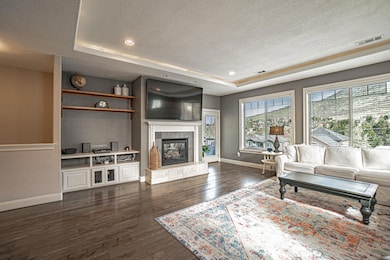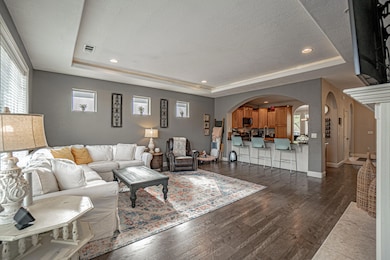
4691 Hathaway Dr Medford, OR 97504
Heights at Hillcrest NeighborhoodEstimated payment $3,496/month
Highlights
- Popular Property
- City View
- Contemporary Architecture
- Hoover Elementary School Rated 10
- Open Floorplan
- Vaulted Ceiling
About This Home
This well-maintained home sits in the hills of a desirable area of East Medford with incredible views of Roxy Ann Peak! For outdoor enthusiasts, you are just minutes away from Prescott Park where you can hike, bike and ride a horse on miles of trails. Home features 4 bedrooms with a huge primary suite on the main floor. Take in the views or watch the sunset off the back deck which can be accessed from the primary suite or living room. Open floor plan with tall/vaulted ceilings, gas fireplace, built in shelving, separate dining area, spacious kitchen with granite counter tops, stainless-steel appliances, lots of cabinets and a half bathroom. Downstairs features 3 bedrooms all with walk-in closets, a full bathroom, separate living area and a laundry room. 2 car detached garage has access to/from the backyard. Property features mature landscaping, inground front/back timed sprinkler system, 2 galvanized gardening troughs and much more. Call for your tour today!
Home Details
Home Type
- Single Family
Est. Annual Taxes
- $5,111
Year Built
- Built in 2006
Lot Details
- 6,098 Sq Ft Lot
- Fenced
- Drip System Landscaping
- Front and Back Yard Sprinklers
- Property is zoned Medford SFR-4, Medford SFR-4
Parking
- 2 Car Detached Garage
- Garage Door Opener
- Driveway
- On-Street Parking
Property Views
- City
- Mountain
- Territorial
- Neighborhood
Home Design
- Contemporary Architecture
- Frame Construction
- Composition Roof
- Concrete Perimeter Foundation
Interior Spaces
- 2,410 Sq Ft Home
- 2-Story Property
- Open Floorplan
- Built-In Features
- Vaulted Ceiling
- Ceiling Fan
- Gas Fireplace
- Double Pane Windows
- Vinyl Clad Windows
- Living Room with Fireplace
- Dining Room
- Bonus Room
Kitchen
- Breakfast Bar
- Oven
- Range
- Microwave
- Dishwasher
- Granite Countertops
- Tile Countertops
- Disposal
Flooring
- Carpet
- Laminate
- Tile
Bedrooms and Bathrooms
- 4 Bedrooms
- Walk-In Closet
- Double Vanity
- Bathtub with Shower
Laundry
- Laundry Room
- Dryer
- Washer
Home Security
- Security System Owned
- Carbon Monoxide Detectors
- Fire and Smoke Detector
Eco-Friendly Details
- Sprinklers on Timer
Utilities
- Forced Air Zoned Heating and Cooling System
- Heating System Uses Natural Gas
- Natural Gas Connected
- Water Heater
Community Details
- No Home Owners Association
- Heights At Hillcrest Phase 1, The Subdivision
Listing and Financial Details
- Assessor Parcel Number 10981910
Map
Home Values in the Area
Average Home Value in this Area
Tax History
| Year | Tax Paid | Tax Assessment Tax Assessment Total Assessment is a certain percentage of the fair market value that is determined by local assessors to be the total taxable value of land and additions on the property. | Land | Improvement |
|---|---|---|---|---|
| 2024 | $5,111 | $342,160 | $140,210 | $201,950 |
| 2023 | $4,954 | $332,200 | $136,130 | $196,070 |
| 2022 | $4,834 | $332,200 | $136,130 | $196,070 |
| 2021 | $4,709 | $322,530 | $132,170 | $190,360 |
| 2020 | $4,609 | $313,140 | $128,320 | $184,820 |
| 2019 | $4,500 | $295,170 | $120,950 | $174,220 |
| 2018 | $4,385 | $286,580 | $117,430 | $169,150 |
| 2017 | $4,306 | $286,580 | $117,430 | $169,150 |
| 2016 | $4,334 | $270,140 | $110,690 | $159,450 |
| 2015 | $4,166 | $270,140 | $110,690 | $159,450 |
| 2014 | $4,093 | $254,650 | $104,330 | $150,320 |
Property History
| Date | Event | Price | Change | Sq Ft Price |
|---|---|---|---|---|
| 04/21/2025 04/21/25 | Price Changed | $550,000 | -2.7% | $228 / Sq Ft |
| 04/11/2025 04/11/25 | For Sale | $565,000 | +44.9% | $234 / Sq Ft |
| 10/01/2018 10/01/18 | Sold | $390,000 | -2.1% | $162 / Sq Ft |
| 08/16/2018 08/16/18 | Pending | -- | -- | -- |
| 07/02/2018 07/02/18 | For Sale | $398,500 | +35.5% | $165 / Sq Ft |
| 05/31/2017 05/31/17 | Sold | $294,000 | -15.5% | $122 / Sq Ft |
| 04/20/2017 04/20/17 | Pending | -- | -- | -- |
| 03/24/2017 03/24/17 | For Sale | $348,000 | -- | $144 / Sq Ft |
Deed History
| Date | Type | Sale Price | Title Company |
|---|---|---|---|
| Warranty Deed | $390,000 | First American Title | |
| Special Warranty Deed | $294,000 | Servicelink | |
| Warranty Deed | -- | None Available | |
| Sheriffs Deed | $486,588 | None Available | |
| Sheriffs Deed | $486,588 | None Available | |
| Warranty Deed | $389,220 | Amerititle |
Mortgage History
| Date | Status | Loan Amount | Loan Type |
|---|---|---|---|
| Open | $60,000 | New Conventional | |
| Open | $368,000 | New Conventional | |
| Closed | $370,500 | New Conventional | |
| Previous Owner | $279,300 | New Conventional | |
| Previous Owner | $311,000 | Negative Amortization |
Similar Homes in Medford, OR
Source: Southern Oregon MLS
MLS Number: 220199325
APN: 10981910
- 4719 Hathaway Dr
- 4690 Hathaway Dr
- 4663 Hathaway Dr
- 138 Monterey Dr
- 4809 Hathaway Dr
- 4608 Eagle Trace Dr
- 5150 Aerial Heights Dr
- 107 Monterey Dr
- 1556 Angel Crest Dr
- 1575 Angel Crest Dr
- 5626 Fallbrook Ln
- 1594 Angelcrest Dr
- 4542 Aerial Heights Dr
- 1631 Angel Crest Dr
- 0 San Marcos Dr Unit Tax Lot 3300
- 5651 Autumn Park Dr
- 4427 San Juan Dr
- 1516 Stardust Way
- 4926 Summerview Dr
- 4933 Summerview Dr
