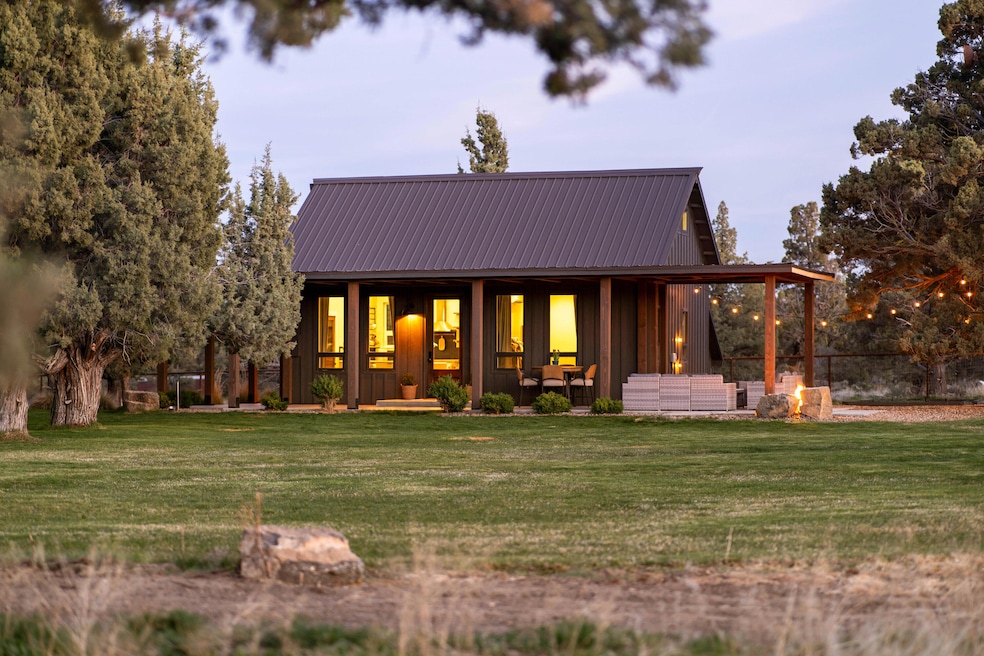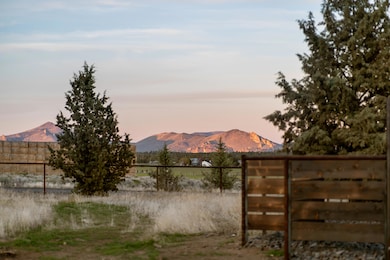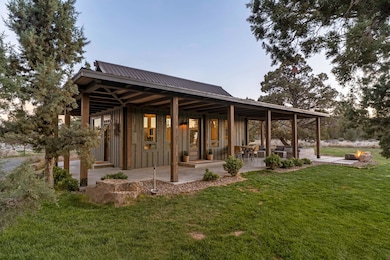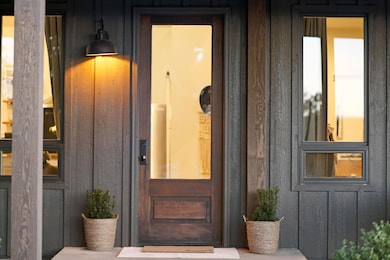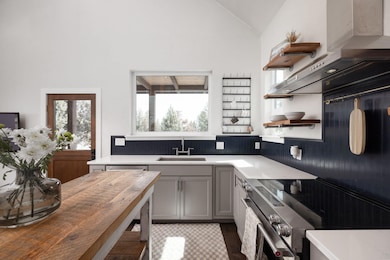
4691 NW 91st St Redmond, OR 97756
Estimated payment $9,391/month
Highlights
- Barn
- Horse Property
- RV Access or Parking
- Sage Elementary School Rated A-
- Horse Stalls
- Gated Parking
About This Home
Located in a highly desirable area on a quiet, dead-end road, this immaculate 39-acre property offers thoughtful design, functionality and natural beauty. Every element, from the custom residence to the charming barn and meticulously planned fencing, has been intentionally crafted to support a seamless rural lifestyle. The property features a picturesque two-stall barn, ideal for equestrian use or hobby farming, with extensive oil pipe fencing and cross-fencing in place to comfortably accommodate multiple animals with ease. Enjoy stunning views of Smith Rock and access to thousands of acres of nearby BLM land for endless riding and recreation. Six raised garden beds invite self-sustainability, while a cozy fire pit and covered porch set the stage for peaceful evenings. With room to expand or simply enjoy nature, this is more than a property, it's a lifestyle rooted in intention, simplicity and possibility.
Home Details
Home Type
- Single Family
Est. Annual Taxes
- $7,212
Year Built
- Built in 2022
Lot Details
- 39.2 Acre Lot
- Poultry Coop
- Fenced
- Drip System Landscaping
- Rock Outcropping
- Native Plants
- Corner Lot
- Level Lot
- Front Yard Sprinklers
- Wooded Lot
- Garden
- Property is zoned EFU, EFU
Property Views
- Panoramic
- Ridge
- Mountain
- Desert
- Territorial
- Valley
Home Design
- 2-Story Property
- Stem Wall Foundation
- Frame Construction
- Metal Roof
Interior Spaces
- 894 Sq Ft Home
- Open Floorplan
- Vaulted Ceiling
- Double Pane Windows
- Living Room
- Loft
- Wood Flooring
Kitchen
- Range with Range Hood
- Dishwasher
- Solid Surface Countertops
Bedrooms and Bathrooms
- 1 Primary Bedroom on Main
- 1 Full Bathroom
- Bathtub with Shower
- Bathtub Includes Tile Surround
Laundry
- Laundry Room
- Dryer
- Washer
Home Security
- Surveillance System
- Fire and Smoke Detector
Parking
- No Garage
- Gravel Driveway
- Gated Parking
- RV Access or Parking
Eco-Friendly Details
- Sprinklers on Timer
Outdoor Features
- Horse Property
- Courtyard
- Fire Pit
- Shed
Schools
- Sage Elementary School
- Obsidian Middle School
- Ridgeview High School
Farming
- Barn
- Pasture
Horse Facilities and Amenities
- Horse Stalls
- Corral
Utilities
- Ductless Heating Or Cooling System
- Heating Available
- Well
- Tankless Water Heater
- Septic Tank
- Leach Field
Community Details
- No Home Owners Association
Listing and Financial Details
- Exclusions: Rabbit hutch and two oil pipe sheds excluded.
- Tax Lot Parcel 2
- Assessor Parcel Number 252954
Map
Home Values in the Area
Average Home Value in this Area
Tax History
| Year | Tax Paid | Tax Assessment Tax Assessment Total Assessment is a certain percentage of the fair market value that is determined by local assessors to be the total taxable value of land and additions on the property. | Land | Improvement |
|---|---|---|---|---|
| 2024 | $7,212 | $433,130 | -- | -- |
| 2023 | $6,875 | $420,520 | $0 | $0 |
| 2022 | $4,347 | $276,750 | $0 | $0 |
| 2021 | $4,046 | $268,690 | $0 | $0 |
| 2020 | $3,960 | $261,710 | $0 | $0 |
| 2019 | $3,775 | $254,090 | $0 | $0 |
| 2018 | $3,684 | $246,690 | $0 | $0 |
| 2017 | $3,602 | $239,510 | $0 | $0 |
| 2016 | $3,560 | $232,540 | $0 | $0 |
| 2015 | $3,449 | $225,770 | $0 | $0 |
| 2014 | $3,359 | $219,200 | $0 | $0 |
Property History
| Date | Event | Price | Change | Sq Ft Price |
|---|---|---|---|---|
| 04/18/2025 04/18/25 | For Sale | $1,575,000 | +494.3% | $1,762 / Sq Ft |
| 03/31/2017 03/31/17 | Sold | $265,000 | -1.9% | -- |
| 12/20/2016 12/20/16 | Pending | -- | -- | -- |
| 11/06/2016 11/06/16 | For Sale | $270,000 | -- | -- |
Deed History
| Date | Type | Sale Price | Title Company |
|---|---|---|---|
| Warranty Deed | $750 | Amerititle | |
| Warranty Deed | $260,000 | First American Title |
Similar Homes in Redmond, OR
Source: Central Oregon Association of REALTORS®
MLS Number: 220199909
APN: 252954
- 7950 NW Grubstake Way
- 7690 NW Homestead Ct
- 7915 NW Grubstake Way
- 8000 NW Grubstake Way
- 7463 NW 83rd Place
- 6673 NW Homestead Way
- 10420 NW Maple
- 6225 NW Euston Ct
- 5998 NW Zamia Ave
- 1775 NW 74th St
- 605 NW 95th St
- 8823 NW Teater Ave
- 6280 NW 60th St
- 0 NW Coyner Ave Unit 1 220196847
- 0 NW Coyner Ave Unit 2 220196844
- 850 NW 103rd St
- 975 NW 103rd St
- 8631 NW 89th Place
- 4575 NW 49th Ln
- 1585 NW 59th St
