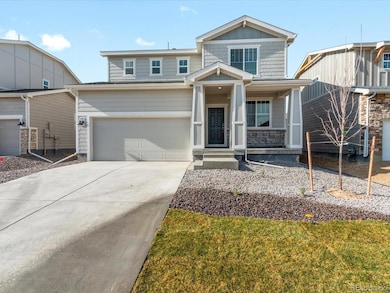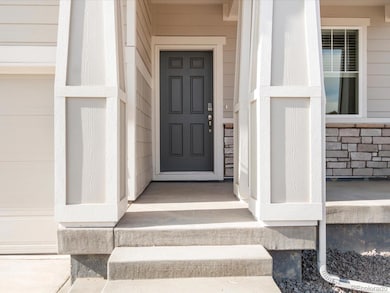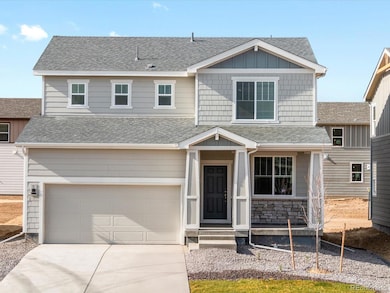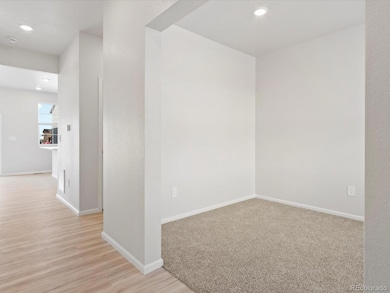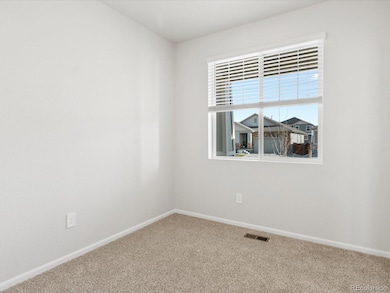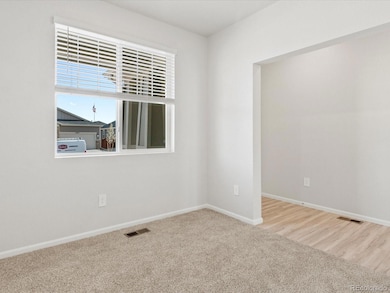
4691 Sunsplash Way Johnstown, CO 80534
Estimated payment $2,943/month
Highlights
- New Construction
- Open Floorplan
- Loft
- Primary Bedroom Suite
- Mountain Contemporary Architecture
- Great Room
About This Home
The Pagosa is a beautifully designed two-story home that offers ample living space for comfort and convenience. The first floor features a spacious great room, perfect for gatherings and daily living, while the second floor boasts a versatile loft area. The primary bedroom includes a luxurious bathroom and a walk-in closet, with the added convenience of a nearby washer and dryer. This 1,888 square foot home includes three bedrooms, two full bathrooms, and one half bathroom, along with a two-bay garage for ample parking and storage. In addition, The Pagosa is equipped with energy-efficient spray foam insulation, ensuring optimal temperature control and reduced utility costs. Our all-inclusive, transparent pricing means no surprises—what you see is what you pay. Everything from the home’s features to the finishing touches is covered in our straightforward pricing model, giving you complete peace of mind.
Listing Agent
Kerrie A. Young (Independent) Brokerage Email: Denver.contact@meritagehomes.com,303-357-3011 License #1302165
Home Details
Home Type
- Single Family
Est. Annual Taxes
- $3,913
Year Built
- Built in 2025 | New Construction
Lot Details
- 5,500 Sq Ft Lot
- South Facing Home
- Private Yard
HOA Fees
- $50 Monthly HOA Fees
Parking
- 2 Car Attached Garage
- Dry Walled Garage
Home Design
- Mountain Contemporary Architecture
- Brick Exterior Construction
- Slab Foundation
- Frame Construction
- Composition Roof
- Concrete Block And Stucco Construction
Interior Spaces
- 1,888 Sq Ft Home
- 2-Story Property
- Open Floorplan
- Wired For Data
- Double Pane Windows
- Window Treatments
- Great Room
- Dining Room
- Loft
- Bonus Room
Kitchen
- Eat-In Kitchen
- Range
- Microwave
- Dishwasher
- Kitchen Island
- Granite Countertops
- Disposal
Flooring
- Carpet
- Tile
- Vinyl
Bedrooms and Bathrooms
- 3 Bedrooms
- Primary Bedroom Suite
- Walk-In Closet
Laundry
- Laundry in unit
- Dryer
- Washer
Basement
- Sump Pump
- Crawl Space
Home Security
- Smart Locks
- Smart Thermostat
- Fire and Smoke Detector
Eco-Friendly Details
- Energy-Efficient Appliances
- Energy-Efficient Windows
- Energy-Efficient Construction
- Energy-Efficient HVAC
- Energy-Efficient Lighting
- Energy-Efficient Insulation
- Energy-Efficient Thermostat
Outdoor Features
- Front Porch
Schools
- Elwell Elementary School
- Milliken Middle School
- Roosevelt High School
Utilities
- Mini Split Air Conditioners
- Heating Available
- 110 Volts
- Natural Gas Connected
- Gas Water Heater
- High Speed Internet
- Phone Available
- Cable TV Available
Community Details
- Advance HOA Management Association, Phone Number (303) 482-2213
- Built by Meritage Homes
- Revere At Johnstown Subdivision, The Pagosa Floorplan
Listing and Financial Details
- Assessor Parcel Number R8973549
Map
Home Values in the Area
Average Home Value in this Area
Tax History
| Year | Tax Paid | Tax Assessment Tax Assessment Total Assessment is a certain percentage of the fair market value that is determined by local assessors to be the total taxable value of land and additions on the property. | Land | Improvement |
|---|---|---|---|---|
| 2024 | $857 | $5,930 | $5,930 | -- |
| 2023 | $857 | $5,930 | $5,930 | $0 |
| 2022 | $10 | $30 | $30 | $0 |
| 2021 | $11 | $40 | $40 | $0 |
Property History
| Date | Event | Price | Change | Sq Ft Price |
|---|---|---|---|---|
| 04/23/2025 04/23/25 | Price Changed | $459,990 | +1.1% | $244 / Sq Ft |
| 04/18/2025 04/18/25 | For Sale | $454,990 | -- | $241 / Sq Ft |
Similar Homes in Johnstown, CO
Source: REcolorado®
MLS Number: 4051144
APN: R8973549
- 4701 Sunsplash Way
- 4704 Rabbitbrush St
- 4692 Sunsplash Way
- 822 Gambel Dr
- 4671 Amrock Dr
- 4692 Amrock Dr
- 918 Gambel Dr
- 942 Hoptree Ct
- 950 Hoptree Ct
- 958 Hoptree Ct
- 4703 Combine Ln
- 4697 Combine Ln
- 4691 Combine Ln
- 4685 Combine Ln
- 4695 Goldflower Dr
- 4671 Goldflower Dr
- 4659 Goldflower Dr
- 4654 Sugar Beet St
- 4704 Short Horn Dr
- 4630 Sugar Beet St

