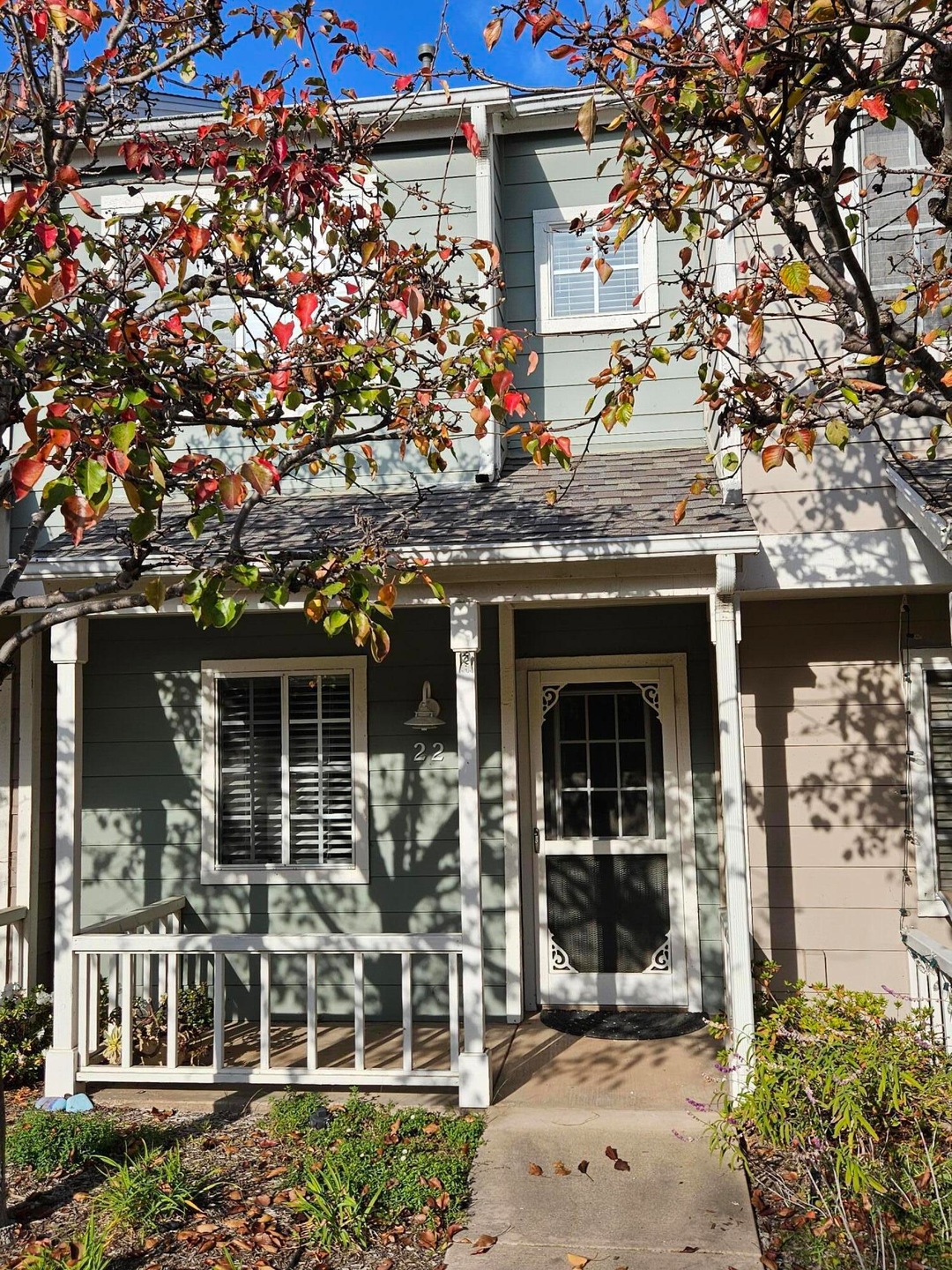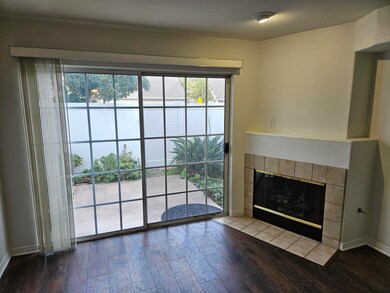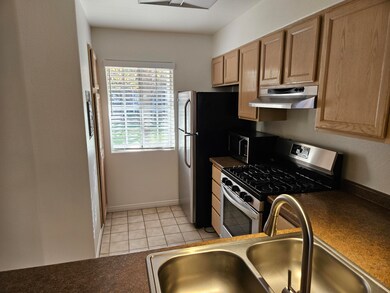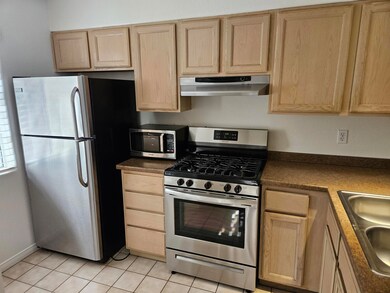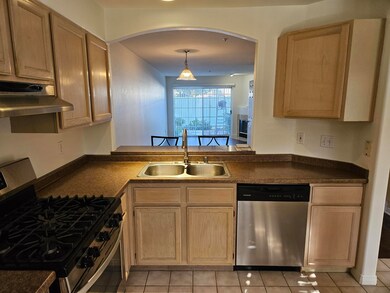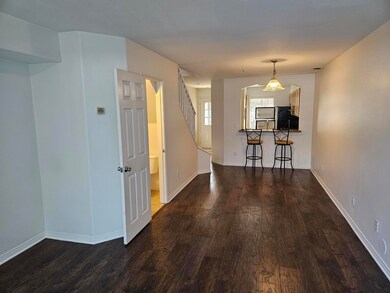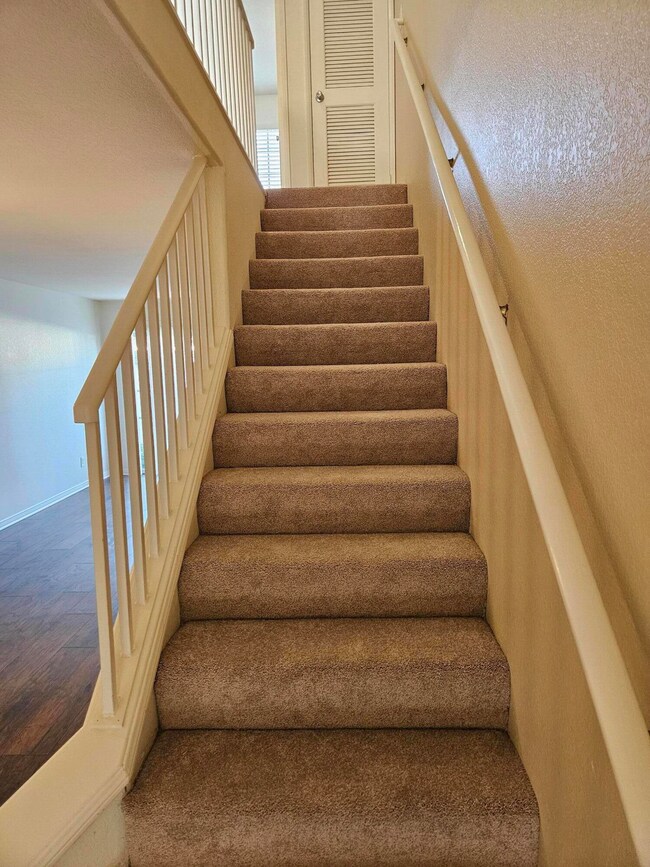
4692 Carpinteria Ave Unit 22 Carpinteria, CA 93013
Old Town Carpinteria NeighborhoodHighlights
- Property is near an ocean
- Cape Cod Architecture
- Wooded Lot
- View of Trees or Woods
- Property is near public transit
- Wood Flooring
About This Home
As of February 2025A short walk from downtown Carpinteria's Linden Avenue commercial district, this townhome is located in leafy Village Gardens and has it all - an attractive and functional upstairs/downstairs layout with two bedrooms, a full bathroom upstairs and a powder room downstairs, washer/dryer, private outdoor patio and a detached parking garage.
Last Buyer's Agent
Non Member Agent
Non Member Office
Townhouse Details
Home Type
- Townhome
Est. Annual Taxes
- $3,496
Year Built
- Built in 1996
Lot Details
- Wooded Lot
- Lawn
- Property is in good condition
HOA Fees
- $542 Monthly HOA Fees
Parking
- 1 Car Detached Garage
- Guest Parking
- Open Parking
Property Views
- Woods
- Mountain
Home Design
- Cape Cod Architecture
- Slab Foundation
- Composition Roof
- Wood Shingle Exterior
Interior Spaces
- 1,056 Sq Ft Home
- 2-Story Property
- Gas Fireplace
- Blinds
- Great Room
- Living Room with Fireplace
- Combination Dining and Living Room
Kitchen
- Built-In Gas Range
- Microwave
- Dishwasher
- Disposal
Flooring
- Wood
- Carpet
Bedrooms and Bathrooms
- 2 Bedrooms
Laundry
- Laundry in unit
- Dryer
Home Security
Outdoor Features
- Property is near an ocean
- Enclosed patio or porch
Location
- Property is near public transit
- Property is near schools
- Property is near shops
- Property is near a bus stop
Schools
- Aliso Elementary School
- Carp. Jr. Middle School
- Carp. Sr. High School
Additional Features
- Wheelchair Access
- Forced Air Heating System
Listing and Financial Details
- Assessor Parcel Number 004-102-022
Community Details
Overview
- Association fees include taxes, insurance, earthquake insurance, trash, prop mgmt, comm area maint, exterior maint
- $395 HOA Transfer Fee
- Village Gardens Community
Amenities
- Restaurant
Pet Policy
- Pets Allowed
Security
- Fire and Smoke Detector
- Fire Sprinkler System
Map
Home Values in the Area
Average Home Value in this Area
Property History
| Date | Event | Price | Change | Sq Ft Price |
|---|---|---|---|---|
| 02/11/2025 02/11/25 | Sold | $750,750 | -1.9% | $711 / Sq Ft |
| 01/23/2025 01/23/25 | Pending | -- | -- | -- |
| 01/15/2025 01/15/25 | For Sale | $765,000 | -- | $724 / Sq Ft |
Tax History
| Year | Tax Paid | Tax Assessment Tax Assessment Total Assessment is a certain percentage of the fair market value that is determined by local assessors to be the total taxable value of land and additions on the property. | Land | Improvement |
|---|---|---|---|---|
| 2023 | $3,496 | $244,185 | $78,259 | $165,926 |
| 2022 | $3,341 | $239,398 | $76,725 | $162,673 |
| 2021 | $3,262 | $234,705 | $75,221 | $159,484 |
| 2020 | $3,209 | $232,299 | $74,450 | $157,849 |
| 2019 | $3,133 | $227,745 | $72,991 | $154,754 |
| 2018 | $3,068 | $223,280 | $71,560 | $151,720 |
| 2017 | $3,001 | $218,903 | $70,157 | $148,746 |
| 2016 | $2,949 | $214,612 | $68,782 | $145,830 |
| 2015 | $2,923 | $211,389 | $67,749 | $143,640 |
| 2014 | $2,761 | $207,249 | $66,422 | $140,827 |
Mortgage History
| Date | Status | Loan Amount | Loan Type |
|---|---|---|---|
| Open | $450,450 | New Conventional | |
| Previous Owner | $103,550 | Purchase Money Mortgage |
Deed History
| Date | Type | Sale Price | Title Company |
|---|---|---|---|
| Grant Deed | $751,000 | Chicago Title Company | |
| Grant Deed | $129,500 | Chicago Title |
Similar Homes in Carpinteria, CA
Source: Santa Barbara Multiple Listing Service
MLS Number: 25-199
APN: 004-102-022
- 1330 Post Ave
- 1370 Sterling Ave
- 4655 Aragon Dr
- 1405 Limu Dr
- 4932 Sawyer Ave
- 1426 Camellia Cir
- 1275 Cramer Cir
- 4765 Dorrance Way
- 683 Maple Ave
- 910 Pear St
- 220 Elm Ave Unit 10
- 231 Linden Ave Unit 17
- 4311 Carpinteria Ave
- 4980 Sandyland Rd Unit 104
- 4902 Sandyland Rd Unit 244
- 4902 Sandyland Rd Unit 246
- 1492 Andrea St
- 4209 Carpinteria Ave
- 0 Santa Monica Rd Unit 25500545
- 0 Santa Monica Rd Unit 25500497
