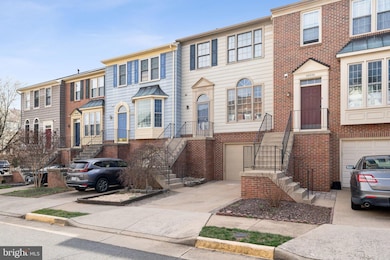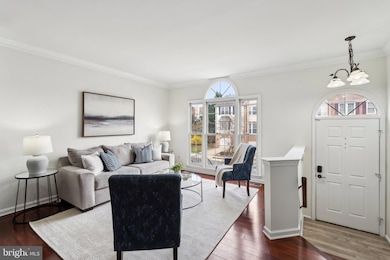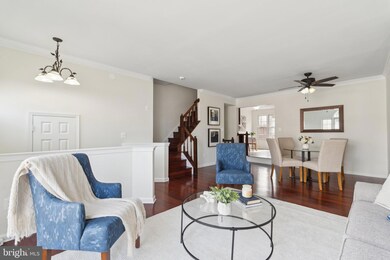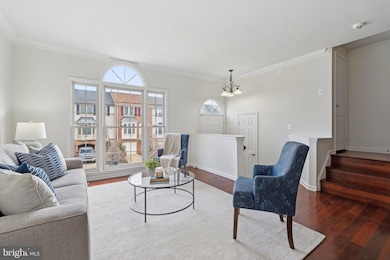
46924 Rabbitrun Terrace Sterling, VA 20164
Highlights
- Deck
- Traditional Floor Plan
- Garden View
- Vaulted Ceiling
- Wood Flooring
- Attic
About This Home
As of April 2025**Rarely Available Spacious Townhome with Open Views and Tasteful Updates** Fresh designer paint throughout. Located in the desirable Fox Creek community of Sterling, VA. This 3-bedroom, 2 full bathroom, 2 half bath townhome offers over 2,400 sq. ft. of living space and a 1 car garage with driveway. Features include hardwood flooring on the main level, an updated kitchen with granite countertops, and a private deck with wonderful pergola overlooking manicured common areas. The home also boasts a fully finished basement with rec room, bonus room, half bath and laundry facilities. And storage...the attic is floored and ready for what you don't tuck away elsewhere! This is a great home that is move-in ready, and then some... Conveniently situated near Routes 7, 28, and Dulles Toll Road, it provides easy access to major highways for easy commuting! **NEW paint throughout**NEW LVP flooring in kitchen and entry foyer**NEW stove & dishwasher** Microwave is less than 6 months old**Roof is 7 years old**Water heater was installed 10/2024**
Townhouse Details
Home Type
- Townhome
Est. Annual Taxes
- $4,070
Year Built
- Built in 1990
Lot Details
- 1,742 Sq Ft Lot
- Property is Fully Fenced
- Property is in very good condition
HOA Fees
- $96 Monthly HOA Fees
Parking
- 1 Car Direct Access Garage
- 1 Driveway Space
- Front Facing Garage
- Garage Door Opener
Home Design
- Brick Exterior Construction
- Slab Foundation
- Vinyl Siding
Interior Spaces
- Property has 3 Levels
- Traditional Floor Plan
- Crown Molding
- Vaulted Ceiling
- Combination Dining and Living Room
- Garden Views
- Attic
Kitchen
- Breakfast Area or Nook
- Eat-In Kitchen
- Gas Oven or Range
- Built-In Microwave
- Dishwasher
- Stainless Steel Appliances
- Upgraded Countertops
- Disposal
Flooring
- Wood
- Carpet
Bedrooms and Bathrooms
- 3 Bedrooms
- En-Suite Bathroom
- Walk-In Closet
- Bathtub with Shower
- Walk-in Shower
Laundry
- Dryer
- Washer
Finished Basement
- Heated Basement
- Interior Basement Entry
- Garage Access
- Laundry in Basement
- Basement Windows
Outdoor Features
- Deck
- Patio
Schools
- Rolling Ridge Elementary School
- Sterling Middle School
- Park View High School
Utilities
- 90% Forced Air Heating and Cooling System
- Natural Gas Water Heater
Listing and Financial Details
- Assessor Parcel Number 014275672000
Community Details
Overview
- Association fees include common area maintenance, insurance, management, pool(s), road maintenance, snow removal, trash
- Fox Creek Homeowners Association
- Fox Creek Subdivision
Amenities
- Common Area
Recreation
- Community Playground
- Community Pool
Map
Home Values in the Area
Average Home Value in this Area
Property History
| Date | Event | Price | Change | Sq Ft Price |
|---|---|---|---|---|
| 04/21/2025 04/21/25 | Sold | $580,000 | +2.7% | $239 / Sq Ft |
| 03/30/2025 03/30/25 | Pending | -- | -- | -- |
| 03/27/2025 03/27/25 | For Sale | $565,000 | +42.7% | $233 / Sq Ft |
| 05/30/2019 05/30/19 | Sold | $396,000 | +1.5% | $204 / Sq Ft |
| 04/04/2019 04/04/19 | For Sale | $390,000 | +14.7% | $201 / Sq Ft |
| 07/29/2016 07/29/16 | Sold | $340,000 | -2.8% | $174 / Sq Ft |
| 07/07/2016 07/07/16 | Pending | -- | -- | -- |
| 06/17/2016 06/17/16 | Price Changed | $349,900 | -1.7% | $179 / Sq Ft |
| 06/05/2016 06/05/16 | For Sale | $355,950 | +4.7% | $182 / Sq Ft |
| 05/11/2016 05/11/16 | Off Market | $340,000 | -- | -- |
| 05/06/2016 05/06/16 | Price Changed | $355,950 | -0.8% | $182 / Sq Ft |
| 04/14/2016 04/14/16 | For Sale | $358,950 | -- | $184 / Sq Ft |
Tax History
| Year | Tax Paid | Tax Assessment Tax Assessment Total Assessment is a certain percentage of the fair market value that is determined by local assessors to be the total taxable value of land and additions on the property. | Land | Improvement |
|---|---|---|---|---|
| 2024 | $4,070 | $470,510 | $165,000 | $305,510 |
| 2023 | $3,849 | $439,900 | $165,000 | $274,900 |
| 2022 | $3,694 | $415,100 | $155,000 | $260,100 |
| 2021 | $3,844 | $392,240 | $130,000 | $262,240 |
| 2020 | $3,709 | $358,370 | $115,000 | $243,370 |
| 2019 | $3,774 | $361,170 | $115,000 | $246,170 |
| 2018 | $3,793 | $349,560 | $115,000 | $234,560 |
| 2017 | $3,856 | $342,780 | $115,000 | $227,780 |
| 2016 | $3,783 | $330,410 | $0 | $0 |
| 2015 | $3,610 | $203,080 | $0 | $203,080 |
| 2014 | $3,486 | $191,790 | $0 | $191,790 |
Mortgage History
| Date | Status | Loan Amount | Loan Type |
|---|---|---|---|
| Open | $388,827 | FHA | |
| Closed | $13,860 | Stand Alone Second | |
| Previous Owner | $272,000 | New Conventional |
Deed History
| Date | Type | Sale Price | Title Company |
|---|---|---|---|
| Warranty Deed | $396,000 | Attorney | |
| Warranty Deed | $340,000 | Ekko Title | |
| Warranty Deed | $408,000 | -- |
Similar Homes in Sterling, VA
Source: Bright MLS
MLS Number: VALO2090642
APN: 014-27-5672
- 46939 Rabbitrun Terrace
- 46868 Trumpet Cir
- 46930 Courtyard Square
- 21780 Leatherleaf Cir
- 46746 Woodmint Terrace
- 46741 Woodmint Terrace
- 46712 Fielding Terrace
- 12407 Willow Falls Dr
- 1064 Plato Ln
- 21047 Barcroft Way
- 608 E Charlotte St
- 235 E Juniper Ave
- 12508 Rock Chapel Ct
- 239 N Cameron Ct
- 46789 Sweet Birch Terrace
- 46713 Winchester Dr
- 103 E Amhurst St
- 29 Cedar Dr
- 46691 Winchester Dr
- 303 Helen Ct






