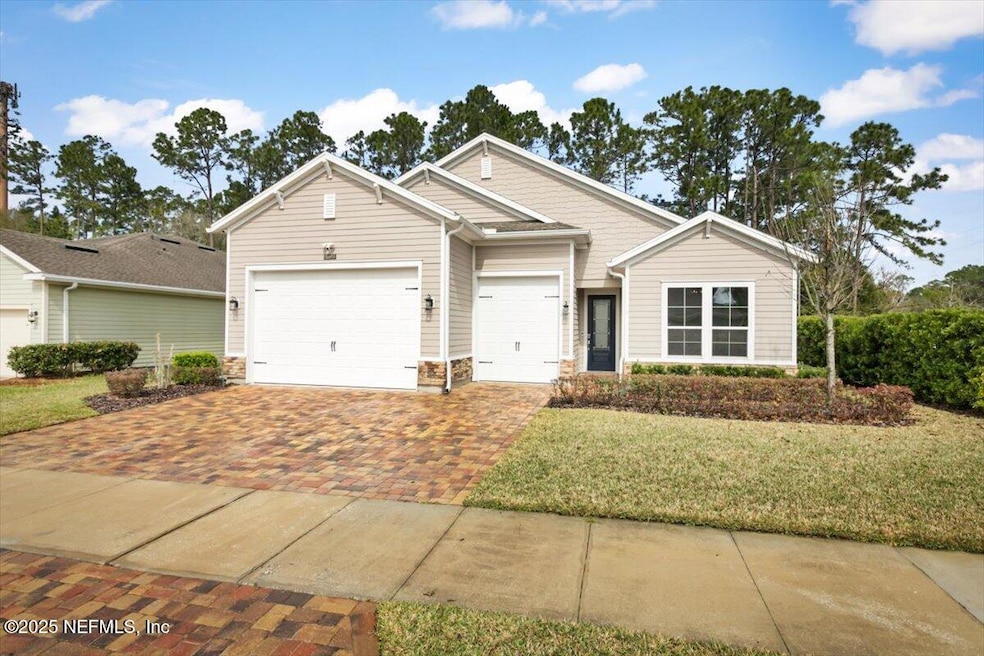
4693 Marilyn Anne Dr Jacksonville, FL 32257
Mandarin North NeighborhoodHighlights
- Open Floorplan
- Traditional Architecture
- Breakfast Area or Nook
- Mandarin High School Rated A-
- Screened Porch
- 3 Car Attached Garage
About This Home
As of March 2025Seller is offering 2% towards rate buy down/closing costs. Ideally located in the heart of Mandarin, this stunning 4-bedroom, 3-bathroom home is loaded with upgrades, including a custom air-conditioned oversized 3 car garage with 50-amp RV and sewer hookup. Inside you'll see high-end finishes like 8' solid core doors, 7 1/4 trim and crown molding throughout, and double-pane windows with 3M film and R50 attic insulation. Enjoy whole-home tile flooring, California Closets, blackout electric shades, water softener and reverse osmosis filter. Relax in your outdoor oasis with a paver deck and gas fireplace, Synergy tongue and groove cypress porch ceilings, a custom pergola, and pre-wiring for a spa. Fully landscaped with privacy-enhancing blueberry trees. Located in Carter Hall, this move-in-ready home offers easy access to I-95 and I-295 and is just minutes from shopping, dining, entertainment, and top-rated schools. With these exceptional features and more, this home is truly a must-see!
Last Agent to Sell the Property
KELLER WILLIAMS REALTY ATLANTIC PARTNERS License #3189877

Home Details
Home Type
- Single Family
Est. Annual Taxes
- $6,538
Year Built
- Built in 2019 | Remodeled
Lot Details
- 8,712 Sq Ft Lot
- Property is Fully Fenced
HOA Fees
- $31 Monthly HOA Fees
Parking
- 3 Car Attached Garage
Home Design
- Traditional Architecture
- Wood Frame Construction
- Shingle Roof
Interior Spaces
- 2,297 Sq Ft Home
- 1-Story Property
- Open Floorplan
- Built-In Features
- Ceiling Fan
- Screened Porch
- Tile Flooring
Kitchen
- Breakfast Area or Nook
- Eat-In Kitchen
- Breakfast Bar
- Electric Range
- Microwave
- Dishwasher
- Kitchen Island
- Disposal
Bedrooms and Bathrooms
- 4 Bedrooms
- Split Bedroom Floorplan
- Walk-In Closet
- 3 Full Bathrooms
- Shower Only
Laundry
- Dryer
- Front Loading Washer
Home Security
- Security System Owned
- Fire and Smoke Detector
Schools
- Mandarin Oaks Elementary School
- Mandarin Middle School
- Mandarin High School
Additional Features
- Fire Pit
- Central Heating and Cooling System
Community Details
- Carter Hall Subdivision
Listing and Financial Details
- Assessor Parcel Number 1556974015
Map
Home Values in the Area
Average Home Value in this Area
Property History
| Date | Event | Price | Change | Sq Ft Price |
|---|---|---|---|---|
| 03/26/2025 03/26/25 | Sold | $575,000 | -1.7% | $250 / Sq Ft |
| 03/06/2025 03/06/25 | Pending | -- | -- | -- |
| 02/28/2025 02/28/25 | For Sale | $585,000 | -- | $255 / Sq Ft |
Tax History
| Year | Tax Paid | Tax Assessment Tax Assessment Total Assessment is a certain percentage of the fair market value that is determined by local assessors to be the total taxable value of land and additions on the property. | Land | Improvement |
|---|---|---|---|---|
| 2024 | $6,538 | $395,251 | -- | -- |
| 2023 | $6,365 | $383,739 | $0 | $0 |
| 2022 | $5,842 | $372,563 | $63,000 | $309,563 |
| 2021 | $5,688 | $312,895 | $63,000 | $249,895 |
| 2020 | $5,256 | $286,486 | $58,000 | $228,486 |
| 2019 | $929 | $52,000 | $52,000 | $0 |
| 2018 | $937 | $52,000 | $52,000 | $0 |
| 2017 | $902 | $49,500 | $49,500 | $0 |
Mortgage History
| Date | Status | Loan Amount | Loan Type |
|---|---|---|---|
| Previous Owner | $295,641 | New Conventional |
Deed History
| Date | Type | Sale Price | Title Company |
|---|---|---|---|
| Warranty Deed | $100 | None Listed On Document | |
| Special Warranty Deed | $328,500 | Calatlantic Title Inc | |
| Deed | $100 | -- |
Similar Homes in Jacksonville, FL
Source: realMLS (Northeast Florida Multiple Listing Service)
MLS Number: 2072877
APN: 155697-4015
- 10748 Clydesdale Dr E
- 10805 John Randolph Dr
- 10754 Clydesdale Dr E
- 10605 Inverness Dr
- 4727 Wassail Dr
- 10605 Melody Meadows Rd
- 10565 Melody Meadows Rd
- 10432 Osprey Nest Dr W
- 10732 Jockey Club Ct
- 10661 Hearthstone Dr
- 4530 Crosstie Rd N
- 10874 Cabbage Pond Ct
- 10834 Crosstie Rd W
- 10913 Hoof Print Dr
- 10977 Peppermill Ln
- 5060 Marble Egret Dr S
- 11023 Peppermill Ln
- 10851 Percheron Dr
- 4519 Hood Rd
- 11034 Peppermill Ln
