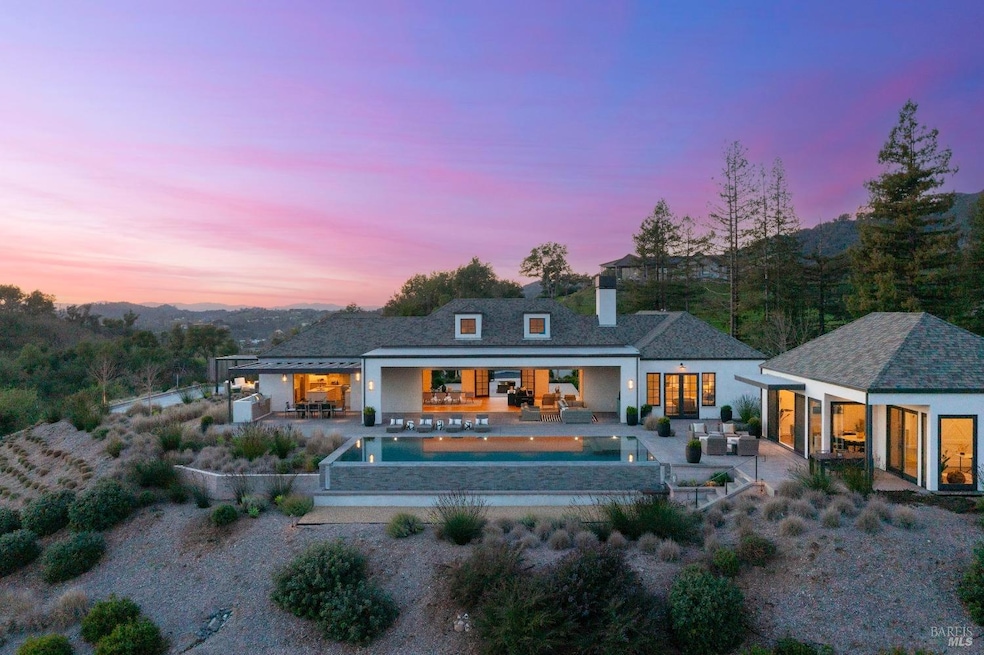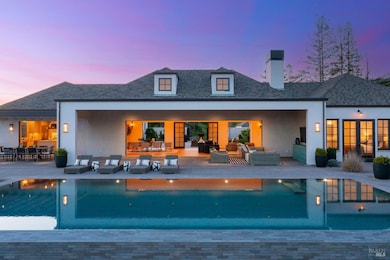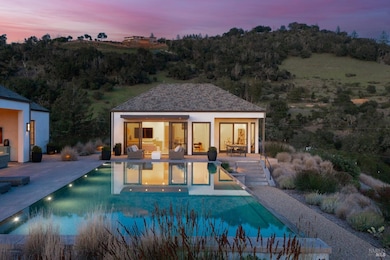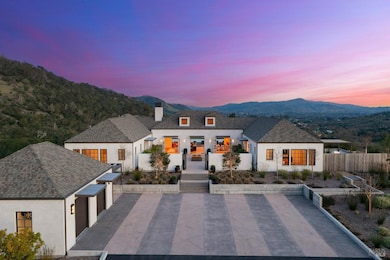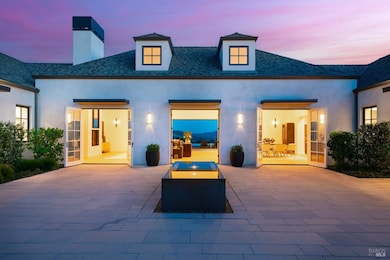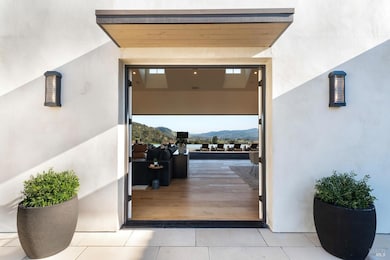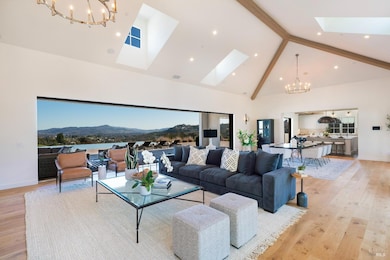
4693 Wallace Rd N Santa Rosa, CA 95404
Estimated payment $37,568/month
Highlights
- Home Theater
- Pool House
- Solar Power System
- Santa Rosa High School Rated A-
- New Construction
- Panoramic View
About This Home
Stunning contemporary home set in the lower hills of Foothill Ranch features breathtaking views. Luxury & superb design combine with exceptional value for the discerning buyer looking for a new home. The 5,600+/- sf gated estate features 4 ensuite bedrooms & media room in the main residence, plus a detached pool house w/bath, kitchenette, and flexible space for an office or gym. A private entry courtyard with a vanishing edge fountain welcomes guests. The open, single-level floor plan boasts lofty ceilings and broad hallways, centered around an impressive Great Room separating public and private spaces. Chef-inspired kitchen, designed for culinary enthusiasts, blends performance with elegant design; Thermador appliances, dual-column wine refrigerator, 6-burner gas range, two islands with a prep sink and bar seating. Glass pocket doors open to expansive outdoor living spaces, perfect for entertaining. Amenities include 20' x 40' infinity-edge pool, smart home technology, integrated speakers, covered & heated TV lounge, built-in BBQ, bocce ball court, and firepit. The 5BR septic allows for an ADU. Located minutes from shopping, transportation and wineries, the home offers access to hiking trails, private lake, and a strong sense of community. A "Best in Class" opportunity.
Home Details
Home Type
- Single Family
Est. Annual Taxes
- $14,202
Year Built
- Built in 2023 | New Construction
Lot Details
- 11.82 Acre Lot
- Landscaped
- Sprinkler System
HOA Fees
- $133 Monthly HOA Fees
Parking
- 2 Car Detached Garage
- 10 Open Parking Spaces
- Auto Driveway Gate
Property Views
- Panoramic
- City Lights
- Vineyard
- Mountain
- Hills
- Valley
Home Design
- Custom Home
- Slab Foundation
- Composition Roof
- Stucco
Interior Spaces
- 5,605 Sq Ft Home
- 1-Story Property
- Beamed Ceilings
- Cathedral Ceiling
- Gas Log Fireplace
- Formal Entry
- Great Room
- Family Room
- Living Room with Fireplace
- Living Room with Attached Deck
- Combination Dining and Living Room
- Home Theater
Kitchen
- Butlers Pantry
- Double Oven
- Built-In Gas Range
- Range Hood
- Warming Drawer
- Microwave
- Built-In Freezer
- Built-In Refrigerator
- Dishwasher
- Wine Refrigerator
- Kitchen Island
- Quartz Countertops
- Disposal
Flooring
- Wood
- Stone
- Tile
Bedrooms and Bathrooms
- 4 Bedrooms
- Walk-In Closet
- Maid or Guest Quarters
- Bathroom on Main Level
- Quartz Bathroom Countertops
- Tile Bathroom Countertop
- Separate Shower
- Window or Skylight in Bathroom
Laundry
- Laundry Room
- Dryer
- Washer
- Sink Near Laundry
Home Security
- Security Gate
- Front Gate
Eco-Friendly Details
- Solar Power System
- Solar owned by seller
Pool
- Pool House
- Heated In Ground Pool
- Gas Heated Pool
Outdoor Features
- Covered patio or porch
- Fire Pit
- Built-In Barbecue
Utilities
- Forced Air Zoned Heating and Cooling System
- Heating System Uses Gas
- Radiant Heating System
- Heating System Uses Propane
- Underground Utilities
- Propane
- Tankless Water Heater
- Engineered Septic
- Septic System
- Cable TV Available
Listing and Financial Details
- Assessor Parcel Number 029-120-027-000
Community Details
Overview
- Association fees include common areas, management
- The Foothills Property Owner's Assoc. Association, Phone Number (707) 843-1382
Recreation
- Trails
Map
Home Values in the Area
Average Home Value in this Area
Tax History
| Year | Tax Paid | Tax Assessment Tax Assessment Total Assessment is a certain percentage of the fair market value that is determined by local assessors to be the total taxable value of land and additions on the property. | Land | Improvement |
|---|---|---|---|---|
| 2024 | $14,202 | $1,175,666 | $1,093,645 | $82,021 |
| 2023 | $13,676 | $1,152,614 | $1,072,201 | $80,413 |
| 2022 | $12,801 | $1,130,015 | $1,051,178 | $78,837 |
| 2021 | $12,571 | $1,107,859 | $1,030,567 | $77,292 |
| 2020 | $12,548 | $1,096,500 | $1,020,000 | $76,500 |
| 2019 | $12,391 | $1,075,000 | $1,000,000 | $75,000 |
| 2018 | $9,469 | $820,000 | $820,000 | $0 |
| 2017 | $0 | $2,289,415 | $869,866 | $1,419,549 |
| 2016 | $26,234 | $2,244,525 | $852,810 | $1,391,715 |
| 2015 | -- | $2,100,000 | $840,000 | $1,260,000 |
| 2014 | -- | $1,069,450 | $390,766 | $678,684 |
Property History
| Date | Event | Price | Change | Sq Ft Price |
|---|---|---|---|---|
| 03/07/2025 03/07/25 | For Sale | $6,495,000 | +504.2% | $1,159 / Sq Ft |
| 12/21/2018 12/21/18 | Sold | $1,075,000 | 0.0% | $2 / Sq Ft |
| 12/17/2018 12/17/18 | Pending | -- | -- | -- |
| 07/17/2018 07/17/18 | For Sale | $1,075,000 | -- | $2 / Sq Ft |
Deed History
| Date | Type | Sale Price | Title Company |
|---|---|---|---|
| Warranty Deed | -- | First American Title Company | |
| Grant Deed | $1,075,000 | First American Title Co | |
| Grant Deed | $2,100,000 | Fidelity National Title Co | |
| Interfamily Deed Transfer | -- | Sonoma Title Guaranty | |
| Interfamily Deed Transfer | -- | -- | |
| Grant Deed | $770,000 | North Bay Title Co |
Mortgage History
| Date | Status | Loan Amount | Loan Type |
|---|---|---|---|
| Closed | $3,150,000 | Construction | |
| Previous Owner | $416,000 | New Conventional | |
| Previous Owner | $500,000 | Credit Line Revolving | |
| Previous Owner | $490,000 | Unknown | |
| Previous Owner | $485,000 | No Value Available | |
| Previous Owner | $485,000 | Unknown | |
| Previous Owner | $400,000 | Unknown | |
| Previous Owner | $100,000 | Credit Line Revolving |
Similar Homes in Santa Rosa, CA
Source: Bay Area Real Estate Information Services (BAREIS)
MLS Number: 325003101
APN: 029-120-027
- 4680 Wallace Rd N
- 4500 Wallace Rd N
- 2641 Riebli Rd
- 6677 Foothill Ranch Rd
- 4212 Wallace Rd
- 5233 Winter Creek Rd
- 5017 Winter Creek Rd
- 3433 Rolling Oaks Rd
- 230 Meadowcroft Way
- 4200 Old Vineyard Ln
- 5890 Heights Rd
- 7479 Foothill Ranch Rd
- 4504 Parker Hill Rd
- 1400 Riebli Rd
- 1360 Riebli Rd
- 2241 Newgate Ct
- 2012 Eagle Ct
- 5000 Upper Ridge Rd
- 1033 Sundown Trail
- 3911 Chanterelle Cir
