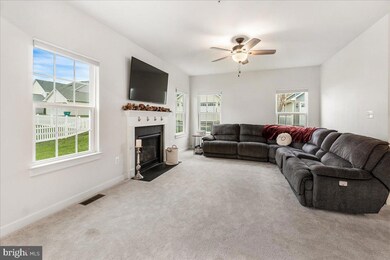
4695 Basilone Ln Jefferson, MD 21755
Burkittsville NeighborhoodHighlights
- Open Floorplan
- Colonial Architecture
- Jogging Path
- Valley Elementary School Rated A-
- Soccer Field
- Stainless Steel Appliances
About This Home
As of January 2025Welcome to Woodbourne Manor, a well-planned community that is surrounded by the charm of Jefferson. Conveniently located to commuter routes, a short drive to historic downtown Frederick and Northern Virginia all while being surrounded by farmland and mountain views.
4695 Basilone Lane sits perfectly on a corner lot-meticulously manicured with a winding walkway accented with plants and shrubbery. The covered porch invites you to sit a while or come on in to this well taken care of home.
Gorgeous plank flooring is accented with an abundance of windows flooding the home with natural light. The open floor plan offers a well-appointed kitchen featuring 42” white cabinets, natural gas for cooking and an island-perfect for family get togethers or entertaining -you are ready! Sliding glass door leads to a maintenance free deck that steps down to a large back yard.
Spacious living room with gas fireplace is designed to offer choices in furniture arrangement. Make is cozy or design it for a dual use-your choice.
Powder room completes the main floor, time to go up the beautiful staircase accented with a large window. Four bedrooms, two full baths and a laundry room! Primary bedroom has a walk in and a private bath. The laundry area makes life a little easier with it’s set up. Bathrooms have lovely tile work and pride of ownership shows throughout.
Lower level is waiting for your vision. There is an egress window and a rough-in for a bathroom. Oh, the possibilities!
Homes are rarely available is this neighborhood and new construction is complete. Elementary school is in walking distance. Schedule your tour today.
Home Details
Home Type
- Single Family
Est. Annual Taxes
- $4,843
Year Built
- Built in 2019
Lot Details
- 7,037 Sq Ft Lot
- Property is in very good condition
HOA Fees
- $72 Monthly HOA Fees
Parking
- 2 Car Direct Access Garage
- Front Facing Garage
- Garage Door Opener
- Driveway
Home Design
- Colonial Architecture
- Architectural Shingle Roof
- Vinyl Siding
Interior Spaces
- Property has 3 Levels
- Open Floorplan
- Ceiling height of 9 feet or more
- Ceiling Fan
- Recessed Lighting
- Fireplace With Glass Doors
- Fireplace Mantel
- Gas Fireplace
- Double Pane Windows
- Window Screens
- Fire Sprinkler System
Kitchen
- Eat-In Kitchen
- Gas Oven or Range
- Six Burner Stove
- Range Hood
- Built-In Microwave
- Ice Maker
- Dishwasher
- Stainless Steel Appliances
- Kitchen Island
- Disposal
Flooring
- Partially Carpeted
- Laminate
- Tile or Brick
Bedrooms and Bathrooms
- 4 Bedrooms
Laundry
- Laundry on upper level
- Dryer
- Washer
Basement
- Heated Basement
- Basement Fills Entire Space Under The House
- Connecting Stairway
- Interior Basement Entry
Schools
- Valley Elementary School
- Brunswick Middle School
- Brunswick High School
Utilities
- Central Heating and Cooling System
- Vented Exhaust Fan
- Tankless Water Heater
- Natural Gas Water Heater
Listing and Financial Details
- Tax Lot 19
- Assessor Parcel Number 1114594223
Community Details
Overview
- Woodbourne Manor Community HOA
- Woodbourne Manor Subdivision
- Property Manager
Amenities
- Picnic Area
Recreation
- Soccer Field
- Community Playground
- Jogging Path
Map
Home Values in the Area
Average Home Value in this Area
Property History
| Date | Event | Price | Change | Sq Ft Price |
|---|---|---|---|---|
| 01/07/2025 01/07/25 | Sold | $589,900 | 0.0% | $309 / Sq Ft |
| 11/29/2024 11/29/24 | Pending | -- | -- | -- |
| 11/22/2024 11/22/24 | For Sale | $589,900 | -- | $309 / Sq Ft |
Tax History
| Year | Tax Paid | Tax Assessment Tax Assessment Total Assessment is a certain percentage of the fair market value that is determined by local assessors to be the total taxable value of land and additions on the property. | Land | Improvement |
|---|---|---|---|---|
| 2024 | $4,887 | $396,300 | $110,900 | $285,400 |
| 2023 | $4,540 | $383,333 | $0 | $0 |
| 2022 | $4,389 | $370,367 | $0 | $0 |
| 2021 | $4,170 | $357,400 | $110,900 | $246,500 |
| 2020 | $4,101 | $345,533 | $0 | $0 |
| 2019 | $3,963 | $333,667 | $0 | $0 |
| 2018 | $1,028 | $87,700 | $87,700 | $0 |
| 2017 | $1,028 | $87,700 | $0 | $0 |
Mortgage History
| Date | Status | Loan Amount | Loan Type |
|---|---|---|---|
| Open | $530,910 | New Conventional | |
| Closed | $530,910 | New Conventional | |
| Previous Owner | $384,747 | New Conventional |
Deed History
| Date | Type | Sale Price | Title Company |
|---|---|---|---|
| Deed | $589,900 | Community Title | |
| Deed | $589,900 | Community Title | |
| Deed | $381,635 | Nyr Setmnt Svcs Of Md Inc | |
| Deed | $163,316 | Nvr Settlement Services Inc |
Similar Homes in Jefferson, MD
Source: Bright MLS
MLS Number: MDFR2056822
APN: 14-594223
- 3831 Roundtree Rd
- 3860 Shadywood Dr Unit 3B
- 3856 Shadywood Dr Unit 2B
- 3437 Livingston Dr
- 3847 Shadywood Dr Unit NO1C
- 4144 Lander Road Lander Rd
- 4144A Lander Rd
- 4147 Lander Rd
- 4809 Bennington Place E
- 2814 Chevy Chase Cir
- 4414 Mountville Rd
- 4426 Teen Barnes Rd
- 2827 Sumantown Rd
- Lot 2 Sumantown Rd
- Lot 1 Sumantown Rd
- 3750 Cherry Ln
- 3605 Promise Ct
- 3105 Sumantown Rd
- 0 Mount Zion Rd Unit MDFR2061560
- 3140 Basford Rd






