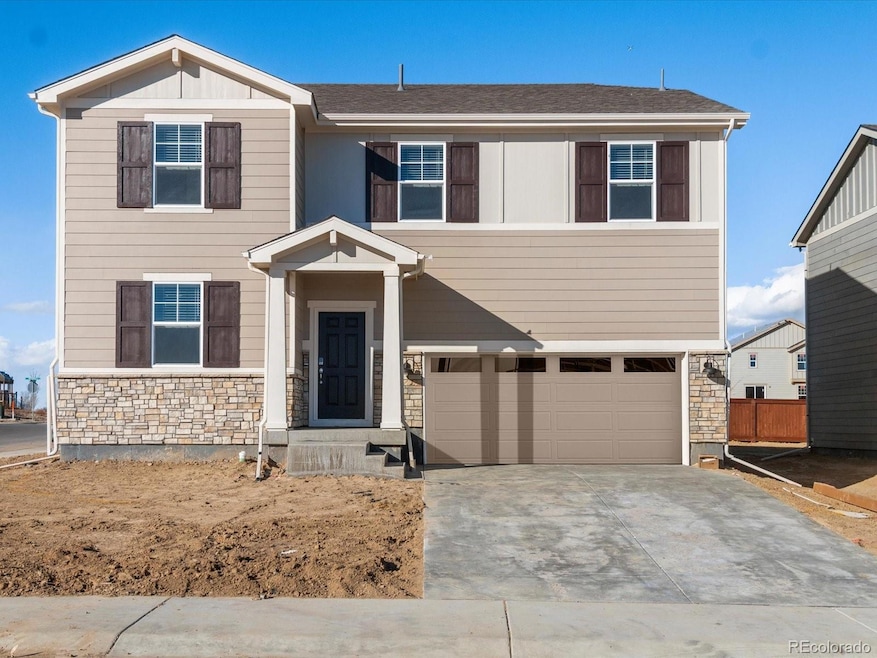
4695 Goldflower Dr Johnstown, CO 80534
Estimated payment $3,415/month
Highlights
- New Construction
- Open Floorplan
- Loft
- Primary Bedroom Suite
- Mountain Contemporary Architecture
- Great Room
About This Home
The Chatfield offers a thoughtfully designed layout perfect for modern living. Upon entering, a versatile flex space greets you at the front of the home, ideal for a home office or additional living area. The open flow leads seamlessly into the spacious great room, creating an inviting atmosphere for relaxation or entertaining. This two-story home features four bedrooms, providing ample space for the entire family. The home includes two full bathrooms, a half bathroom, a two-bay garage, and an unfinished basement for future customization. Renowned for quality construction and innovative design, Meritage Homes offers unparalleled energy efficiency with features such as advanced spray foam insulation, ensuring comfort and savings year-round. With our all-inclusive and transparent pricing, all designer upgrades are included, eliminating any surprises. Discover a truly move-in ready home that reflects Meritage Homes' commitment to excellence and sustainability.***This home qualifies for a below market interest rate with Meritage Homes' preferred lender for a limited time. Terms and conditions apply. See sales counselor for details!
Listing Agent
Kerrie A. Young (Independent) Brokerage Email: Denver.contact@meritagehomes.com,303-357-3011 License #1302165
Open House Schedule
-
Saturday, April 26, 202512:00 to 3:00 pm4/26/2025 12:00:00 PM +00:004/26/2025 3:00:00 PM +00:00Come see why our homes live better!Add to Calendar
-
Sunday, April 27, 202512:00 to 3:00 pm4/27/2025 12:00:00 PM +00:004/27/2025 3:00:00 PM +00:00Come see why our homes live better!Add to Calendar
Home Details
Home Type
- Single Family
Est. Annual Taxes
- $4,815
Year Built
- Built in 2024 | New Construction
Lot Details
- 6,552 Sq Ft Lot
- South Facing Home
HOA Fees
- $50 Monthly HOA Fees
Home Design
- Mountain Contemporary Architecture
- Brick Exterior Construction
- Slab Foundation
- Frame Construction
- Composition Roof
- Cement Siding
- Concrete Block And Stucco Construction
Interior Spaces
- 2,562 Sq Ft Home
- 2-Story Property
- Open Floorplan
- Wired For Data
- Double Pane Windows
- Window Treatments
- Great Room
- Dining Room
- Loft
- Bonus Room
Kitchen
- Eat-In Kitchen
- Range
- Microwave
- Freezer
- Dishwasher
- Quartz Countertops
- Disposal
Flooring
- Carpet
- Tile
- Vinyl
Bedrooms and Bathrooms
- 4 Bedrooms
- Primary Bedroom Suite
- Walk-In Closet
Laundry
- Laundry Room
- Dryer
- Washer
Basement
- Sump Pump
- Crawl Space
Home Security
- Smart Locks
- Smart Thermostat
- Fire and Smoke Detector
Parking
- 2 Parking Spaces
- 2 Carport Spaces
- Dry Walled Garage
- Paved Parking
Eco-Friendly Details
- Energy-Efficient Appliances
- Energy-Efficient Windows
- Energy-Efficient Construction
- Energy-Efficient HVAC
- Energy-Efficient Lighting
- Energy-Efficient Insulation
- Energy-Efficient Thermostat
Outdoor Features
- Front Porch
Schools
- Elwell Elementary School
- Milliken Middle School
- Roosevelt High School
Utilities
- Central Air
- Heating System Uses Natural Gas
- 110 Volts
- Natural Gas Connected
- High Speed Internet
- Phone Available
- Cable TV Available
Community Details
- Advance HOA Management Association, Phone Number (303) 482-2213
- Built by Meritage Homes
- Revere At Johnstown Subdivision, Chatfield Floorplan
Listing and Financial Details
- Assessor Parcel Number R8973591
Map
Home Values in the Area
Average Home Value in this Area
Tax History
| Year | Tax Paid | Tax Assessment Tax Assessment Total Assessment is a certain percentage of the fair market value that is determined by local assessors to be the total taxable value of land and additions on the property. | Land | Improvement |
|---|---|---|---|---|
| 2024 | $857 | $5,930 | $5,930 | -- |
| 2023 | $857 | $5,930 | $5,930 | $0 |
| 2022 | $11 | $40 | $40 | $0 |
| 2021 | $11 | $40 | $40 | $0 |
Property History
| Date | Event | Price | Change | Sq Ft Price |
|---|---|---|---|---|
| 04/23/2025 04/23/25 | Price Changed | $530,990 | +0.4% | $207 / Sq Ft |
| 03/31/2025 03/31/25 | For Sale | $528,990 | 0.0% | $206 / Sq Ft |
| 03/24/2025 03/24/25 | Off Market | $528,990 | -- | -- |
| 03/21/2025 03/21/25 | Price Changed | $528,990 | -3.6% | $206 / Sq Ft |
| 02/26/2025 02/26/25 | Price Changed | $548,990 | -0.2% | $214 / Sq Ft |
| 02/19/2025 02/19/25 | Price Changed | $549,990 | -1.8% | $215 / Sq Ft |
| 02/11/2025 02/11/25 | Price Changed | $559,990 | -6.7% | $219 / Sq Ft |
| 02/06/2025 02/06/25 | For Sale | $599,990 | -- | $234 / Sq Ft |
Similar Homes in Johnstown, CO
Source: REcolorado®
MLS Number: 3955822
APN: R8973591
- 4659 Goldflower Dr
- 4695 Goldflower Dr
- 4647 Goldflower Dr
- 4707 Goldflower Dr
- 4692 Amrock Dr
- 4654 Sugar Beet St
- 4704 Short Horn Dr
- 4630 Sugar Beet St
- 4644 Short Horn Dr
- 4719 Goldflower Dr
- 4671 Amrock Dr
- 4666 Sugar Beet St
- 4692 Sunsplash Way
- 4691 Sunsplash Way
- 4701 Sunsplash Way
- 4680 Short Horn Dr
- 635 Turnip Place
- 822 Gambel Dr
- 4704 Rabbitbrush St
- 918 Gambel Dr






