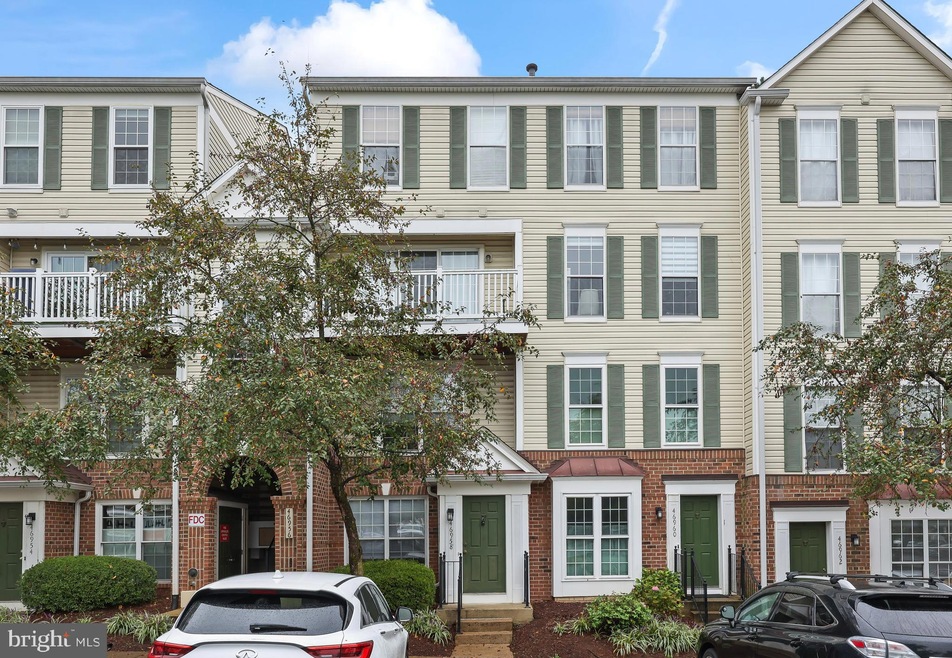
46958 Courtyard Square Sterling, VA 20164
Highlights
- Traditional Architecture
- Community Pool
- Central Air
- 1 Fireplace
- Tennis Courts
- Dogs and Cats Allowed
About This Home
As of October 2024Welcome Home! This lovely 2 level home with 2 bedrooms and 2.5 baths features nearly 1300 finished square feet of living space in desirable Chatham Green community. Many recent upgrades including fresh paint, flooring and carpeting, appliances, hot water heater, interior heating unit, and more! The kitchen is equipped with stainless steel appliances and granite countertops, as well as a spacious pantry. Adjacent to the kitchen is the inviting family room with cozy fireplace and wonderful built-ins with access to the outdoor patio that backs to private wooded tree views. Upper level boasts 2 spacious bedrooms and 2 full baths. Location is everything! Convenient access to major commuter routes and public transportation. Wonderful community amenities: community pool, tennis courts, tot lots, walking/biking trails. Nearby to many local restaurants, shopping and dining!
Last Agent to Sell the Property
Rheema Ziadeh
Redfin Corporation

Townhouse Details
Home Type
- Townhome
Est. Annual Taxes
- $3,130
Year Built
- Built in 1995
HOA Fees
- $300 Monthly HOA Fees
Home Design
- Traditional Architecture
- Vinyl Siding
Interior Spaces
- 1,284 Sq Ft Home
- Property has 2 Levels
- 1 Fireplace
Kitchen
- Stove
- Built-In Microwave
- Dishwasher
- Disposal
Bedrooms and Bathrooms
- 2 Bedrooms
Laundry
- Dryer
- Washer
Parking
- 2 Open Parking Spaces
- 2 Parking Spaces
- Parking Lot
- 2 Assigned Parking Spaces
Utilities
- Central Air
- Heat Pump System
- Natural Gas Water Heater
Listing and Financial Details
- Assessor Parcel Number 014282651003
Community Details
Overview
- Association fees include common area maintenance, pool(s)
- Chatham Green Condo Association Condos
- Chatham Green Condominium Subdivision
- Property Manager
Amenities
- Common Area
Recreation
- Tennis Courts
- Community Playground
- Community Pool
Pet Policy
- Dogs and Cats Allowed
Map
Home Values in the Area
Average Home Value in this Area
Property History
| Date | Event | Price | Change | Sq Ft Price |
|---|---|---|---|---|
| 10/28/2024 10/28/24 | Sold | $420,000 | +1.4% | $327 / Sq Ft |
| 09/30/2024 09/30/24 | Pending | -- | -- | -- |
| 09/27/2024 09/27/24 | For Sale | $414,000 | -- | $322 / Sq Ft |
Tax History
| Year | Tax Paid | Tax Assessment Tax Assessment Total Assessment is a certain percentage of the fair market value that is determined by local assessors to be the total taxable value of land and additions on the property. | Land | Improvement |
|---|---|---|---|---|
| 2024 | $3,130 | $361,820 | $120,000 | $241,820 |
| 2023 | $3,009 | $343,850 | $120,000 | $223,850 |
| 2022 | $2,770 | $311,280 | $90,000 | $221,280 |
| 2021 | $2,788 | $284,450 | $85,000 | $199,450 |
| 2020 | $2,759 | $266,610 | $80,000 | $186,610 |
| 2019 | $2,686 | $257,020 | $55,000 | $202,020 |
| 2018 | $2,663 | $245,460 | $55,000 | $190,460 |
| 2017 | $2,603 | $231,340 | $55,000 | $176,340 |
| 2016 | $2,619 | $228,770 | $0 | $0 |
| 2015 | $2,640 | $177,620 | $0 | $177,620 |
| 2014 | $2,642 | $173,770 | $0 | $173,770 |
Mortgage History
| Date | Status | Loan Amount | Loan Type |
|---|---|---|---|
| Open | $405,982 | FHA | |
| Previous Owner | $190,320 | New Conventional | |
| Previous Owner | $107,500 | No Value Available |
Deed History
| Date | Type | Sale Price | Title Company |
|---|---|---|---|
| Deed | $420,000 | Title Resource Guaranty Compan | |
| Quit Claim Deed | -- | None Available | |
| Deed | $237,900 | -- | |
| Deed | $110,090 | -- |
Similar Homes in Sterling, VA
Source: Bright MLS
MLS Number: VALO2080666
APN: 014-28-2651-003
- 46930 Courtyard Square
- 46868 Trumpet Cir
- 46939 Rabbitrun Terrace
- 1064 Plato Ln
- 12407 Willow Falls Dr
- 21780 Leatherleaf Cir
- 46746 Woodmint Terrace
- 46741 Woodmint Terrace
- 46712 Fielding Terrace
- 608 E Charlotte St
- 12508 Rock Chapel Ct
- 21047 Barcroft Way
- 235 E Juniper Ave
- 1144 Bandy Run Rd
- 29 Cedar Dr
- 46789 Sweet Birch Terrace
- 1152 Bandy Run Rd
- 41 Cedar Dr
- 1006 Cup Leaf Holly Ct
- 12116 Holly Knoll Cir






