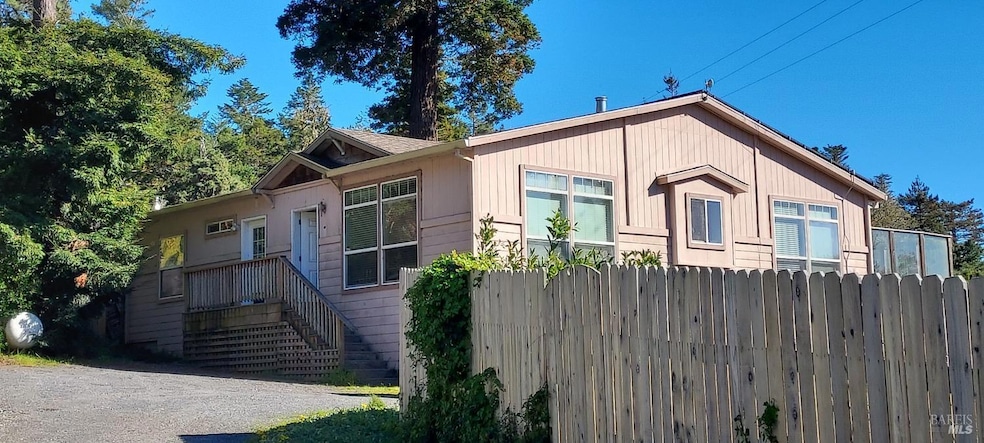
46961 Ocean View Dr Gualala, CA 95445
Highlights
- Community Beach Access
- Spa
- Deck
- Ocean View
- Solar Power System
- Engineered Wood Flooring
About This Home
As of September 2024Overlooking Anchor Bay Cove and Village Panoramic views from whitewater at the Fish Rocks, breaking waves in Anchor Bay Cove to broad blue water views beyond the colorful village of Anchor Bay. The location just above the village is fantastic with restaurant, grocery store, coffee house, beauty parlor, Real Estate Company, massage studio and more at your feet with the white sand beach of Anchor Bay Cove right across the street. This three bedroom, two bath manufactured home offers 1800 sq. ft. of gracious living space featuring a great room with open kitchen, breakfast bar, dining and family room with propane fireplace, a formal living room, separate utility room for washer/dryer, primary bath with both soaking tub and a large shower, spa deck with Plexiglas windbreak and ocean views from almost every room. Southern exposure floods the house with light and feeds the solar panels on the roof to lower your PG&E bill to practically nothing. Below is a daylight basement with office, 1/4 bath, workshop/storage. In front, a wonderful playhouse for the kids which would make a delightful, private artist's studio.
Home Details
Home Type
- Single Family
Est. Annual Taxes
- $8,506
Year Built
- Built in 2006
Lot Details
- 0.3 Acre Lot
- Street terminates at a dead end
- South Facing Home
- Fenced
- Low Maintenance Yard
HOA Fees
- $24 Monthly HOA Fees
Property Views
- Ocean
- Panoramic
Home Design
- Fixer Upper
- Concrete Foundation
- Composition Roof
- Wood Siding
- Modular or Manufactured Materials
Interior Spaces
- 1,800 Sq Ft Home
- 1-Story Property
- Ceiling Fan
- Raised Hearth
- Gas Log Fireplace
- Great Room
- Living Room
- Dining Room with Fireplace
- Partial Basement
Kitchen
- Breakfast Area or Nook
- Breakfast Bar
- Walk-In Pantry
- Free-Standing Gas Range
- Range Hood
- Microwave
- Dishwasher
- Kitchen Island
- Tile Countertops
- Laminate Countertops
- Disposal
Flooring
- Engineered Wood
- Carpet
- Laminate
Bedrooms and Bathrooms
- 3 Bedrooms
- Bathroom on Main Level
- 2 Full Bathrooms
- Bathtub with Shower
Laundry
- Laundry Room
- Laundry on main level
- Dryer
- Washer
Parking
- 3 Open Parking Spaces
- 3 Parking Spaces
- No Garage
- Gravel Driveway
Eco-Friendly Details
- Energy-Efficient Insulation
- Solar Power System
Outdoor Features
- Spa
- Deck
- Outbuilding
Utilities
- Central Heating and Cooling System
- Heating System Uses Propane
- 220 Volts
- Propane
- High Speed Internet
- Internet Available
- Cable TV Available
Listing and Financial Details
- Assessor Parcel Number 144-034-26-00
Community Details
Overview
- Association fees include road
- Anchor Bay Homeowners Association, Phone Number (707) 884-1109
Recreation
- Community Beach Access
Map
Home Values in the Area
Average Home Value in this Area
Property History
| Date | Event | Price | Change | Sq Ft Price |
|---|---|---|---|---|
| 09/18/2024 09/18/24 | Sold | $440,000 | -11.1% | $244 / Sq Ft |
| 09/06/2024 09/06/24 | Pending | -- | -- | -- |
| 07/02/2024 07/02/24 | Price Changed | $495,000 | -5.7% | $275 / Sq Ft |
| 06/09/2024 06/09/24 | Price Changed | $525,000 | -2.6% | $292 / Sq Ft |
| 04/17/2024 04/17/24 | Price Changed | $539,000 | -2.0% | $299 / Sq Ft |
| 03/15/2024 03/15/24 | For Sale | $550,000 | -- | $306 / Sq Ft |
Tax History
| Year | Tax Paid | Tax Assessment Tax Assessment Total Assessment is a certain percentage of the fair market value that is determined by local assessors to be the total taxable value of land and additions on the property. | Land | Improvement |
|---|---|---|---|---|
| 2023 | $8,506 | $386,665 | $247,852 | $138,813 |
| 2022 | $6,790 | $379,085 | $242,993 | $136,092 |
| 2021 | $6,335 | $371,653 | $238,229 | $133,424 |
| 2020 | $6,135 | $367,840 | $235,786 | $132,054 |
| 2019 | $6,276 | $360,629 | $231,163 | $129,466 |
| 2018 | $5,959 | $353,559 | $226,631 | $126,928 |
| 2017 | $6,104 | $346,627 | $222,187 | $124,440 |
| 2016 | $6,049 | $339,832 | $217,832 | $122,000 |
| 2015 | $5,772 | $334,730 | $214,561 | $120,169 |
| 2014 | $6,244 | $328,176 | $210,360 | $117,816 |
Mortgage History
| Date | Status | Loan Amount | Loan Type |
|---|---|---|---|
| Open | $432,030 | FHA | |
| Previous Owner | $150,000 | Unknown | |
| Previous Owner | $25,000 | Unknown |
Deed History
| Date | Type | Sale Price | Title Company |
|---|---|---|---|
| Grant Deed | $440,000 | Redwood Empire Title | |
| Grant Deed | $185,000 | First American Title |
Similar Homes in the area
Source: Bay Area Real Estate Information Services (BAREIS)
MLS Number: 324016422
APN: 144-034-26-00
- 46990 Getchell Gulch Rd
- 35800 California 1
- 46375 Fish Rock Rd
- 45860 Sunset Dr
- 46975 Collins Landing Rd
- 34990 Rhododendron Rd
- 45310 Sequoia Rd
- 33630 S Highway 1
- 0 Bourns Gulch Rd
- 40695 Roseman Creek Rd
- 35522 S Highway 1
- 42227 Roseman Creek Rd
- 47061 Big Gulch Rd
- 37800 Old Coast Hwy
- 38120 Ocean Ridge Dr
- 38160 Ocean Ridge Dr
- 37951 Pacific View Dr
- 38380 Old Stage Rd
- 46500 Signal Port Creek Rd
- 46531 Tickled Pink Dr
