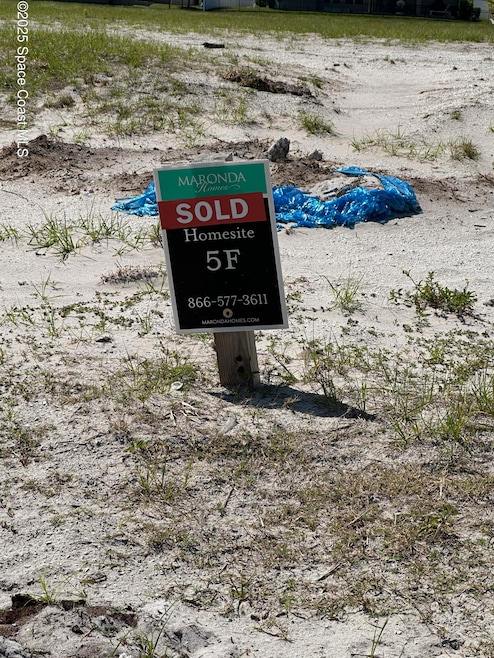4697 Cornwall Dr North Merritt Island, FL 32953
Estimated payment $4,965/month
Highlights
- New Construction
- Home fronts a pond
- Double Oven
- Lewis Carroll Elementary School Rated A-
- Traditional Architecture
- 3 Car Attached Garage
About This Home
Sienna 2 story model. 3 car garage. Vaulted ceiling upgrade, level 2 tile floors. Stone front upgrade. Level 2 cabinets. Gourmet kitchen upgrade. $45,000 lot premium. Primary bath upgrade.
Listing Agent
New Construction
Non-MLS or Out of Area License #Newcon
Home Details
Home Type
- Single Family
Est. Annual Taxes
- $902
Year Built
- Built in 2025 | New Construction
Lot Details
- 0.38 Acre Lot
- Home fronts a pond
- West Facing Home
- Cleared Lot
HOA Fees
- $71 Monthly HOA Fees
Parking
- 3 Car Attached Garage
Home Design
- Home is estimated to be completed on 10/26/25
- Traditional Architecture
- Block Exterior
- Stucco
Interior Spaces
- 3,579 Sq Ft Home
- 2-Story Property
- ENERGY STAR Qualified Washer
Kitchen
- Double Oven
- Electric Oven
- Electric Cooktop
- Microwave
- ENERGY STAR Qualified Dishwasher
Bedrooms and Bathrooms
- 5 Bedrooms
- 4 Full Bathrooms
Accessible Home Design
- Accessible Full Bathroom
- Accessible Kitchen
- Central Living Area
Schools
- Carroll Elementary School
- Jefferson Middle School
- Merritt Island High School
Utilities
- Central Heating and Cooling System
- ENERGY STAR Qualified Water Heater
Community Details
- $500 One-Time Secondary Association Fee
- Association fees include ground maintenance, trash
- HOA Care Of Maronda Homes Association
- Egret's Reserve Subdivision
- Maintained Community
Listing and Financial Details
- Assessor Parcel Number 23-36-35-75-0000f.0-0005.00
Map
Home Values in the Area
Average Home Value in this Area
Tax History
| Year | Tax Paid | Tax Assessment Tax Assessment Total Assessment is a certain percentage of the fair market value that is determined by local assessors to be the total taxable value of land and additions on the property. | Land | Improvement |
|---|---|---|---|---|
| 2023 | -- | $27,500 | -- | -- |
Property History
| Date | Event | Price | Change | Sq Ft Price |
|---|---|---|---|---|
| 04/13/2025 04/13/25 | For Sale | $865,000 | -- | $242 / Sq Ft |
Deed History
| Date | Type | Sale Price | Title Company |
|---|---|---|---|
| Special Warranty Deed | $50,000 | Steel City Title |
Source: Space Coast MLS (Space Coast Association of REALTORS®)
MLS Number: 1043063
APN: 23-36-35-75-0000F.0-0005.00
- 4667 Cornwall Dr
- 515 Danbury Ln
- 4693 Shannock Ave
- 4587 Cornwall Dr
- 4568 Cornwall Dr
- 4567 Cornwall Dr
- 4665 Hebron Dr
- 4843 Shannock Ave
- 4765 Hebron Dr
- 4700 Hebron Dr
- 4710 Hebron Dr
- 4810 Hebron Dr
- 4570 Hebron Dr
- 4643 Mourning Dove Dr
- 151 Blue Jay Ln
- 4629 Mourning Dove Dr
- 135 Blue Jay Ln
- 405 E Hall Rd
- 0 Judson Rd Unit 1025550
- 690 Chase Hammock Rd
