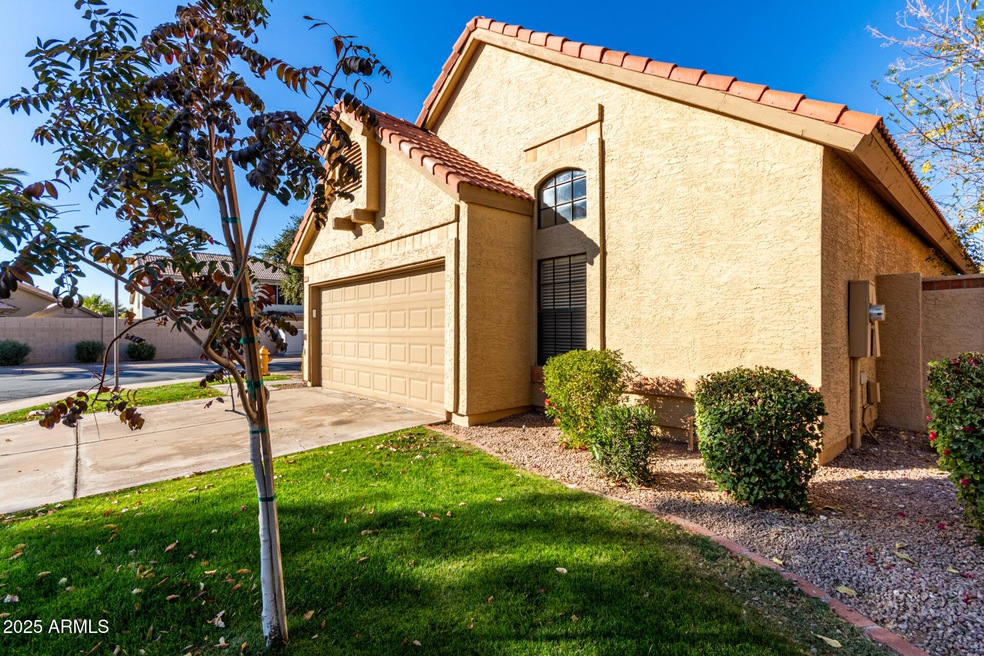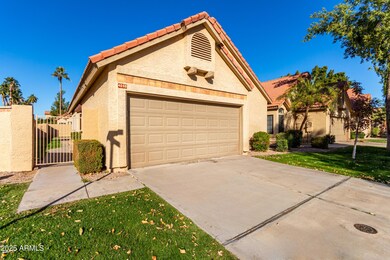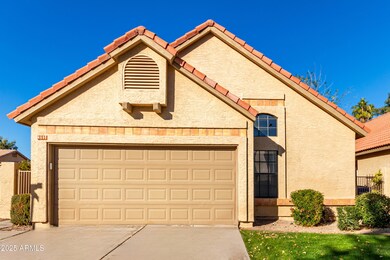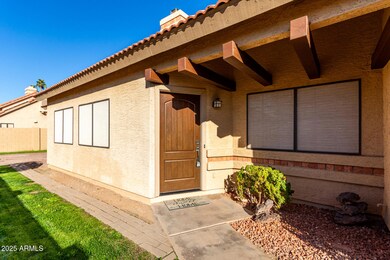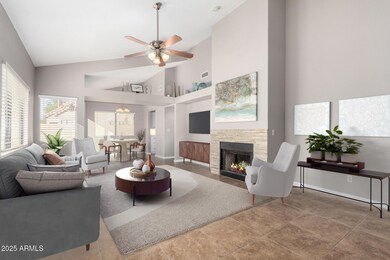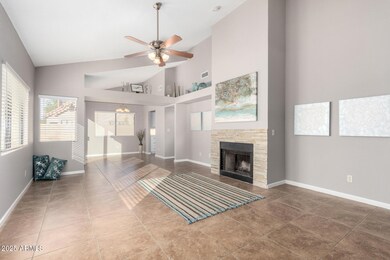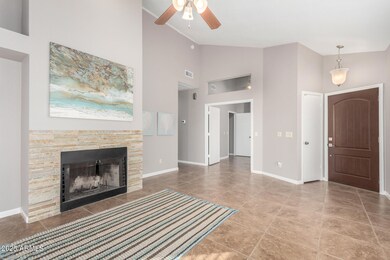
4698 W Harrison St Chandler, AZ 85226
West Chandler NeighborhoodHighlights
- Vaulted Ceiling
- End Unit
- Eat-In Kitchen
- Kyrene de las Brisas Elementary School Rated A-
- Community Pool
- Double Pane Windows
About This Home
As of February 2025Beautifully updated MOVE IN READY single level home on premium corner lot in a high demand Chandler location is waiting to be your next Home Sweet Home! Wide open floor plan features soaring vaulted ceilings and a cozy wood burning fireplace. All New Kitchen Cabinets and Quartz Counters & backsplash, new stainless appliances, new carpet, new interior paint including garage and exterior block wall. Washer/dryer/fridge included! Large brick patio area and beautiful lawn in side & back yards provide a relaxing place to end or start your day and makes for great entertaining! Brand new sprinkler/drip system, 2-year-old HVAC system. Beautiful community pool & spa! HOA maintains the front yard landscape and exterior painting. Don't wait! Come on over and see this beautiful home for yourself!
Home Details
Home Type
- Single Family
Est. Annual Taxes
- $1,908
Year Built
- Built in 1986
Lot Details
- 5,105 Sq Ft Lot
- Block Wall Fence
- Front and Back Yard Sprinklers
- Grass Covered Lot
HOA Fees
- $129 Monthly HOA Fees
Parking
- 2 Car Garage
- Garage Door Opener
Home Design
- Wood Frame Construction
- Tile Roof
- Stucco
Interior Spaces
- 1,356 Sq Ft Home
- 1-Story Property
- Vaulted Ceiling
- Ceiling Fan
- Double Pane Windows
- Solar Screens
- Living Room with Fireplace
Kitchen
- Kitchen Updated in 2024
- Eat-In Kitchen
- Built-In Microwave
Flooring
- Carpet
- Tile
Bedrooms and Bathrooms
- 2 Bedrooms
- Primary Bathroom is a Full Bathroom
- 2 Bathrooms
- Dual Vanity Sinks in Primary Bathroom
Schools
- Kyrene De Las Brisas Elementary School
- Kyrene Aprende Middle School
- Corona Del Sol High School
Utilities
- Cooling System Updated in 2022
- Refrigerated Cooling System
- Heating Available
- Water Softener
- High Speed Internet
- Cable TV Available
Additional Features
- No Interior Steps
- Patio
Listing and Financial Details
- Tax Lot 230
- Assessor Parcel Number 301-67-240
Community Details
Overview
- Association fees include ground maintenance, street maintenance, front yard maint
- Legacy Mgmt. Association, Phone Number (480) 347-1900
- Built by Ryland
- Dawn Subdivision
Recreation
- Community Pool
- Community Spa
Map
Home Values in the Area
Average Home Value in this Area
Property History
| Date | Event | Price | Change | Sq Ft Price |
|---|---|---|---|---|
| 02/24/2025 02/24/25 | Sold | $470,000 | -1.1% | $347 / Sq Ft |
| 01/18/2025 01/18/25 | Pending | -- | -- | -- |
| 01/16/2025 01/16/25 | For Sale | $475,000 | 0.0% | $350 / Sq Ft |
| 01/24/2023 01/24/23 | Rented | $2,300 | +2.2% | -- |
| 01/24/2023 01/24/23 | Under Contract | -- | -- | -- |
| 12/14/2022 12/14/22 | Off Market | $2,250 | -- | -- |
| 11/29/2022 11/29/22 | For Rent | $2,250 | +26.8% | -- |
| 09/02/2020 09/02/20 | Rented | $1,775 | 0.0% | -- |
| 08/26/2020 08/26/20 | Under Contract | -- | -- | -- |
| 08/22/2020 08/22/20 | For Rent | $1,775 | +6.0% | -- |
| 08/21/2019 08/21/19 | Rented | $1,675 | 0.0% | -- |
| 08/05/2019 08/05/19 | Under Contract | -- | -- | -- |
| 08/02/2019 08/02/19 | Price Changed | $1,675 | +1.5% | $1 / Sq Ft |
| 08/02/2019 08/02/19 | For Rent | $1,650 | +22.2% | -- |
| 07/07/2014 07/07/14 | Rented | $1,350 | 0.0% | -- |
| 07/01/2014 07/01/14 | Under Contract | -- | -- | -- |
| 06/12/2014 06/12/14 | For Rent | $1,350 | -- | -- |
Tax History
| Year | Tax Paid | Tax Assessment Tax Assessment Total Assessment is a certain percentage of the fair market value that is determined by local assessors to be the total taxable value of land and additions on the property. | Land | Improvement |
|---|---|---|---|---|
| 2025 | $1,908 | $20,545 | -- | -- |
| 2024 | $1,874 | $19,566 | -- | -- |
| 2023 | $1,874 | $32,920 | $6,580 | $26,340 |
| 2022 | $1,794 | $24,230 | $4,840 | $19,390 |
| 2021 | $1,853 | $22,920 | $4,580 | $18,340 |
| 2020 | $1,814 | $21,130 | $4,220 | $16,910 |
| 2019 | $1,765 | $19,900 | $3,980 | $15,920 |
| 2018 | $1,713 | $18,610 | $3,720 | $14,890 |
| 2017 | $1,639 | $17,450 | $3,490 | $13,960 |
| 2016 | $1,662 | $16,330 | $3,260 | $13,070 |
| 2015 | $1,531 | $15,420 | $3,080 | $12,340 |
Mortgage History
| Date | Status | Loan Amount | Loan Type |
|---|---|---|---|
| Open | $230,000 | New Conventional | |
| Previous Owner | $80,000 | Unknown |
Deed History
| Date | Type | Sale Price | Title Company |
|---|---|---|---|
| Warranty Deed | $470,000 | Empire Title Agency |
Similar Homes in the area
Source: Arizona Regional Multiple Listing Service (ARMLS)
MLS Number: 6805707
APN: 301-67-240
- 4674 W Linda Ln
- 4670 W Linda Ln
- 4558 W Joshua Blvd
- 4573 W Ivanhoe St
- 4820 W Shannon Ct
- 5031 W Ivanhoe St
- 4613 W Park Ave
- 4779 W Tulsa St
- 4581 W Oakland St
- 4650 W Carla Vista Dr
- 5170 W Ivanhoe St
- 4235 W Harrison St
- 5192 W Harrison St
- 5185 W Del Rio St
- 740 N Bradley Dr
- 5215 W Del Rio St
- 4165 W Park Ave
- 4809 W Erie St
- 5332 W Linda Ln
- 5342 W Linda Ln
