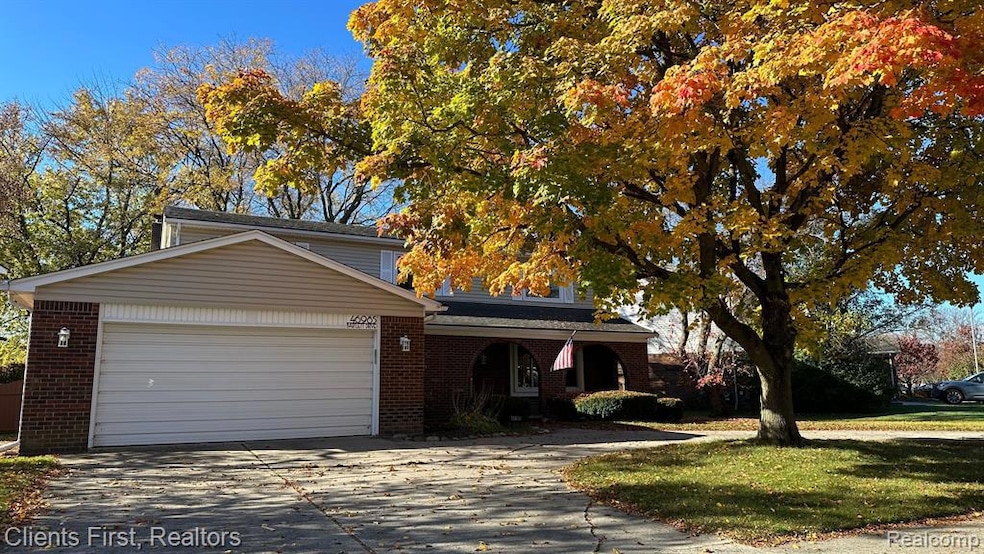Welcome to this beautifully updated 4-bedroom colonial situated on a prime lot backing to a spacious open commons in the sought-after Sunflower subdivision. This community offers exceptional amenities, including two swimming pools and two expansive clubhouses,
The home greets you with a horseshoe driveway and a welcoming front porch featuring custom brick arches. For peace of mind, the $12,000 Ecoflow whole-house battery backup system with Smart monitoring, plus an additional generator, ensures uninterrupted power.
Inside, enjoy fresh paint, new carpet, and updated windows, complemented by a newer front entrance door with sidelights. The remodeled kitchen boasts granite countertops, a large island, a double oven, wood flooring, and even a kitchen TV. French doors lead from the kitchen to a stunning stamped concrete patio, complete with a pergola, natural gas grill hookup, electrical outlets, and a large-screen TV, making it an entertainer’s dream.
The primary bathroom is updated with a newer floor, vanity, and step-in shower, while the main bathroom features an updated floor, vanity, and tub/shower combo. The full finished basement includes a beautiful wet bar, half bath, carpeting, ceramic flooring, recessed lighting, and a large-screen TV and audio system, all included. A large, newer shed on the side of the house and an additional storage shed behind provide ample storage. This exceptional home offers too many features to list

