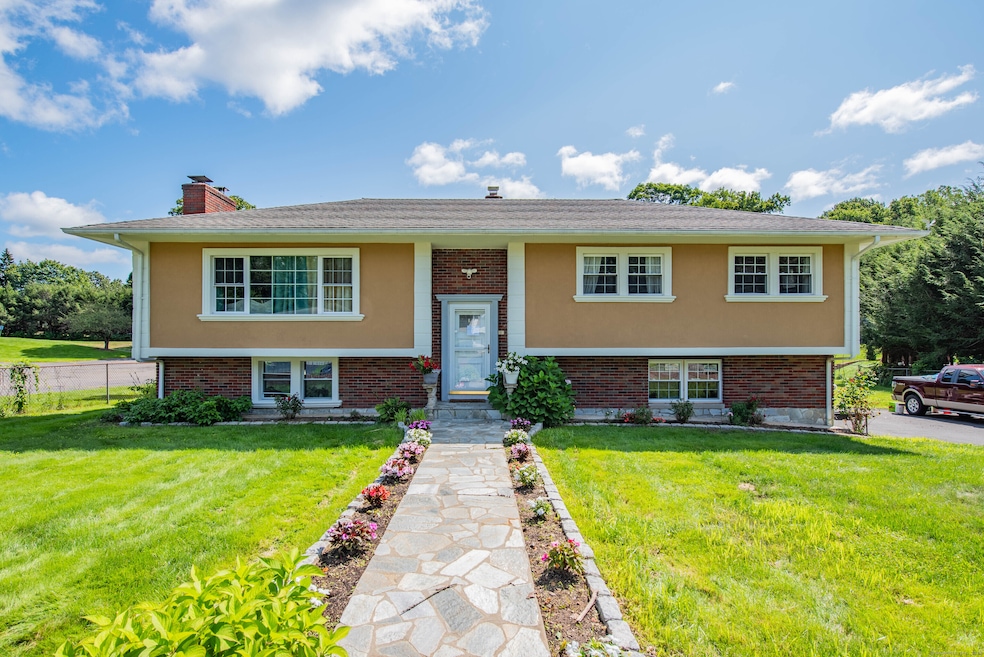
47 Ardsley Rd Waterbury, CT 06708
Waterbury NeighborhoodHighlights
- 0.63 Acre Lot
- Property is near public transit
- Attic
- Deck
- Raised Ranch Architecture
- 2 Fireplaces
About This Home
As of February 2025This stunning raised ranch features 4 bedrooms and 3 full newly remodeled bathrooms, perfect for accommodating family and guests. The upper level boasts beautiful hardwood floors throughout bedrooms and living room with stone fireplace. The primary suite is a true retreat, providing privacy with French doors that lead out to a serene deck overlooking large fenced in backyard. The heart of the home lies on the lower level where a newly remodeled kitchen and dining room span the entire floor. Granite counter tops, new stainless steel appliances and a wood burning fireplace makes this a moderns chef's dream. Additional features include laundry room, full bath and access to 2 car garage , newly paved driveway that can comfortably park more cars. New windows and hot water heater.
Home Details
Home Type
- Single Family
Est. Annual Taxes
- $6,963
Year Built
- Built in 1970
Lot Details
- 0.63 Acre Lot
- Property is zoned RS
Home Design
- Raised Ranch Architecture
- Concrete Foundation
- Frame Construction
- Asphalt Shingled Roof
- Stucco Exterior
Interior Spaces
- 2 Fireplaces
- Attic or Crawl Hatchway Insulated
- Laundry on lower level
Kitchen
- Gas Oven or Range
- Dishwasher
Bedrooms and Bathrooms
- 4 Bedrooms
- 3 Full Bathrooms
Finished Basement
- Heated Basement
- Basement Fills Entire Space Under The House
- Garage Access
Parking
- 2 Car Garage
- Parking Deck
Outdoor Features
- Deck
- Patio
- Shed
Location
- Property is near public transit
- Property is near shops
- Property is near a bus stop
Utilities
- Central Air
- Air Source Heat Pump
- Heating System Uses Oil
- Electric Water Heater
- Fuel Tank Located in Garage
Listing and Financial Details
- Assessor Parcel Number 1373477
Map
Home Values in the Area
Average Home Value in this Area
Property History
| Date | Event | Price | Change | Sq Ft Price |
|---|---|---|---|---|
| 02/05/2025 02/05/25 | Sold | $465,000 | -13.9% | $189 / Sq Ft |
| 01/09/2025 01/09/25 | Pending | -- | -- | -- |
| 08/22/2024 08/22/24 | For Sale | $540,000 | +217.6% | $219 / Sq Ft |
| 05/29/2018 05/29/18 | Sold | $170,000 | -2.9% | $90 / Sq Ft |
| 04/14/2018 04/14/18 | Pending | -- | -- | -- |
| 03/23/2018 03/23/18 | For Sale | $175,000 | +2.9% | $93 / Sq Ft |
| 03/13/2018 03/13/18 | Off Market | $170,000 | -- | -- |
| 02/07/2018 02/07/18 | For Sale | $175,000 | -- | $93 / Sq Ft |
Tax History
| Year | Tax Paid | Tax Assessment Tax Assessment Total Assessment is a certain percentage of the fair market value that is determined by local assessors to be the total taxable value of land and additions on the property. | Land | Improvement |
|---|---|---|---|---|
| 2024 | $8,645 | $174,860 | $32,270 | $142,590 |
| 2023 | $9,476 | $174,860 | $32,270 | $142,590 |
| 2022 | $6,432 | $106,820 | $32,250 | $74,570 |
| 2021 | $6,432 | $106,820 | $32,250 | $74,570 |
| 2020 | $6,432 | $106,820 | $32,250 | $74,570 |
| 2019 | $6,432 | $106,820 | $32,250 | $74,570 |
| 2018 | $5,960 | $98,980 | $32,250 | $66,730 |
| 2017 | $6,204 | $103,040 | $32,250 | $70,790 |
| 2016 | $6,204 | $103,040 | $32,250 | $70,790 |
| 2015 | $5,999 | $103,040 | $32,250 | $70,790 |
| 2014 | $5,999 | $103,040 | $32,250 | $70,790 |
Mortgage History
| Date | Status | Loan Amount | Loan Type |
|---|---|---|---|
| Open | $441,750 | Purchase Money Mortgage | |
| Closed | $441,750 | Purchase Money Mortgage | |
| Previous Owner | $138,380 | FHA | |
| Previous Owner | $126,000 | No Value Available |
Deed History
| Date | Type | Sale Price | Title Company |
|---|---|---|---|
| Warranty Deed | $465,000 | None Available | |
| Warranty Deed | $465,000 | None Available | |
| Warranty Deed | $170,000 | -- | |
| Warranty Deed | $170,000 | -- | |
| Warranty Deed | $155,000 | -- | |
| Warranty Deed | $155,000 | -- |
Similar Homes in Waterbury, CT
Source: SmartMLS
MLS Number: 24040902
APN: WATE-000174-000728-000015
- 88 Ardsley Rd
- 39 Greenfield Ave
- 6 White Birch Dr
- 145 Oakville Ave
- 30 Regency Hill
- 60 Juniper Ridge Dr
- 189 Stoddard Rd
- 164 Deerfield Ave
- 137 Heritage Dr
- 5 Nathan Ct
- 84 Deerfield Ave
- 218 Oakville Ave Unit G
- 214 Stoddard Rd
- 911 Bunker Hill Ave
- 47 Wayland Ave
- 24 Deerfield Ave
- 166 Gaylord Dr
- 189 Kaynor Dr Unit C
- 116 Gaylord Dr
- 107 Angel Dr Unit B
