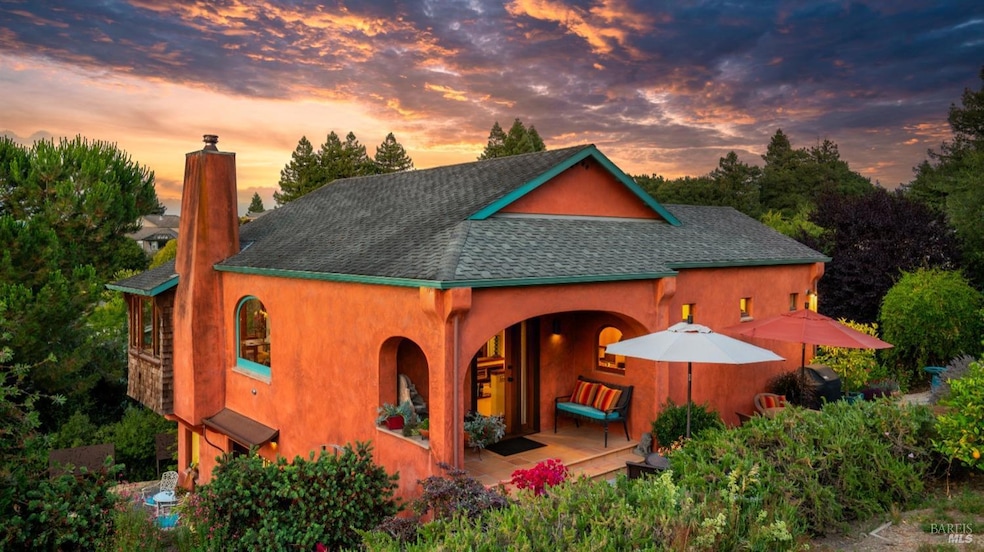
47 Berger Ln Petaluma, CA 94952
Oakhill Brewster NeighborhoodHighlights
- Custom Home
- 0.61 Acre Lot
- Main Floor Primary Bedroom
- Petaluma Junior High School Rated A-
- View of Hills
- 1 Fireplace
About This Home
As of November 2024This breathtaking custom home blends privacy with a convenient town location. Curated landscaping provides year-round color and attracts butterflies, hummingbirds, and pollinators with a flourishing garden. The area provides space for al fresco dining and natural gas hookup. The entry opens to an inviting great room basking in natural light with exquisite sunrise and sunset views from abundant windows and coved ceiling. The rest of the space includes superb, engineered wood and tile floors, wood-burning stove, Rinnai gas wall heater, mini-split, dining area, and balcony. The kitchen blends rustic natural beauty with contemporary function, featuring a beam ceiling, copper island with Miele cooktop, Bosch oven, and dining nook. A pocket door reveals the primary suite with walk-in closet, balcony, and open shower. An office with windows and bright lighting completes the floor. Downstairs includes a guest room, bathroom with clawfoot tub, both with heated floors, and a 740 sqft garage primed for conversion into a 3rd bedroom with room to park. Currently it includes an incredible 5-person sauna and 220V outlets. The home is equipped with central vac, on-demand water heater, and more. It's a unique opportunity to relish sophisticated country living in west Petaluma.
Home Details
Home Type
- Single Family
Est. Annual Taxes
- $9,842
Year Built
- Built in 2014
Lot Details
- 0.61 Acre Lot
- Garden
Parking
- 1 Car Direct Access Garage
Home Design
- Custom Home
- Frame Construction
- Stucco
Interior Spaces
- 1,551 Sq Ft Home
- 2-Story Property
- 1 Fireplace
- Family Room
- Views of Hills
Bedrooms and Bathrooms
- 2 Bedrooms
- Primary Bedroom on Main
- Bathroom on Main Level
- 2 Full Bathrooms
Laundry
- Laundry in Garage
- Dryer
- Washer
Utilities
- Ductless Heating Or Cooling System
- Cooling System Mounted In Outer Wall Opening
- Wall Furnace
- Radiant Heating System
Listing and Financial Details
- Assessor Parcel Number 150-043-028-000
Map
Home Values in the Area
Average Home Value in this Area
Property History
| Date | Event | Price | Change | Sq Ft Price |
|---|---|---|---|---|
| 11/27/2024 11/27/24 | Sold | $1,088,000 | -3.3% | $701 / Sq Ft |
| 10/14/2024 10/14/24 | Price Changed | $1,125,000 | -16.7% | $725 / Sq Ft |
| 09/26/2024 09/26/24 | Price Changed | $1,350,000 | -18.1% | $870 / Sq Ft |
| 09/03/2024 09/03/24 | For Sale | $1,649,000 | -- | $1,063 / Sq Ft |
Tax History
| Year | Tax Paid | Tax Assessment Tax Assessment Total Assessment is a certain percentage of the fair market value that is determined by local assessors to be the total taxable value of land and additions on the property. | Land | Improvement |
|---|---|---|---|---|
| 2023 | $9,842 | $887,501 | $354,999 | $532,502 |
| 2022 | $9,580 | $870,100 | $348,039 | $522,061 |
| 2021 | $9,364 | $853,040 | $341,215 | $511,825 |
| 2020 | $9,437 | $844,294 | $337,717 | $506,577 |
| 2019 | $9,287 | $827,741 | $331,096 | $496,645 |
| 2018 | $9,149 | $811,511 | $324,604 | $486,907 |
| 2017 | $9,001 | $795,600 | $318,240 | $477,360 |
| 2016 | $6,395 | $572,429 | $324,708 | $247,721 |
| 2015 | $6,323 | $563,831 | $319,831 | $244,000 |
| 2014 | $5,219 | $473,154 | $314,154 | $159,000 |
Mortgage History
| Date | Status | Loan Amount | Loan Type |
|---|---|---|---|
| Previous Owner | $622,000 | New Conventional | |
| Previous Owner | $100,000 | Credit Line Revolving | |
| Previous Owner | $546,000 | New Conventional | |
| Previous Owner | $106,000 | Unknown |
Deed History
| Date | Type | Sale Price | Title Company |
|---|---|---|---|
| Grant Deed | $1,088,000 | Fidelity National Title | |
| Grant Deed | $1,088,000 | Fidelity National Title | |
| Grant Deed | $780,000 | First American Title Company | |
| Grant Deed | $245,000 | Fidelity National Title Co | |
| Interfamily Deed Transfer | -- | Fidelity National Title Co |
Similar Homes in Petaluma, CA
Source: Bay Area Real Estate Information Services (BAREIS)
MLS Number: 324063610
APN: 150-043-028
- 2041 Live Oak Farm Ln
- 2055 Live Oak Farm Ln
- 504 Larch Dr
- 1010 Gailinda Ct
- 537 Amber Way
- 673 Lohrman Ln
- 13 Fowler Ct
- 495 Cherry St
- 15 Liberty Ln
- 2212 Magnolia Ave
- 29 Cherry St
- 28 Acorn Cir
- 805 Petaluma Blvd N
- 618 Prospect St
- 512 Kentucky St
- 719 Petaluma Blvd N
- 505 Petaluma Blvd N
- 509 Petaluma Blvd N
- 1252 Petaluma Blvd N
- 621 N Webster St
