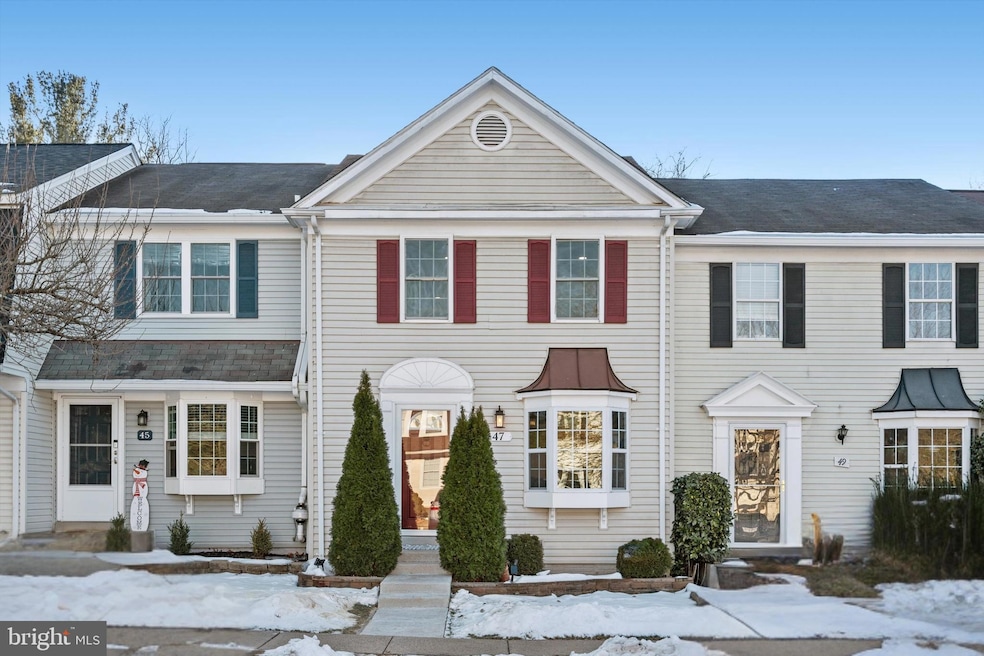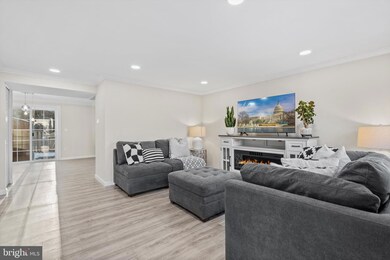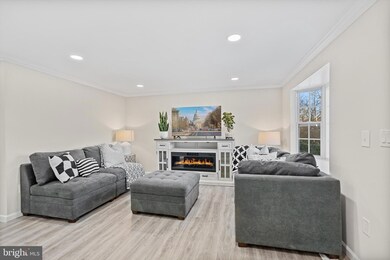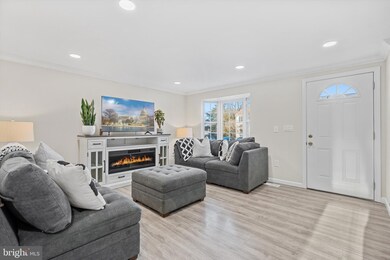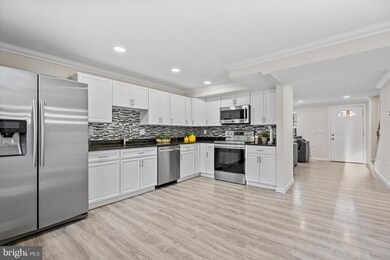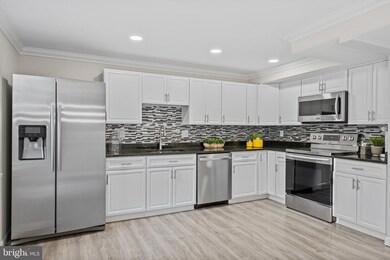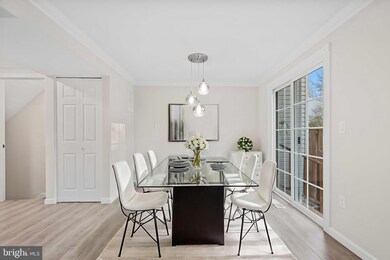
47 Bickel Ct Sterling, VA 20165
Highlights
- Community Stables
- Fitness Center
- Colonial Architecture
- Countryside Elementary School Rated A-
- View of Trees or Woods
- Property is near a park
About This Home
As of February 2025Welcome to this beautifully renovated 3-bedroom, 2-bathroom townhome in the highly sought-after Countryside community of Sterling, VA! Nestled in a quiet neighborhood, this home offers the perfect blend of modern upgrades and cozy comfort. Step inside to a bright and airy living space, freshly painted and illuminated by stylish recessed lighting. The luxury vinyl plank flooring on the main level and basement adds a touch of elegance and durability, while refinished hardwood floors on the upper level create a warm and inviting atmosphere. Cooking and entertaining are effortless in the fully renovated kitchen (2023), featuring sleek cabinetry, modern appliances, and a contemporary design that’s as functional as it is stylish. Updated bathrooms (2023) provide a spa-like experience with fresh finishes and thoughtful details.
Step outside to a large, fully fenced-in backyard, accessible directly from the kitchen—perfect for summer BBQs, gardening, or just unwinding in your private outdoor oasis. A storage shed adds even more convenience for tools and gear. Downstairs, the versatile finished basement transforms into the ultimate flex space, ideal for a cozy family room, home office, or personal gym—endless possibilities to fit your lifestyle.
Upstairs, three spacious bedrooms offer a peaceful retreat, each with ample closet space and natural light pouring in through recently updated windows (2023). Need extra storage? The attic provides plenty of room for seasonal décor, luggage, and more.
Living in Countryside means enjoying top-notch community amenities, including parks, trails, 3 community pools, 3 basketball/tennis courts, and recreational facilities—all with one of the lowest HOA fees in the area! Commuting is a breeze with shopping, dining, and major roadways just minutes away, plus Dulles International Airport only 7 miles from your doorstep.
This home is truly move-in ready, with major updates including a new roof (2022), HVAC system (2020) with a coil replacement (2024), water heater (2022), and new windows (2023). Don’t miss out on this incredible opportunity—schedule your showing today and make this dream home yours!
Townhouse Details
Home Type
- Townhome
Est. Annual Taxes
- $3,415
Year Built
- Built in 1984
Lot Details
- 1,307 Sq Ft Lot
- Backs To Open Common Area
- Cul-De-Sac
- Property is Fully Fenced
- Wooded Lot
- Backs to Trees or Woods
HOA Fees
- $123 Monthly HOA Fees
Home Design
- Colonial Architecture
- Slab Foundation
- Shingle Roof
- Aluminum Siding
Interior Spaces
- Property has 3 Levels
- Combination Kitchen and Dining Room
- Views of Woods
- Attic
- Finished Basement
Kitchen
- Electric Oven or Range
- Stove
- Range Hood
- Dishwasher
- Disposal
Bedrooms and Bathrooms
- 3 Bedrooms
Laundry
- Laundry on lower level
- Dryer
- Washer
Parking
- 2 Open Parking Spaces
- 2 Parking Spaces
- Parking Lot
- Assigned Parking
Location
- Property is near a park
Schools
- Countryside Elementary School
- River Bend Middle School
- Potomac Falls High School
Utilities
- Central Air
- Heat Pump System
- Vented Exhaust Fan
- Electric Water Heater
- Cable TV Available
Listing and Financial Details
- Tax Lot 64
- Assessor Parcel Number 028465039000
Community Details
Overview
- Association fees include common area maintenance, insurance, management, pool(s), recreation facility, reserve funds, road maintenance, snow removal, trash
- Countryside HOA
- Countryside Subdivision
Amenities
- Meeting Room
- Party Room
Recreation
- Tennis Courts
- Community Basketball Court
- Community Playground
- Fitness Center
- Community Pool
- Community Stables
Pet Policy
- Dogs and Cats Allowed
Map
Home Values in the Area
Average Home Value in this Area
Property History
| Date | Event | Price | Change | Sq Ft Price |
|---|---|---|---|---|
| 02/21/2025 02/21/25 | Sold | $510,000 | +3.0% | $364 / Sq Ft |
| 01/28/2025 01/28/25 | For Sale | $495,000 | -- | $354 / Sq Ft |
Tax History
| Year | Tax Paid | Tax Assessment Tax Assessment Total Assessment is a certain percentage of the fair market value that is determined by local assessors to be the total taxable value of land and additions on the property. | Land | Improvement |
|---|---|---|---|---|
| 2024 | $3,415 | $394,800 | $145,000 | $249,800 |
| 2023 | $3,434 | $392,460 | $145,000 | $247,460 |
| 2022 | $3,258 | $366,120 | $120,000 | $246,120 |
| 2021 | $3,187 | $325,180 | $105,000 | $220,180 |
| 2020 | $3,247 | $313,750 | $100,000 | $213,750 |
| 2019 | $3,136 | $300,090 | $100,000 | $200,090 |
| 2018 | $3,043 | $280,450 | $85,000 | $195,450 |
| 2017 | $2,977 | $264,610 | $85,000 | $179,610 |
| 2016 | $2,980 | $260,250 | $0 | $0 |
| 2015 | $3,009 | $180,090 | $0 | $180,090 |
| 2014 | $2,962 | $171,430 | $0 | $171,430 |
Mortgage History
| Date | Status | Loan Amount | Loan Type |
|---|---|---|---|
| Open | $408,000 | New Conventional | |
| Previous Owner | $163,650 | No Value Available | |
| Previous Owner | $123,650 | No Value Available | |
| Previous Owner | $124,600 | No Value Available |
Deed History
| Date | Type | Sale Price | Title Company |
|---|---|---|---|
| Warranty Deed | $510,000 | Westcor Land Title | |
| Deed | $165,000 | -- | |
| Deed | $127,500 | -- | |
| Deed | $124,000 | -- |
Similar Homes in Sterling, VA
Source: Bright MLS
MLS Number: VALO2086352
APN: 028-46-5039
- 39 Huntley Ct
- 42 Palmer Ct
- 23 Alden Ct
- 36 Ferguson Ct
- 11 Jeremy Ct
- 20182 Redrose Dr
- 16 Darian Ct
- 45191 Russell Branch Pkwy
- 3 Newland Ct
- 17 Westmoreland Dr
- 19 Westmoreland Dr
- 14 Aldridge Ct
- 20330 Beechwood Terrace Unit 202
- 29 Lyndhurst Ct
- 6 Berkeley Ct
- 20719 Heron Landing Dr
- 45210 Lettermore Square
- HOMESITE 710 Temple Bar Dr
- Homesite 709 Temple Bar Dr
- Homesite 710 Temple Bar Dr
