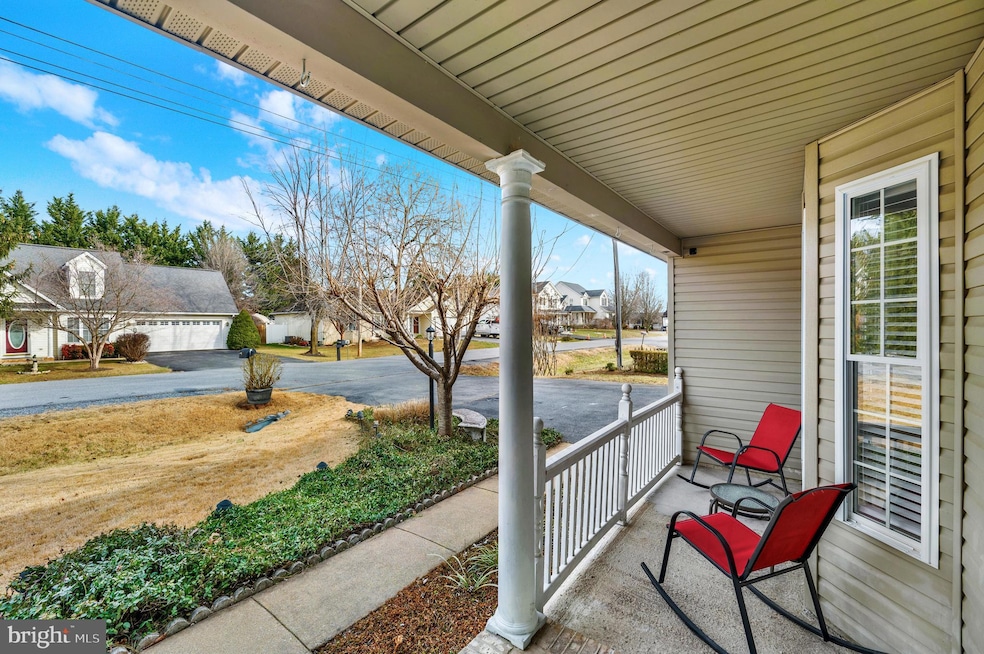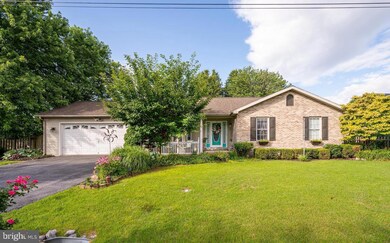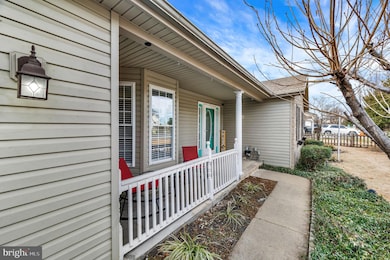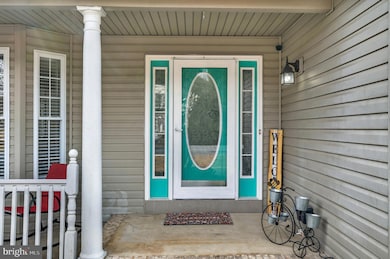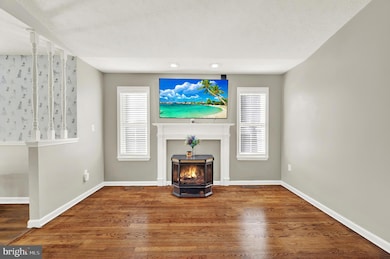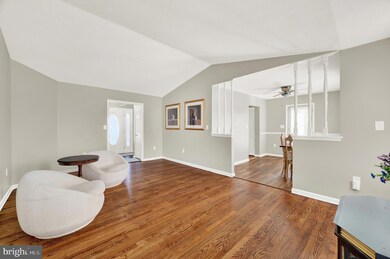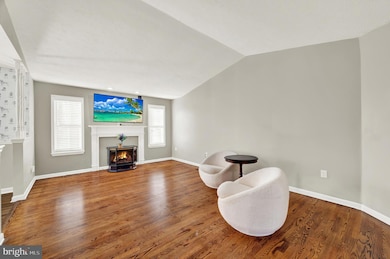
47 Brickmason Dr Inwood, WV 25428
Inwood NeighborhoodHighlights
- Deck
- Cathedral Ceiling
- Breakfast Area or Nook
- Rambler Architecture
- Wood Flooring
- 2 Car Attached Garage
About This Home
As of March 20251 level living at its finest! This lovely 3 bedroom, 2 bath brick front rancher sits in the much sought after Eastside Village neighborhood. The long driveway leads to a large 2 car garage. The concrete pathway to the front door is adorned with lovely landscaping. The covered front porch is the perfect spot to enjoy morning coffee or an evening glass of wine. Step inside to the foyer, bright and featuring laminate floors and a guest closet. Beyond this is the Great Room with cathedral ceilings & a freestanding gas fireplace to keep you cozy on winter nights. The Great Room is open to the kitchen with large bay window and spacious dining room. LVP & real hardwood flooring throughout (some of the real hardwood flooring is still under the LVP if you prefer it). Several ceiling fans and chair rail molding make this home a great set up for hosting! The kitchen features updated, hardwood cabinets, a double stainless sink and LVP flooring. All appliances are stainless steel. The kitchen is open to your breakfast nook, offering a decorative light fixture and bay window. The adjacent 2 car garage access makes for easy grocery drop off! The hallway features chair and picture frame molding with 3 piece base. Bedroom 1 features carpet and a ceiling fan. Bedroom 2 features carpet and an overhead light. Both have ample closets. The hall bathroom features LVP floors, a pedestal sink, a 5 ft acrylic tub/shower and wainscot detail. The primary bedroom measures 11 x 15 ft, with laminate floors and a ceiling fan. There are 2 closets, one standard 6 ft and one spacious 5 x 5 walk-in. The private ensuite bathroom features laminate floors, a single bowl vanity, and an acrylic tub/shower combo. There is lovely wainscot detail here as well. Outside you’ll find a large, low maintenance deck. There is a beautiful flowerbed with unique water feature. You step down to the brick patio and gravel patio area. Here there is a paver pathway around the corner. The gravel patio includes a firepit to make all the smores you can eat! Beyond that is a large, fully fenced yard, including a large storage shed for yard tools. This home has so much to offer - call for your showing today! PENDING RELEASE. Home is being sold "as is"
Home Details
Home Type
- Single Family
Est. Annual Taxes
- $1,187
Year Built
- Built in 2000
Lot Details
- Privacy Fence
- Wood Fence
- Back Yard Fenced
- Property is zoned 101
HOA Fees
- $8 Monthly HOA Fees
Parking
- 2 Car Attached Garage
- Front Facing Garage
Home Design
- Rambler Architecture
- Brick Exterior Construction
- Permanent Foundation
- Shingle Roof
- Vinyl Siding
Interior Spaces
- 1,330 Sq Ft Home
- Property has 1 Level
- Chair Railings
- Cathedral Ceiling
- Ceiling Fan
- Gas Fireplace
- Insulated Windows
- Insulated Doors
- Laundry on main level
Kitchen
- Breakfast Area or Nook
- Electric Oven or Range
- Built-In Microwave
- Dishwasher
- Disposal
Flooring
- Wood
- Carpet
Bedrooms and Bathrooms
- 3 Main Level Bedrooms
- En-Suite Bathroom
- 2 Full Bathrooms
Outdoor Features
- Deck
Utilities
- Central Air
- Air Source Heat Pump
- Propane
- Electric Water Heater
Community Details
- Association fees include road maintenance
- Eastside Village HOA
- Eastside Village Subdivision
Listing and Financial Details
- Tax Lot 18
- Assessor Parcel Number 07 6P001800060000
Map
Home Values in the Area
Average Home Value in this Area
Property History
| Date | Event | Price | Change | Sq Ft Price |
|---|---|---|---|---|
| 03/19/2025 03/19/25 | Sold | $299,900 | -2.9% | $225 / Sq Ft |
| 01/25/2025 01/25/25 | Price Changed | $309,000 | -3.4% | $232 / Sq Ft |
| 01/07/2025 01/07/25 | For Sale | $319,900 | +18.5% | $241 / Sq Ft |
| 11/06/2023 11/06/23 | Sold | $270,000 | -1.8% | $203 / Sq Ft |
| 07/28/2023 07/28/23 | Price Changed | $274,900 | -1.8% | $207 / Sq Ft |
| 07/06/2023 07/06/23 | For Sale | $279,900 | +80.6% | $210 / Sq Ft |
| 07/24/2015 07/24/15 | Sold | $155,000 | +0.1% | -- |
| 06/25/2015 06/25/15 | Pending | -- | -- | -- |
| 06/20/2015 06/20/15 | For Sale | $154,900 | -- | -- |
Tax History
| Year | Tax Paid | Tax Assessment Tax Assessment Total Assessment is a certain percentage of the fair market value that is determined by local assessors to be the total taxable value of land and additions on the property. | Land | Improvement |
|---|---|---|---|---|
| 2024 | $1,339 | $109,080 | $21,660 | $87,420 |
| 2023 | $1,379 | $109,080 | $21,660 | $87,420 |
| 2022 | $1,187 | $102,000 | $21,660 | $80,340 |
| 2021 | $1,138 | $97,080 | $21,600 | $75,480 |
| 2020 | $1,089 | $92,760 | $21,600 | $71,160 |
| 2019 | $1,063 | $89,940 | $21,600 | $68,340 |
| 2018 | $1,033 | $87,240 | $20,400 | $66,840 |
| 2017 | $1,007 | $84,480 | $20,400 | $64,080 |
| 2016 | $744 | $81,840 | $19,200 | $62,640 |
| 2015 | $754 | $81,060 | $19,200 | $61,860 |
| 2014 | $769 | $82,140 | $21,000 | $61,140 |
Mortgage History
| Date | Status | Loan Amount | Loan Type |
|---|---|---|---|
| Open | $147,250 | New Conventional |
Deed History
| Date | Type | Sale Price | Title Company |
|---|---|---|---|
| Deed | $155,000 | None Available |
Similar Homes in the area
Source: Bright MLS
MLS Number: WVBE2035628
APN: 02-07- 6P-0018.0006
- 185 Middleway Pike
- LOT 0156 Gray Silver Rd Unit HARRIETT
- LOT 0154 Gray Silver Rd Unit HARRIETT
- LOT 0141 Gray Silver Rd Unit LANCASTER
- 83 Gray Silver Rd
- 99 Gray Silver Rd
- 77 Gray Silver Rd
- 35 Gray Silver Rd
- 15 Gray Silver Rd
- 7 Gray Silver Rd
- 167 Middleway Pike
- 177 Middleway Pike
- 0 Middleway Pike Unit WVBE2034110
- 16 Zander Rd
- 15 Sorento Ct
- 15 Zander Rd
- Lot 55 Bigler Rd Unit HARRIETT
- Lot 52 Bigler Rd Unit HARRIETT
- Lot 51 Bigler Rd Unit HARRIETT
- Lot 50 Bigler Rd Unit HARRIETT
