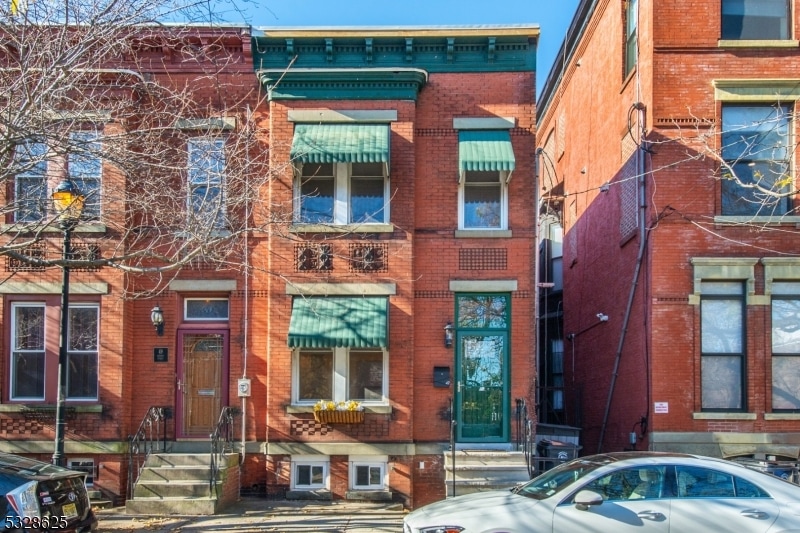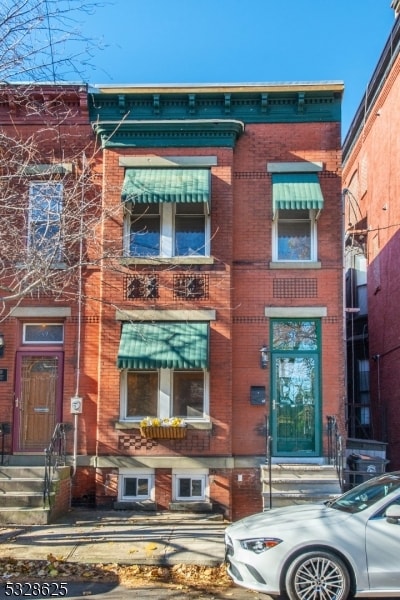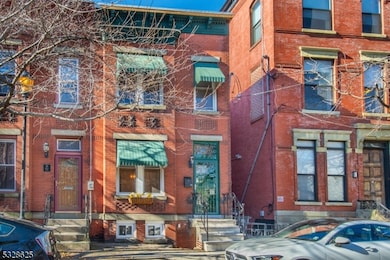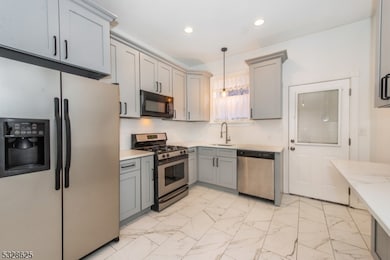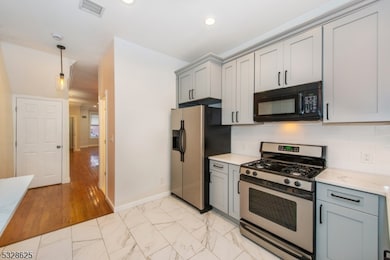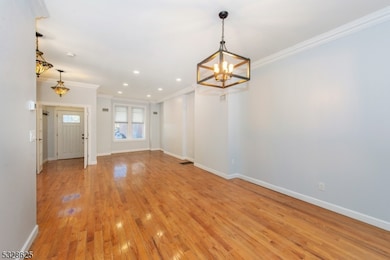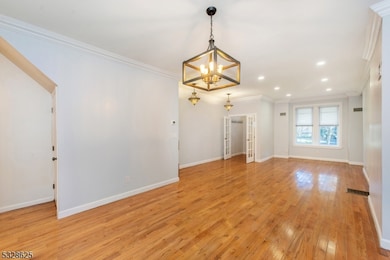47 Burnet St Newark, NJ 07102
University Heights NeighborhoodHighlights
- Wood Flooring
- Living Room
- Entrance Foyer
- Formal Dining Room
- Laundry Room
- Forced Air Heating and Cooling System
About This Home
Your search ends here! Located in the heart of the Downtown Newark Historic District, this charming two-story brownstone seamlessly blends modern sophistication with classic character. Step into this beautifully renovated 3-bedroom, 2.5-bath home and be greeted by stunning hardwood floors, soaring 9.5-foot ceilings, and a contemporary kitchen adorned with quartz countertops and a stylish subway tile backsplash. Modern fixtures and elegant crown molding enhance the home's refined aesthetic, while luxurious porcelain and marble flooring elevate its timeless appeal. The residence features central air conditioning, and a full-size, side-by-side washer and dryer conveniently located in the basement. Just two blocks from Newark Broad Street Train Station and the Newark Light Rail. It's also within walking distance of amenities like Whole Foods, the New Jersey Performing Arts Center, Newark Museum, Newark Library, and top institutions like NJIT and Rutgers University. With easy access to major highways, the Garden State Parkway, and Newark Liberty Airport (just 15 minutes away), this home is perfectly situated for both convenience and connectivity. Renter is responsible for the the utlities. No pets allowed. This is a smoke free property.
Property Details
Home Type
- Multi-Family
Est. Annual Taxes
- $3,288
Year Built
- 1907
Lot Details
- 1,307 Sq Ft Lot
- Level Lot
Parking
- On-Street Parking
Home Design
- Tile
Interior Spaces
- Entrance Foyer
- Living Room
- Formal Dining Room
- Wood Flooring
- Laundry Room
- Unfinished Basement
Kitchen
- Gas Oven or Range
- Microwave
- Dishwasher
Bedrooms and Bathrooms
- 3 Bedrooms
- Primary bedroom located on second floor
Home Security
- Carbon Monoxide Detectors
- Fire and Smoke Detector
Utilities
- Forced Air Heating and Cooling System
- Standard Electricity
Listing and Financial Details
- Tenant pays for electric, gas, heat, hot water, water
- Assessor Parcel Number 1614-00043-0000-00033-0000-
Map
Source: Garden State MLS
MLS Number: 3937957
APN: 14-00043-0000-00033
- 35 James St
- 19 Norfolk St
- 24 Hudson St
- 44 Hudson St
- 200 Dey St Unit 250
- 200 Dey St Unit 259
- 200 Dey St Unit 277
- 67 Broadway
- 37 Hudson St Unit 39
- 52 Stone St
- 37-39 Hudson St
- 91 Callahan Ct
- 45B Wickliffe St Unit 45B
- 45B Wickliffe St Unit B
- 310 Passaic Ave Unit 305
- 310 Passaic Ave Unit 308
- 85 Marrow St
- 57 Cornerstone Ln
- 76 Cutler St
- 23 Doctor Martin Luther King Junior Blvd
