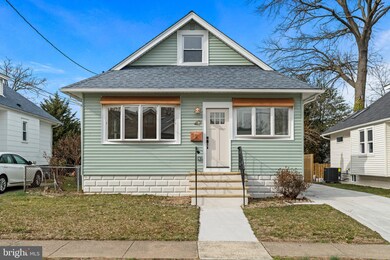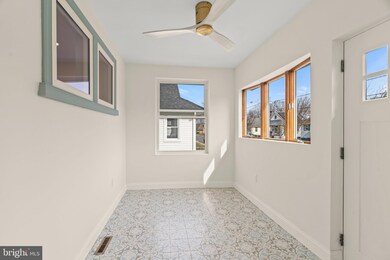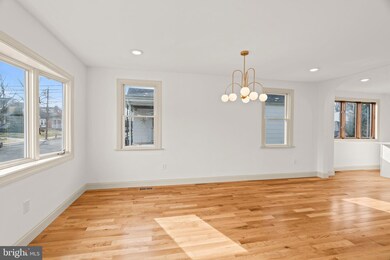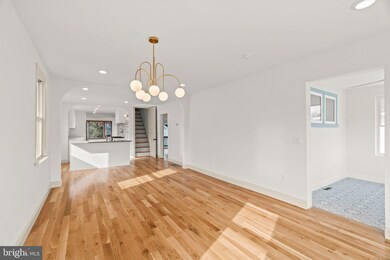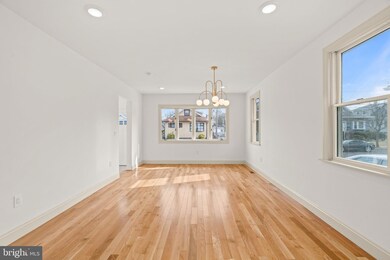
47 E Collingswood Ave Haddon Township, NJ 08107
Haddon Township NeighborhoodHighlights
- Wood Flooring
- Bungalow
- 1 Car Garage
- No HOA
- Forced Air Heating and Cooling System
- Property is in excellent condition
About This Home
As of April 2024Sophisticated newly renovated home in Haddon Township with award-winning Haddon Township school district.
This home welcomes you in a sun-drenched enclosed porch with blue Moroccan style tile and thoughtful brass accents. The first floor, open concept living has brand new white oak hardwood floors throughout, and thoughtfully placed arches define the transition between dining, living and kitchen.
The kitchen has a white shaker, soft close cabinets with a grey marble style quartz, freestanding island with seating for three, farmhouse sink and dishwasher. Seating at the island, views a clear unobstructed kitchen to the beautiful, green privacy screened yard. The kitchen shines with a rustic natural stone backsplash, and sleek marble style quartz countertops. The custom floating wood shelves, pot filler and brass sconces surround the stove, elevating it to the ultimate cooking experience.
The back area of the home feels warm yet sleek with incredibly high wood ceilings, sharp black recessed lighting, and a black ceiling fan for optimal air circulation. Bask in the natural light from the expansive wood windows and skylights.
First floor living option with two great size bedrooms, custom closets, and gorgeous recessed lighting throughout. Through rear first floor bedroom’s large sliding doors is the back porch leading to the backyard. First floor full bathroom has a perfect sized wood vanity and glazed porcelain tile. Bathtub/shower combination has classic elongated subway tile and matte black finishes.
Upstairs is a potential primary suite with custom built-in closets, sitting area and spa-like bathroom with deep soak tub, double vanity, marble sink top, custom shower, wood style tile complimenting a patina turquoise ceramic hexagon.
Primary bedroom was designed with two conveniently placed pendant lights framing a potential king size bed, perfect for nighttime reading and intimate conversations. There’s no less desirable side of the bed with the convenience of switches right by both sides.
The semi-finished basement with a brand new front load washer and dryer is framed with a restored retro/antique laundry sink/cabinet, which may be original to the home and is fully tiled.
The nice-sized, fenced-in backyard also has a one-car garage. The long driveway can fit up to four cars. The cherry on top: a conveniently placed outlet with a designated line for charging your Electric Vehicle.
Last Agent to Sell the Property
Prosperity Real Estate & Investment Svcs, LLC License #0999325
Home Details
Home Type
- Single Family
Est. Annual Taxes
- $3,037
Year Built
- Built in 1933
Lot Details
- 4,299 Sq Ft Lot
- Back and Front Yard
- Property is in excellent condition
- Property is zoned R100
Parking
- 1 Car Garage
- 4 Driveway Spaces
- Front Facing Garage
Home Design
- Bungalow
- Brick Foundation
- Shingle Roof
- Aluminum Siding
Interior Spaces
- 1,621 Sq Ft Home
- Property has 1.5 Levels
- Wood Flooring
- Partially Finished Basement
- Laundry in Basement
- Stacked Washer and Dryer
Kitchen
- Dishwasher
- Disposal
Bedrooms and Bathrooms
- 3 Bedrooms
- 2 Full Bathrooms
Schools
- Haddon Township High School
Utilities
- Forced Air Heating and Cooling System
- Cable TV Available
Community Details
- No Home Owners Association
- Bettlewood Subdivision
Listing and Financial Details
- Assessor Parcel Number 16-00007 01-00023
Map
Home Values in the Area
Average Home Value in this Area
Property History
| Date | Event | Price | Change | Sq Ft Price |
|---|---|---|---|---|
| 04/26/2024 04/26/24 | Sold | $550,000 | 0.0% | $339 / Sq Ft |
| 03/26/2024 03/26/24 | Pending | -- | -- | -- |
| 03/20/2024 03/20/24 | For Sale | $550,000 | 0.0% | $339 / Sq Ft |
| 03/02/2024 03/02/24 | Pending | -- | -- | -- |
| 02/22/2024 02/22/24 | For Sale | $550,000 | +137.1% | $339 / Sq Ft |
| 03/27/2023 03/27/23 | Sold | $232,000 | +3.1% | $143 / Sq Ft |
| 02/20/2023 02/20/23 | Pending | -- | -- | -- |
| 02/15/2023 02/15/23 | For Sale | $225,000 | -- | $139 / Sq Ft |
Tax History
| Year | Tax Paid | Tax Assessment Tax Assessment Total Assessment is a certain percentage of the fair market value that is determined by local assessors to be the total taxable value of land and additions on the property. | Land | Improvement |
|---|---|---|---|---|
| 2024 | $6,923 | $179,500 | $70,000 | $109,500 |
| 2023 | $6,923 | $179,500 | $70,000 | $109,500 |
| 2022 | $6,846 | $179,500 | $70,000 | $109,500 |
| 2021 | $6,905 | $179,500 | $70,000 | $109,500 |
| 2020 | $6,866 | $179,500 | $70,000 | $109,500 |
| 2019 | $6,613 | $179,500 | $70,000 | $109,500 |
| 2018 | $6,579 | $179,500 | $70,000 | $109,500 |
| 2017 | $6,480 | $179,500 | $70,000 | $109,500 |
| 2016 | $6,358 | $179,500 | $70,000 | $109,500 |
| 2015 | $6,155 | $179,500 | $70,000 | $109,500 |
| 2014 | $6,046 | $179,500 | $70,000 | $109,500 |
Mortgage History
| Date | Status | Loan Amount | Loan Type |
|---|---|---|---|
| Previous Owner | $522,500 | New Conventional | |
| Previous Owner | $118,000 | No Value Available |
Deed History
| Date | Type | Sale Price | Title Company |
|---|---|---|---|
| Deed | $550,000 | American Land Title | |
| Deed | $232,000 | None Listed On Document | |
| Deed | $148,500 | -- | |
| Deed | $93,000 | -- |
Similar Homes in the area
Source: Bright MLS
MLS Number: NJCD2063378
APN: 16-00007-01-00023
- 55 E Collingswood Ave
- 121 E Clinton Ave
- 52 E Greenwood Ave
- 319 Oaklawn Ave
- 23 E Ormond Ave
- 609 White Horse Pike
- 28 E Holly Ave
- 111 E Beechwood Ave Unit 4
- 201 Lees Ln
- 112 Cornwall Dr
- 28 W Greenwood Ave
- 735 Belmont Ave
- 505 Newton Ave
- 617 Newton Ave
- 2 W Cedar Ave
- 1061 Lakeshore Dr
- 276 Manor Ave
- 301 Lakeview Dr
- 307 Kendall Blvd
- 113 Manheim Ave

