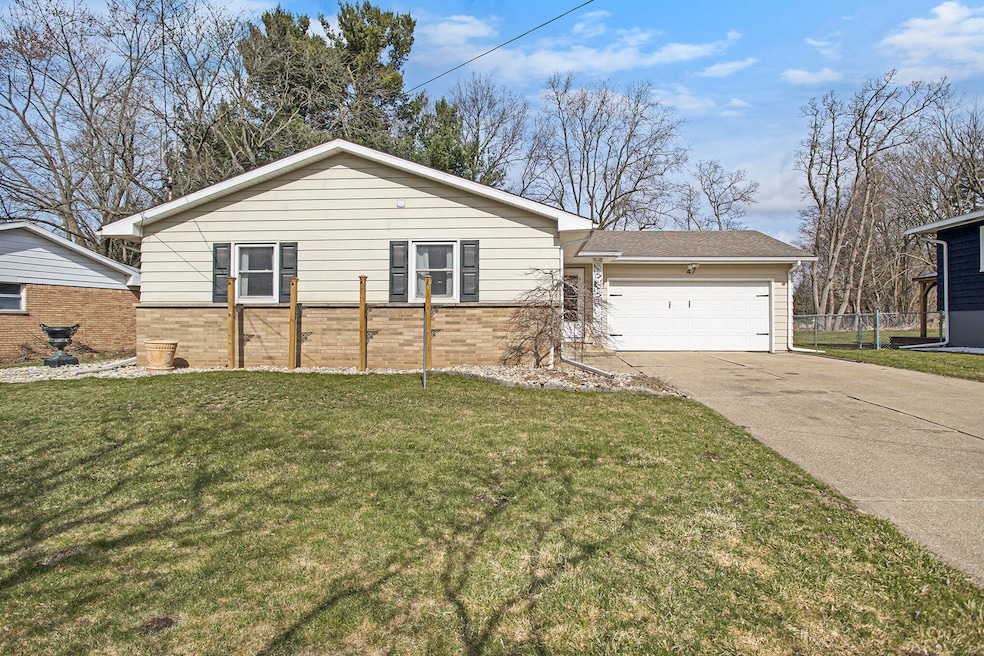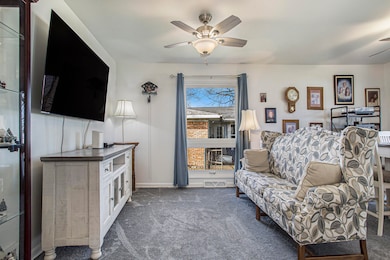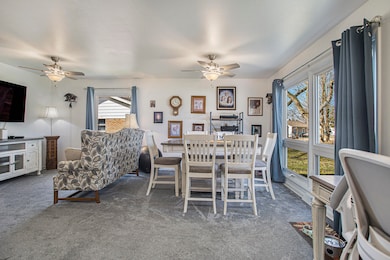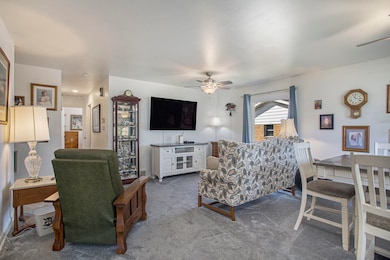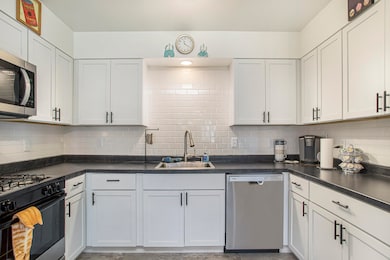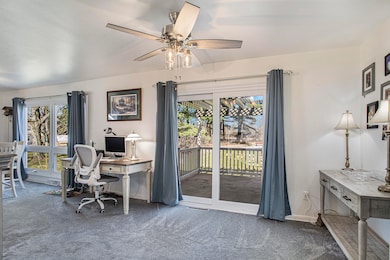
47 Heather Ridge Rd Battle Creek, MI 49017
Estimated payment $1,838/month
Highlights
- Deck
- Gazebo
- Patio
- Wood Flooring
- 2 Car Attached Garage
- Living Room
About This Home
Completely updated desirable ranch within the Garrison Hills neighborhood! This home features beautifully updated bathrooms, kitchen, flooring, windows, furnace, water heater, roof and a fenced-in yard with an adorable pergola, underground sprinkler system, large storage shed and a brand new poured patio. Main level consists of three bedrooms, 1.5 baths, an open dining area and kitchen. Downstairs features a half bath, large family room and two bonus rooms that could be used for additional bedrooms with an egress window. Lots of storage, character and natural light will have you falling head over heels the minute you walk in. Schedule a showing today!
Listing Agent
Berkshire Hathaway HomeServices Michigan Real Estate License #6501393745

Co-Listing Agent
Berkshire Hathaway HomeServices Michigan Real Estate License #6501352456
Home Details
Home Type
- Single Family
Est. Annual Taxes
- $4,536
Year Built
- Built in 1960
Lot Details
- 0.26 Acre Lot
- Lot Dimensions are 159x70
- Flag Lot
- Back Yard Fenced
Parking
- 2 Car Attached Garage
- Front Facing Garage
- Garage Door Opener
Home Design
- Composition Roof
- Aluminum Siding
Interior Spaces
- 1-Story Property
- Ceiling Fan
- Replacement Windows
- Window Treatments
- Living Room
- Recreation Room with Fireplace
Kitchen
- Range
- Microwave
- Dishwasher
Flooring
- Wood
- Carpet
Bedrooms and Bathrooms
- 3 Main Level Bedrooms
- En-Suite Bathroom
Laundry
- Laundry on main level
- Dryer
- Washer
Finished Basement
- Basement Fills Entire Space Under The House
- Laundry in Basement
Outdoor Features
- Deck
- Patio
- Gazebo
- Shed
- Storage Shed
Schools
- Verona Elementary School
- Battle Creek Central High School
Utilities
- Forced Air Heating and Cooling System
- Heating System Uses Natural Gas
- Natural Gas Water Heater
- High Speed Internet
- Phone Available
- Cable TV Available
Community Details
- Garrison Hills Subdivision
Map
Home Values in the Area
Average Home Value in this Area
Tax History
| Year | Tax Paid | Tax Assessment Tax Assessment Total Assessment is a certain percentage of the fair market value that is determined by local assessors to be the total taxable value of land and additions on the property. | Land | Improvement |
|---|---|---|---|---|
| 2024 | $600 | $87,609 | $0 | $0 |
| 2023 | $2,480 | $73,373 | $0 | $0 |
| 2022 | $1,960 | $70,172 | $0 | $0 |
| 2021 | $2,339 | $67,755 | $0 | $0 |
| 2020 | $2,201 | $64,465 | $0 | $0 |
| 2019 | $2,192 | $59,790 | $0 | $0 |
| 2018 | $2,192 | $56,589 | $4,226 | $52,363 |
| 2017 | $2,125 | $52,423 | $0 | $0 |
| 2016 | $2,121 | $51,444 | $0 | $0 |
| 2015 | $2,078 | $46,290 | $4,258 | $42,032 |
| 2014 | $2,078 | $45,087 | $4,258 | $40,829 |
Property History
| Date | Event | Price | Change | Sq Ft Price |
|---|---|---|---|---|
| 04/04/2025 04/04/25 | Price Changed | $261,500 | -0.4% | $126 / Sq Ft |
| 03/26/2025 03/26/25 | For Sale | $262,500 | +11.7% | $127 / Sq Ft |
| 03/11/2024 03/11/24 | Sold | $235,000 | 0.0% | $115 / Sq Ft |
| 02/16/2024 02/16/24 | Price Changed | $235,000 | +5.4% | $115 / Sq Ft |
| 02/15/2024 02/15/24 | Pending | -- | -- | -- |
| 02/14/2024 02/14/24 | For Sale | $223,000 | +81.3% | $109 / Sq Ft |
| 11/15/2023 11/15/23 | Sold | $123,000 | 0.0% | $92 / Sq Ft |
| 10/31/2023 10/31/23 | For Sale | $123,000 | -- | $92 / Sq Ft |
| 10/30/2023 10/30/23 | Pending | -- | -- | -- |
Deed History
| Date | Type | Sale Price | Title Company |
|---|---|---|---|
| Warranty Deed | $235,000 | Lighthouse Title | |
| Warranty Deed | $123,000 | Lighthouse Title | |
| Interfamily Deed Transfer | -- | Attorney |
Mortgage History
| Date | Status | Loan Amount | Loan Type |
|---|---|---|---|
| Open | $176,250 | New Conventional |
Similar Homes in Battle Creek, MI
Source: Southwestern Michigan Association of REALTORS®
MLS Number: 25011711
APN: 3340-00-078-0
- 57 Thorncroft Ave
- 239 Sharon Ave
- 207 Laurel Dr
- 227 Laurel Dr
- 229 Laurel Dr
- 253 Laurel Dr
- 258 Central St
- 277 Mckinley Ave N
- 137 Pleasantview Dr
- 0 Capital Ave NE
- 11 Edgemont St
- 935 Capital Ave NE
- 778 Oakwood St
- 39 Woodmer Ln
- 261 Emmett St E
- V/L Parkview Ave
- 140 East Ave N
- 819 North Ave
- 131 Mckinley Ave N
- 57 Boyd St
