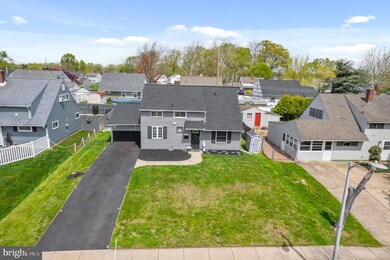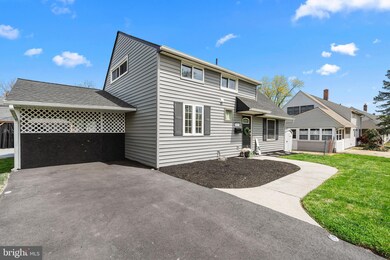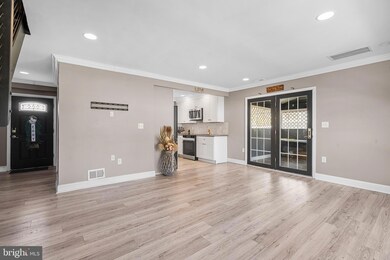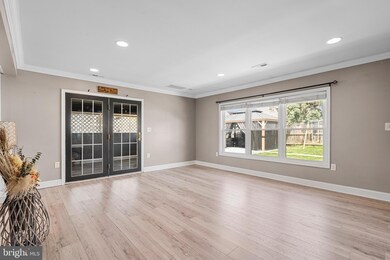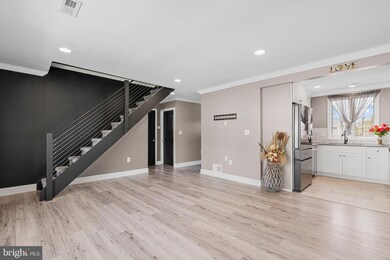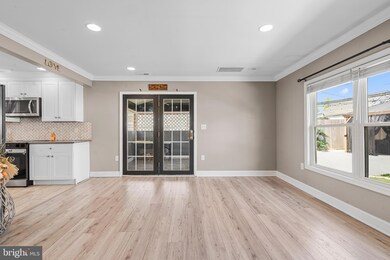
OPEN SUN 12PM - 2PM
COMING SOON APR 27, 2025
47 Idolstone Rd Levittown, PA 19057
Indian Creek NeighborhoodEstimated payment $2,554/month
Total Views
4,053
3
Beds
2
Baths
1,200
Sq Ft
6,000
Sq Ft Lot
Highlights
- Above Ground Pool
- No HOA
- Heat Pump System
- Traditional Architecture
- Central Air
About This Home
Showings begin at the Open House – mark your calendar! Sunday 4/27 from 12-2pm Professional photos will be available soon!
Open House Schedule
-
Sunday, April 27, 202512:00 to 2:00 pm4/27/2025 12:00:00 PM +00:004/27/2025 2:00:00 PM +00:00Add to Calendar
Home Details
Home Type
- Single Family
Est. Annual Taxes
- $4,859
Year Built
- Built in 1955
Lot Details
- 6,000 Sq Ft Lot
- Lot Dimensions are 60.00 x 100.00
- Property is zoned R3
Home Design
- Traditional Architecture
- Slab Foundation
- Frame Construction
Interior Spaces
- 1,200 Sq Ft Home
- Property has 2 Levels
Bedrooms and Bathrooms
Parking
- Driveway
- On-Street Parking
- Off-Street Parking
Pool
- Above Ground Pool
Utilities
- Central Air
- Heat Pump System
- Electric Water Heater
Community Details
- No Home Owners Association
- Indian Creek Subdivision
Listing and Financial Details
- Coming Soon on 4/27/25
- Tax Lot 079
- Assessor Parcel Number 05-033-079
Map
Create a Home Valuation Report for This Property
The Home Valuation Report is an in-depth analysis detailing your home's value as well as a comparison with similar homes in the area
Home Values in the Area
Average Home Value in this Area
Tax History
| Year | Tax Paid | Tax Assessment Tax Assessment Total Assessment is a certain percentage of the fair market value that is determined by local assessors to be the total taxable value of land and additions on the property. | Land | Improvement |
|---|---|---|---|---|
| 2024 | $4,842 | $17,830 | $3,960 | $13,870 |
| 2023 | $4,806 | $17,830 | $3,960 | $13,870 |
| 2022 | $4,806 | $17,830 | $3,960 | $13,870 |
| 2021 | $4,806 | $17,830 | $3,960 | $13,870 |
| 2020 | $4,806 | $17,830 | $3,960 | $13,870 |
| 2019 | $4,789 | $17,830 | $3,960 | $13,870 |
| 2018 | $4,017 | $15,200 | $3,960 | $11,240 |
| 2017 | $3,956 | $15,200 | $3,960 | $11,240 |
| 2016 | $3,956 | $15,200 | $3,960 | $11,240 |
| 2015 | $2,794 | $15,200 | $3,960 | $11,240 |
| 2014 | $2,794 | $15,200 | $3,960 | $11,240 |
Source: Public Records
Property History
| Date | Event | Price | Change | Sq Ft Price |
|---|---|---|---|---|
| 05/10/2018 05/10/18 | Sold | $245,000 | -2.0% | $204 / Sq Ft |
| 04/09/2018 04/09/18 | For Sale | $249,899 | +98.2% | $208 / Sq Ft |
| 04/08/2018 04/08/18 | Pending | -- | -- | -- |
| 06/06/2017 06/06/17 | Sold | $126,100 | +27.4% | $105 / Sq Ft |
| 05/09/2017 05/09/17 | Pending | -- | -- | -- |
| 05/02/2017 05/02/17 | For Sale | $99,000 | -- | $83 / Sq Ft |
Source: Bright MLS
Deed History
| Date | Type | Sale Price | Title Company |
|---|---|---|---|
| Deed | $245,000 | None Available | |
| Deed | $126,100 | None Available | |
| Sheriffs Deed | $1,388 | None Available | |
| Quit Claim Deed | -- | -- |
Source: Public Records
Mortgage History
| Date | Status | Loan Amount | Loan Type |
|---|---|---|---|
| Open | $295,482 | FHA | |
| Closed | $19,946 | FHA | |
| Closed | $240,562 | FHA | |
| Previous Owner | $270,000 | Reverse Mortgage Home Equity Conversion Mortgage | |
| Previous Owner | $50,000 | Credit Line Revolving |
Source: Public Records
Similar Homes in Levittown, PA
Source: Bright MLS
MLS Number: PABU2091802
APN: 05-033-079
Nearby Homes
- 60 Inland Rd
- 165 Idlewild Rd
- 134 Indian Creek Dr
- 42 Indigo Rd
- 61 Liberty Cir Unit 61
- 34 Inkberry Rd
- 29 Rd
- 59 Granite Rd
- 34 Jasmine Rd
- 9 Woodbine Rd
- 61 Cobalt Cross Rd
- 74 Blue Ridge Dr
- 48 Lower Orchard Dr
- 2 Granite Rd
- 66 Goodturn Rd
- 370 Blue Ridge Dr
- 32 Gun Rd
- 1019 Green Ln
- L235.17 Edgely Rd
- 13 Patrician St

