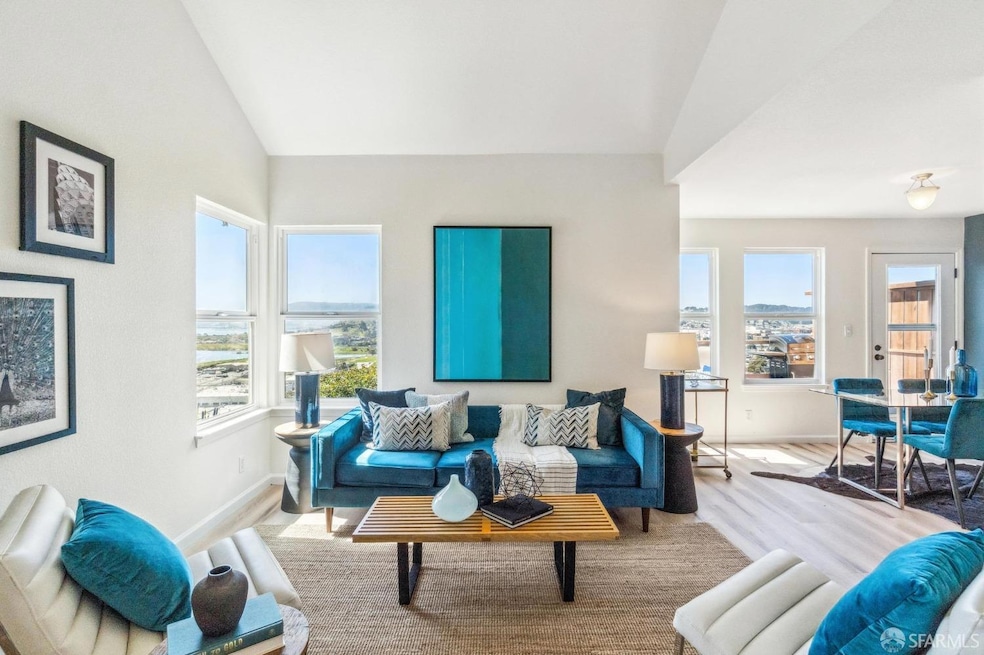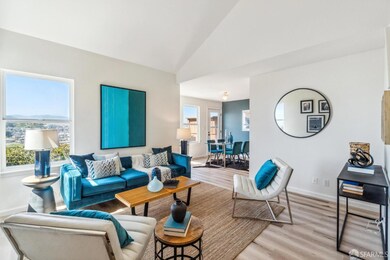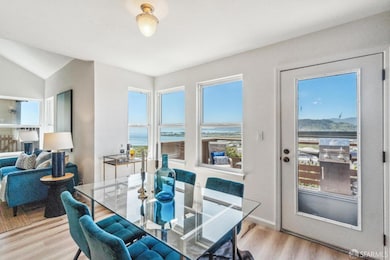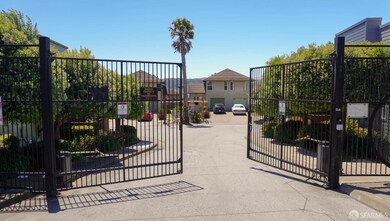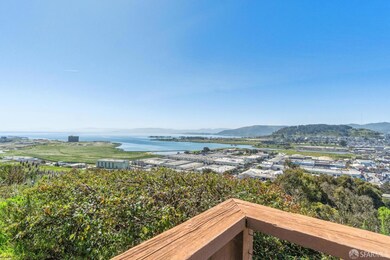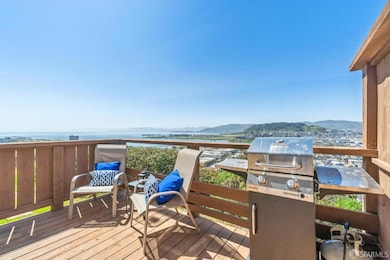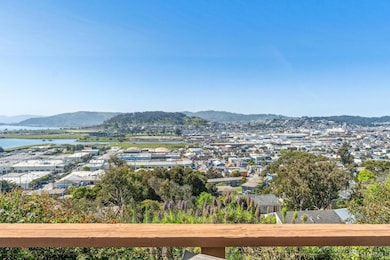
47 Kiska Rd San Francisco, CA 94124
Hunters Point NeighborhoodHighlights
- Rooftop Deck
- 2.73 Acre Lot
- Engineered Wood Flooring
- Bay View
- Contemporary Architecture
- Cathedral Ceiling
About This Home
As of July 2024Two-level house-like townhome in private gated community. South facing and detached on three sides, the home is flooded with natural light, with unobstructed incredible views to the Southern Hills, Candlestick Point and the Bay! Quiet serenity perched at the crest of a Bayview district hill. Ideal floor plan features an expansive open Liv/Din experience on the lower level, with soaring vaulted ceilings & fully penetrated views, along with walk-out deck, powder room & interior garage access. Gorgeous new simulated wood floors deliver designer flair and practical livability. Private upper level living yields 2Beds, the primary with stunning southern views & large walk-in closet, along with full bath featuring double sink, and laundry. Skylight and new modern carpeting deliver fresh, lux living with comfort & style. Large garage offers storage potential, while the long driveway allows off-street parking for two additional vehicles! There is also guest parking adjacent to the home. Private gated community perched atop a knoll in Bayview = unbeatable value, in a private, secure, and serene setting, with unbelievable water views, great light and the convenience of multiple vehicle parking. Welcome home! Proximate to public transport, Third St corridor & area freeways!
Townhouse Details
Home Type
- Townhome
Est. Annual Taxes
- $8,257
Year Built
- Built in 1996
HOA Fees
- $577 Monthly HOA Fees
Parking
- 1 Car Attached Garage
- 2 Open Parking Spaces
- Front Facing Garage
- Tandem Parking
- Garage Door Opener
- Guest Parking
- Assigned Parking
Property Views
- Bay
- Hills
Home Design
- Contemporary Architecture
Interior Spaces
- 1,272 Sq Ft Home
- Cathedral Ceiling
- Combination Dining and Living Room
Kitchen
- Free-Standing Gas Range
- Range Hood
- Dishwasher
- Laminate Countertops
Flooring
- Engineered Wood
- Carpet
Bedrooms and Bathrooms
- Walk-In Closet
- Secondary Bathroom Double Sinks
- Bathtub with Shower
Laundry
- Dryer
- Washer
Outdoor Features
- Rooftop Deck
Utilities
- Central Heating
- Heating System Uses Gas
Community Details
- Candlestick View HOA
Listing and Financial Details
- Assessor Parcel Number 4700-112
Map
Home Values in the Area
Average Home Value in this Area
Property History
| Date | Event | Price | Change | Sq Ft Price |
|---|---|---|---|---|
| 07/30/2024 07/30/24 | Sold | $650,000 | 0.0% | $511 / Sq Ft |
| 07/08/2024 07/08/24 | Pending | -- | -- | -- |
| 06/21/2024 06/21/24 | Price Changed | $650,000 | -7.0% | $511 / Sq Ft |
| 04/19/2024 04/19/24 | For Sale | $699,000 | +11.8% | $550 / Sq Ft |
| 03/03/2023 03/03/23 | Sold | $625,000 | -8.1% | $491 / Sq Ft |
| 02/28/2023 02/28/23 | Pending | -- | -- | -- |
| 01/25/2023 01/25/23 | Price Changed | $680,000 | -2.7% | $535 / Sq Ft |
| 01/18/2023 01/18/23 | For Sale | $699,000 | -- | $550 / Sq Ft |
Tax History
| Year | Tax Paid | Tax Assessment Tax Assessment Total Assessment is a certain percentage of the fair market value that is determined by local assessors to be the total taxable value of land and additions on the property. | Land | Improvement |
|---|---|---|---|---|
| 2024 | $8,257 | $637,500 | $255,000 | $382,500 |
| 2023 | $3,031 | $192,325 | $46,949 | $145,376 |
| 2022 | $2,874 | $188,555 | $46,029 | $142,526 |
| 2021 | $2,817 | $184,859 | $45,127 | $139,732 |
| 2020 | $2,849 | $182,965 | $44,665 | $138,300 |
| 2019 | $2,755 | $179,379 | $43,790 | $135,589 |
| 2018 | $2,662 | $175,863 | $42,932 | $132,931 |
| 2017 | $2,331 | $172,416 | $42,091 | $130,325 |
| 2016 | $2,263 | $169,036 | $41,266 | $127,770 |
| 2015 | $2,232 | $166,498 | $40,647 | $125,851 |
| 2014 | $2,173 | $163,237 | $39,851 | $123,386 |
Mortgage History
| Date | Status | Loan Amount | Loan Type |
|---|---|---|---|
| Open | $430,000 | New Conventional | |
| Previous Owner | $437,500 | New Conventional | |
| Previous Owner | $369,250 | Adjustable Rate Mortgage/ARM | |
| Previous Owner | $360,000 | Unknown | |
| Previous Owner | $344,000 | Negative Amortization | |
| Previous Owner | $303,750 | Unknown | |
| Previous Owner | $116,731 | No Value Available | |
| Closed | $47,125 | No Value Available |
Deed History
| Date | Type | Sale Price | Title Company |
|---|---|---|---|
| Grant Deed | $650,000 | Wfg National Title Insurance C | |
| Grant Deed | $625,000 | Old Republic Title | |
| Corporate Deed | $170,000 | Old Republic Title Company |
Similar Homes in San Francisco, CA
Source: San Francisco Association of REALTORS® MLS
MLS Number: 424024274
APN: 4700-112
- 0 Ship St Unit HD24144152
- 0 Ship St Unit HD24144142
- 0 Ship St Unit HD24144130
- 0 Ship St Unit HD24144117
- 1275 Quesada Ave
- 1310 Palou Ave
- 1326 Palou Ave
- 1347 Shafter Ave
- 1431 Quesada Ave
- 1371 Palou Ave
- 25 Las Villas Ct
- 81 Kirkwood Ave
- 1446 Shafter Ave
- 79 Kirkwood Ave
- 52 Kirkwood Ave Unit 416
- 52 Kirkwood Ave Unit 308
- 10 Innes Ct Unit 406
- 52 Kirkwood Ave Unit 406
- 52 Kirkwood Ave Unit 404
- 10 Innes Ct Unit 102
