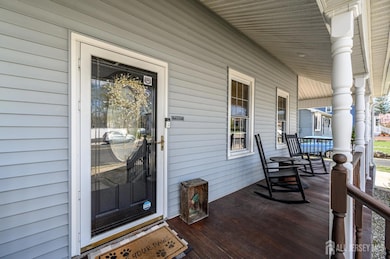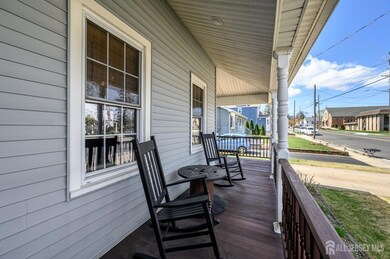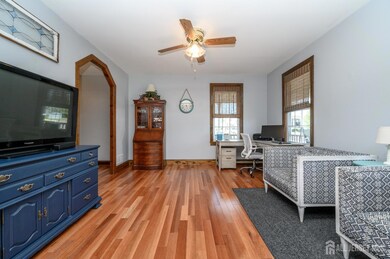
$499,900
- 3 Beds
- 2 Baths
- 7 Grand St
- Jamesburg, NJ
This stunning colonial-style home offers 3 bedrooms and 2 full baths, Finished Basment blending classic charm with modern amenities. Step into the spacious, updated kitchen with sleek finishes, and admire the beautiful hardwood floors throughout. The backyard is your private oasis, perfect for a pool, hot tub, or sunroom addition. The expansive dining room connects seamlessly to the kitchen, and
SAM MIKHAIL VORO NJ LLC






