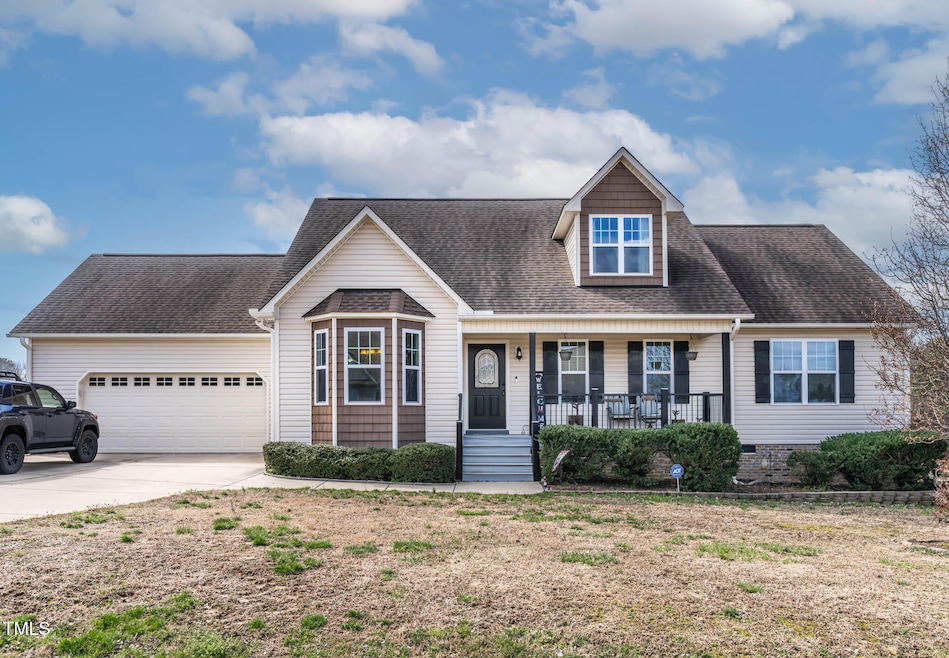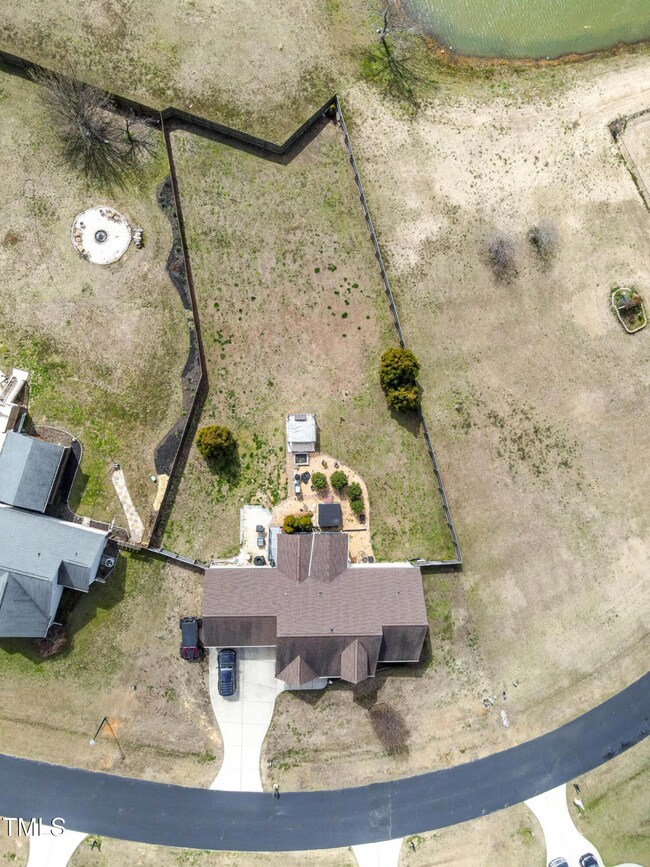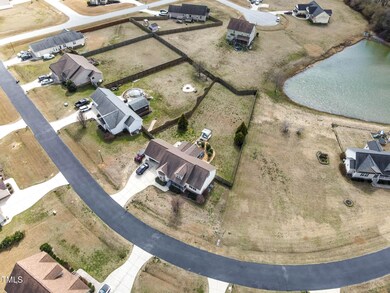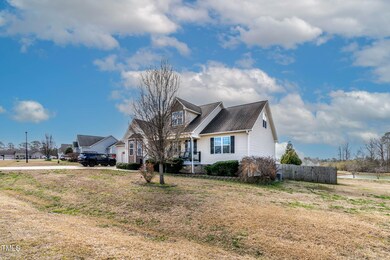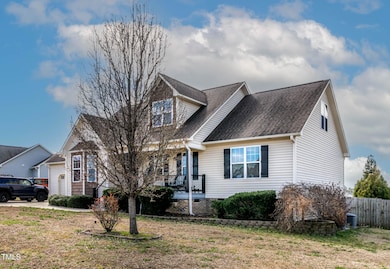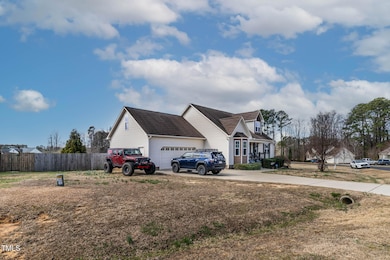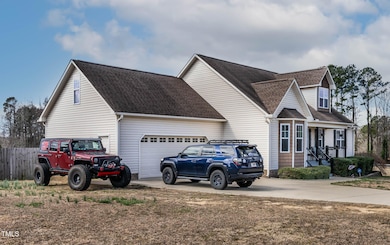
47 London Ln Angier, NC 27501
Pleasant Grove NeighborhoodEstimated payment $2,443/month
Highlights
- Colonial Architecture
- Main Floor Primary Bedroom
- 2 Car Attached Garage
- Wood Flooring
- Bonus Room
- Cooling Available
About This Home
Stunning 3-Bedroom, 3-Bath Colonial Home with Bonus Room, Spacious Yard, and More!
Welcome to this beautiful 3-bedroom, 3-bathroom colonial-style home, offering the perfect combination of elegance and comfort. Situated on a quiet street, this home features all bedrooms conveniently located on the main floor, providing easy accessibility and privacy.
Key Features:
Gleaming Brazilian Pecan Engineered Hardwood flooring in the dining room and kitchen.
Fresh, newer carpet in the living room for added comfort.
Venetian blinds throughout the downstairs, offering both style and privacy.
Bonus room with built-in bar and negotiable pool table, perfect for entertaining.
A flex room with a closet, ideal for a home office or additional bedroom.
Expansive walk-in attic providing ample storage space.
The spacious master suite boasts a large walk-in closet and a newly updated shower for a spa-like experience. This home is equipped with a tankless hot water heater, ensuring endless hot water for your convenience.
Step outside to the 12 x 22 screened-in porch, offering a serene view of the large fenced-in backyard. The yard is beautifully landscaped and features a fire pit and pergola, creating an inviting outdoor retreat. Additionally, a hot tub is negotiable for even more relaxation and enjoyment.
This home is an entertainer's dream and perfect for a growing family, with every detail thoughtfully designed to maximize comfort and luxury.
Don't miss out on this gem! Schedule a tour today and make this dream home yours!
Get $3000.00 towards closing. $3k from Amy Bonis with preferred Go Prime Mortgage. See attached flyer from Amy Bonis
Home Details
Home Type
- Single Family
Est. Annual Taxes
- $2,327
Year Built
- Built in 2013
Lot Details
- 0.48 Acre Lot
HOA Fees
- $17 Monthly HOA Fees
Parking
- 2 Car Attached Garage
- 6 Open Parking Spaces
Home Design
- Colonial Architecture
- Block Foundation
- Shingle Roof
- Vinyl Siding
Interior Spaces
- 2,252 Sq Ft Home
- 2-Story Property
- Dining Room
- Bonus Room
- Laundry Room
Flooring
- Wood
- Carpet
Bedrooms and Bathrooms
- 3 Bedrooms
- Primary Bedroom on Main
- 3 Full Bathrooms
Schools
- Mcgees Crossroads Elementary And Middle School
- W Johnston High School
Utilities
- Cooling Available
- Heat Pump System
- Septic Tank
Community Details
- Association fees include unknown
- Wellington HOA, Phone Number (919) 123-4567
- Wellington Subdivision
Listing and Financial Details
- Assessor Parcel Number 13D04054K
Map
Home Values in the Area
Average Home Value in this Area
Tax History
| Year | Tax Paid | Tax Assessment Tax Assessment Total Assessment is a certain percentage of the fair market value that is determined by local assessors to be the total taxable value of land and additions on the property. | Land | Improvement |
|---|---|---|---|---|
| 2024 | $2,082 | $257,080 | $45,000 | $212,080 |
| 2023 | $2,018 | $257,080 | $45,000 | $212,080 |
| 2022 | $2,071 | $255,670 | $45,000 | $210,670 |
| 2021 | $2,088 | $255,670 | $45,000 | $210,670 |
| 2020 | $2,168 | $255,670 | $45,000 | $210,670 |
| 2019 | $2,122 | $255,670 | $45,000 | $210,670 |
| 2018 | $1,821 | $213,290 | $28,000 | $185,290 |
| 2017 | $1,792 | $213,290 | $28,000 | $185,290 |
| 2016 | $1,792 | $213,290 | $28,000 | $185,290 |
| 2015 | $1,792 | $213,290 | $28,000 | $185,290 |
| 2014 | $1,792 | $213,290 | $28,000 | $185,290 |
Property History
| Date | Event | Price | Change | Sq Ft Price |
|---|---|---|---|---|
| 04/16/2025 04/16/25 | Pending | -- | -- | -- |
| 04/05/2025 04/05/25 | Price Changed | $399,900 | -11.1% | $178 / Sq Ft |
| 03/19/2025 03/19/25 | Price Changed | $449,900 | -5.3% | $200 / Sq Ft |
| 03/13/2025 03/13/25 | Price Changed | $474,900 | -1.0% | $211 / Sq Ft |
| 03/04/2025 03/04/25 | For Sale | $479,900 | -- | $213 / Sq Ft |
Deed History
| Date | Type | Sale Price | Title Company |
|---|---|---|---|
| Special Warranty Deed | -- | None Listed On Document | |
| Interfamily Deed Transfer | -- | Vantage Point Title Inc | |
| Warranty Deed | $193,000 | None Available | |
| Warranty Deed | $580,000 | None Available | |
| Interfamily Deed Transfer | -- | None Available |
Mortgage History
| Date | Status | Loan Amount | Loan Type |
|---|---|---|---|
| Previous Owner | $177,583 | VA | |
| Previous Owner | $199,265 | VA |
Similar Homes in Angier, NC
Source: Doorify MLS
MLS Number: 10079969
APN: 13D04054K
- 25 Mannford Ln
- 238 W Paige Wynd Dr
- 21 W Paige Wynd Dr
- 63 Halter Ct
- 2751 Old Fairground Rd
- 1251 Ennis Rd
- 11254 N Carolina 50
- 89 S Bream Ct
- 230 Bradley Dr
- 577 Dixon Rd Unit D
- 304 Westgate Cir
- 5989 Zacks Mill Rd
- 573 Highview Dr
- 611 Highview Dr
- 456 Highview Dr
- 38 Hiddenbrook Ct
- 1020 Old Fairground Rd
- 82 Gander Dr
- 52 Gander Dr
- 244 Combine Trail Unit Dm 108
