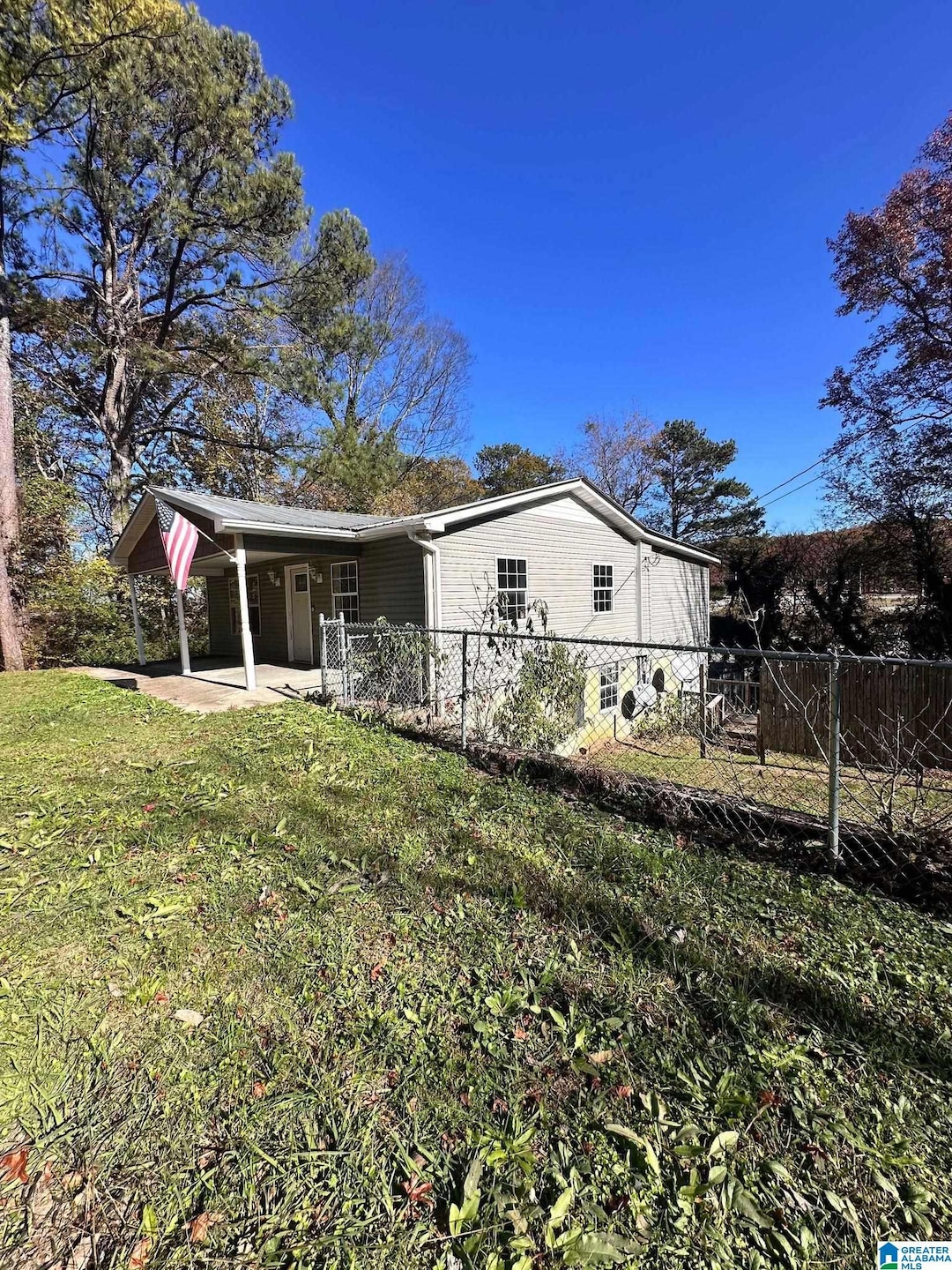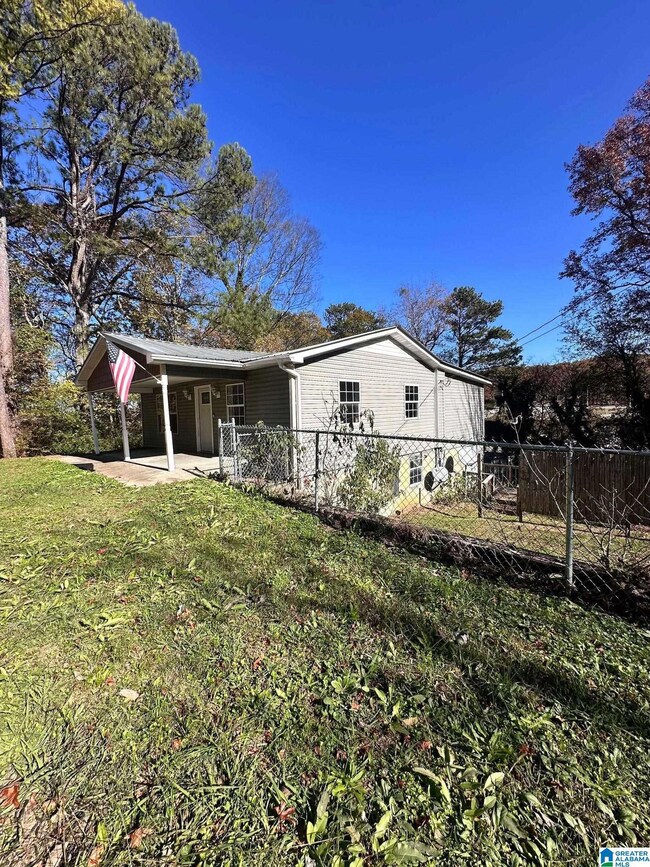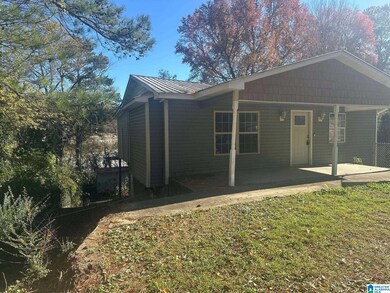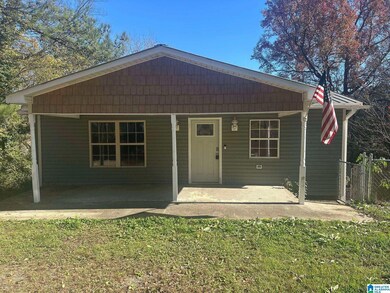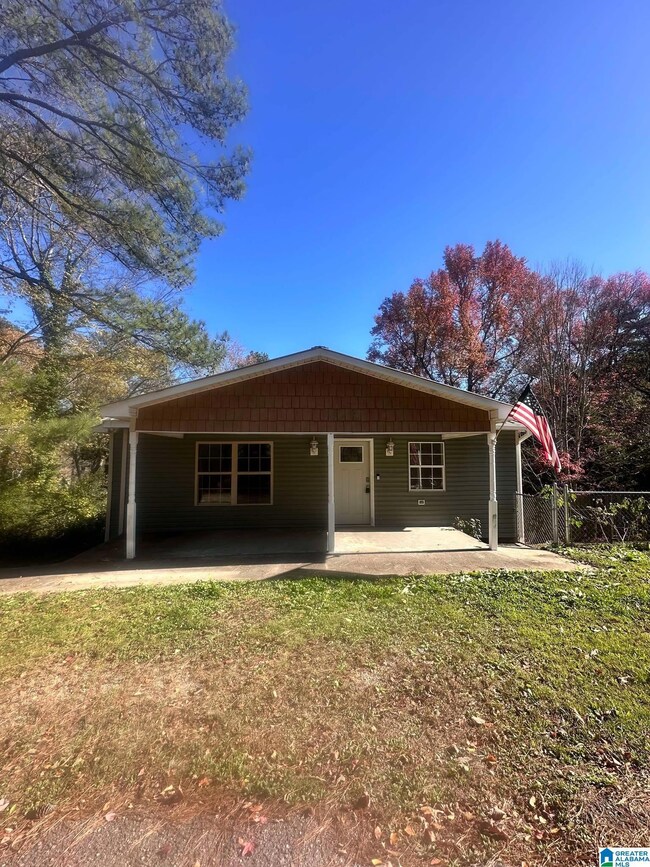
47 Mcclellan Dr Anniston, AL 36201
Highlights
- City View
- Attic
- Covered patio or porch
- Deck
- Solid Surface Countertops
- Recessed Lighting
About This Home
As of January 2025Hilltop Living, Hilltop Thrills, Hilltop Staying, Hilltop Bills, Enter the home and love the view with a Galley Kitchen Island Staring at you. Backsplash say hello, how about that, lets head to the first bedroom where we can take a nap. Greetings again from Bedroom 2, with wrought iron spindles on the stair case waiting for you. Down the stairs and to the right another bedroom waiting to be in your sight. Unfinished Basement , explore your imagination, leave it to your mind for all of creation. This one last long at this price. When you enter the door you will surely be enticed.
Home Details
Home Type
- Single Family
Est. Annual Taxes
- $348
Year Built
- Built in 1940
Lot Details
- 0.47 Acre Lot
Parking
- Unassigned Parking
Property Views
- City
- Mountain
Home Design
- Vinyl Siding
Interior Spaces
- 2-Story Property
- Smooth Ceilings
- Recessed Lighting
- Gas Log Fireplace
- Living Room with Fireplace
- Dining Room
- Laminate Flooring
- Pull Down Stairs to Attic
Kitchen
- Stove
- Dishwasher
- Solid Surface Countertops
Bedrooms and Bathrooms
- 3 Bedrooms
- Split Bedroom Floorplan
- 2 Full Bathrooms
- Bathtub and Shower Combination in Primary Bathroom
- Garden Bath
Laundry
- Laundry Room
- Washer and Electric Dryer Hookup
Basement
- Basement Fills Entire Space Under The House
- Bedroom in Basement
- Laundry in Basement
- Natural lighting in basement
Outdoor Features
- Deck
- Covered patio or porch
Schools
- Randolph Park Elementary School
- Anniston Middle School
- Anniston High School
Utilities
- Central Heating and Cooling System
- Electric Water Heater
Community Details
- $20 Other Monthly Fees
Listing and Financial Details
- Visit Down Payment Resource Website
- Assessor Parcel Number 18-09-29-2-001-035.000
Map
Home Values in the Area
Average Home Value in this Area
Property History
| Date | Event | Price | Change | Sq Ft Price |
|---|---|---|---|---|
| 01/06/2025 01/06/25 | Sold | $99,900 | 0.0% | $69 / Sq Ft |
| 11/30/2024 11/30/24 | For Sale | $99,900 | +61.1% | $69 / Sq Ft |
| 03/10/2023 03/10/23 | Sold | $62,000 | -22.4% | $36 / Sq Ft |
| 11/28/2022 11/28/22 | For Sale | $79,900 | -0.1% | $47 / Sq Ft |
| 04/11/2018 04/11/18 | Sold | $80,000 | -5.8% | $47 / Sq Ft |
| 08/04/2017 08/04/17 | For Sale | $84,900 | -- | $50 / Sq Ft |
Tax History
| Year | Tax Paid | Tax Assessment Tax Assessment Total Assessment is a certain percentage of the fair market value that is determined by local assessors to be the total taxable value of land and additions on the property. | Land | Improvement |
|---|---|---|---|---|
| 2024 | $348 | $7,550 | $340 | $7,210 |
| 2023 | $348 | $7,618 | $340 | $7,278 |
| 2022 | $380 | $8,360 | $340 | $8,020 |
| 2021 | $287 | $6,562 | $340 | $6,222 |
| 2020 | $297 | $6,562 | $340 | $6,222 |
| 2019 | $297 | $6,554 | $332 | $6,222 |
| 2018 | $297 | $6,560 | $0 | $0 |
| 2017 | $232 | $5,660 | $0 | $0 |
| 2016 | $250 | $5,660 | $0 | $0 |
| 2013 | -- | $5,600 | $0 | $0 |
Mortgage History
| Date | Status | Loan Amount | Loan Type |
|---|---|---|---|
| Open | $67,000 | VA |
Deed History
| Date | Type | Sale Price | Title Company |
|---|---|---|---|
| Warranty Deed | $80,000 | None Available |
Similar Homes in Anniston, AL
Source: Greater Alabama MLS
MLS Number: 21403960
APN: 18-09-29-2-001-035.000
- 25 North St Unit 1
- 407 Rosewood Ave
- 118 W 35th St
- 3201 Noble St
- 308 W 37th St
- 10 Railroad Ave
- 12 Blue Mountain Ave
- 422 W 45th St
- 608 W 44th St
- 0 W Glade Rd Unit 21396874
- 2912 Moore Ave
- 301 E 29th St
- 2832 Brighton Ave
- 0 W 49th St Unit 17 21382276
- 4200 Bryan Ave
- 24 W 28th St
- 212 E 28th St
- 0 Borders Dr Unit 5 & 6
- 4516 Asbury Ave
- 0 Bow St Unit 1
