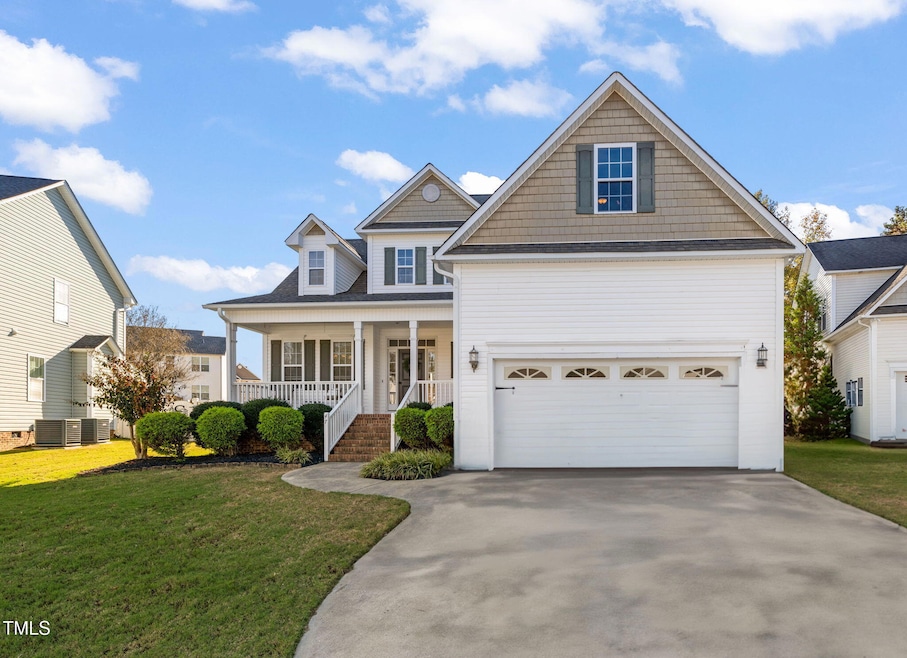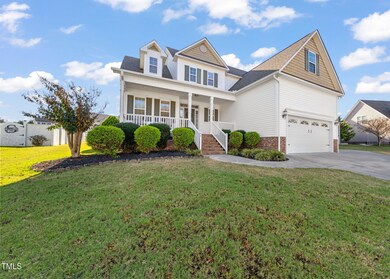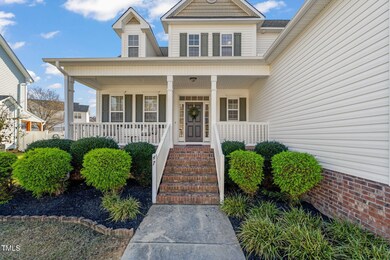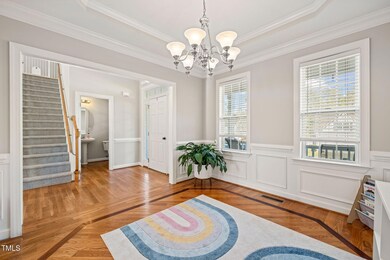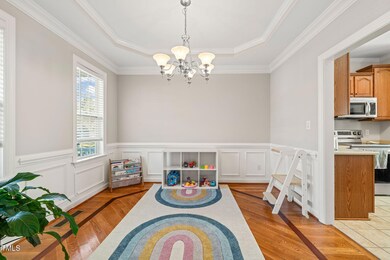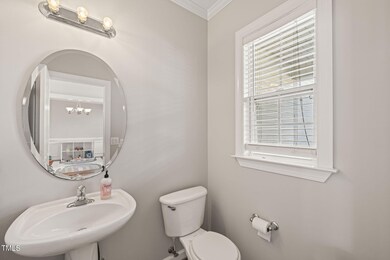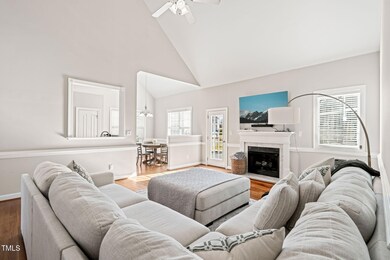
47 Meredith Ct Garner, NC 27529
Cleveland NeighborhoodHighlights
- Deck
- Transitional Architecture
- Main Floor Primary Bedroom
- Cleveland Elementary School Rated A-
- Wood Flooring
- Bonus Room
About This Home
As of January 2025Charming 1.5-story home featuring a grand two-story foyer that invites natural light, creating a bright and open atmosphere. The main level boasts beautiful hardwood floors with ceramic tile in the kitchen and laundry areas. The spacious breakfast nook is vaulted, adding an airy feel, while the formal dining room features an elegant tray ceiling. The inviting living room also showcases a vaulted ceiling, creating a sense of openness. The main floor owner's suite is a true retreat, complete with a tray ceiling, dual vanities, a separate tub and shower, and an expansive walk-in closet. Enjoy additional space with a finished bonus room above the garage. Situated in a prime location, this home offers easy access to shopping, restaurants and I-40, making it ideal for both convenience and comfort.
Last Agent to Sell the Property
Real Broker, LLC - Carolina Collective Realty License #286051
Home Details
Home Type
- Single Family
Est. Annual Taxes
- $2,108
Year Built
- Built in 2006
Lot Details
- 0.26 Acre Lot
- Landscaped
- Front Yard
Parking
- 2 Car Attached Garage
- Private Driveway
- 2 Open Parking Spaces
Home Design
- Transitional Architecture
- Traditional Architecture
- Block Foundation
- Shingle Roof
- Vinyl Siding
Interior Spaces
- 2,168 Sq Ft Home
- 2-Story Property
- Family Room
- Living Room
- Dining Room
- Bonus Room
- Basement
- Block Basement Construction
Flooring
- Wood
- Carpet
- Tile
Bedrooms and Bathrooms
- 3 Bedrooms
- Primary Bedroom on Main
- Primary bathroom on main floor
Laundry
- Laundry Room
- Laundry on main level
Outdoor Features
- Deck
- Front Porch
Schools
- Cleveland Elementary And Middle School
- Cleveland High School
Utilities
- Forced Air Heating and Cooling System
Community Details
- No Home Owners Association
- Heritage Farms Subdivision
Listing and Financial Details
- Assessor Parcel Number 06E03018Y
Map
Home Values in the Area
Average Home Value in this Area
Property History
| Date | Event | Price | Change | Sq Ft Price |
|---|---|---|---|---|
| 01/30/2025 01/30/25 | Sold | $404,000 | +2.3% | $186 / Sq Ft |
| 11/26/2024 11/26/24 | Pending | -- | -- | -- |
| 11/23/2024 11/23/24 | For Sale | $395,000 | -- | $182 / Sq Ft |
Tax History
| Year | Tax Paid | Tax Assessment Tax Assessment Total Assessment is a certain percentage of the fair market value that is determined by local assessors to be the total taxable value of land and additions on the property. | Land | Improvement |
|---|---|---|---|---|
| 2024 | $1,892 | $233,570 | $55,000 | $178,570 |
| 2023 | $1,828 | $233,570 | $55,000 | $178,570 |
| 2022 | $1,921 | $233,570 | $55,000 | $178,570 |
| 2021 | $1,921 | $233,570 | $55,000 | $178,570 |
| 2020 | $1,944 | $233,570 | $55,000 | $178,570 |
| 2019 | $1,944 | $233,570 | $55,000 | $178,570 |
| 2018 | $1,583 | $185,720 | $30,000 | $155,720 |
| 2017 | $1,583 | $185,720 | $30,000 | $155,720 |
| 2016 | $1,583 | $185,720 | $30,000 | $155,720 |
| 2015 | $1,583 | $185,720 | $30,000 | $155,720 |
| 2014 | $1,583 | $185,720 | $30,000 | $155,720 |
Mortgage History
| Date | Status | Loan Amount | Loan Type |
|---|---|---|---|
| Open | $408,080 | New Conventional | |
| Previous Owner | $154,211 | New Conventional | |
| Previous Owner | $31,400 | Stand Alone Second | |
| Previous Owner | $167,500 | Purchase Money Mortgage |
Deed History
| Date | Type | Sale Price | Title Company |
|---|---|---|---|
| Warranty Deed | $404,000 | Longleaf Title Insurance | |
| Warranty Deed | $206,000 | None Available |
Similar Homes in the area
Source: Doorify MLS
MLS Number: 10064261
APN: 06E03018Y
- 57 Chaney Dr
- 61 Langdon Pointe Dr
- 197 Royal Oak Ln
- 4806 Lee Dr
- 166 Weldon Dr
- 189 Tennyson Dr Unit 236
- 153 Tennyson Dr Unit 235
- 103 Ellsworth Ct Unit 175
- 205 E Fountainhead Ln Unit 159
- 187 E Fountainhead Ln
- 90 Ellsworth Ct
- 204 E Fountainhead Ln
- 70 Ellsworth Ct
- 34 Tea Olive Ct
- Lot 28-30 Joy Dr
- 419 Joy Dr
- 103 Mayfair Ct
- 101 Wimbledon Ct
- 163 Ridge Way Ln
- 248 Southgate Dr
